In a peaceful cul-de-sac walking distance to Woden Town Centre, this beautifully renovated property offers the perfect blend of timeless charm and modern sophistication. Privately positioned on a leafy, established block with a lovely northerly aspect, the two bedroom property (easily converted back to three bedrooms) and self contained one bedroom granny flat, is an ideal choice for those looking for a quality home offering a variety of lifestyle options.
Timber details skilfully blend with contemporary styling. The main residence features timber flooring flowing throughout the open, light filled living, dining and sitting areas, with access to an enclosed, screened composite deck. Overlooking the established gardens and summer shade trees, the deck is perfect for year-round, mozzie-free entertaining.
Complete with its recycled Ash timber island and kitchen benches, induction cooktop, walk in pantry and quality finishes it's sure to delight enthusiastic cooks. Both spacious bedrooms have built-in wardrobes, with the main bedroom having direct deck access. A newly renovated bathroom, with stylish, elegant finishes, and a separate powder room, adds to the home's luxurious feel.
The fully self-contained one-bedroom granny flat is equally impressive. Offering a generous open-plan layout, double glazing, a well-equipped modern kitchen with stone benchtops and dishwasher, reverse cycle air conditioners, and its own paved outdoor area, is ideal for extended family, guests, a home office or additional income
This engaging, quality property has a versatile layout and adaptable design. With a single carport, off-street parking for the granny flat, and a flexible floor plan is suited to multi-generational living, investment or home office arrangements. This unique property offers it all - charm, quality, privacy and an unbeatable location. Don't miss it.
Features:
- Fully renovated two bedroom home with a one bedroom, self-contained granny flat
- Located in convenient, quiet cul-de-sac very close to Woden town centre
- Leafy private block with delightful established gardens
- Lovely northerly aspect to the rear
- Front and rear decks
- Open plan living and dining areas with built-in book shelving
- Adjacent sitting room (or third bedroom)
- Fully screened, enclosed rear composite deck
- Renovated kitchen with recycled timber Ash island bench
- 900mm oven, induction cooktop, Bosch dishwasher
- Timber benchtops, walk-in pantry, double sink
- Plenty of cabinet and storage options
- Both large bedrooms with quality carpet, separate from living areas
- Main bedroom with walk-in wardrobe, access to covered front deck
- Spacious main bathroom with feature tiling, large walk-in shower
- Vanity and wide mirror-fronted bathroom cabinets with abundant storage
- Separate powder room
- Good sized laundry with built-in storage, external access
- Ducted reverse cycle air conditioning
- Single carport
- Garden shed
EER: 5
Living Size: 125m2 (approx.)
Rental appraisal: $700 to $750 per week
Granny Flat Features:
- Self-contained flat with designated off-street parking spot
- Separate internet connection and separately metered for electricity
- North facing open plan living and dining room with cork flooring
- Renovated kitchen with stone bench tops, dishwasher
- Spacious bedroom with built-in wardrobe
- Renovated bathroom with shower, vanity with stone benchtop
- European style laundry
- Built-in storage cupboards
- Reverse cycle split systems in living room and bedroom
- Private paved outdoor entertaining area
- Off-street parking space
EER: 6
Living Size: 97m2 (approx.)
Rental appraisal of $400 to $450 per week
- Woden town centre within easy walking or cycling distance
- Close to Chifley shops, A Bite To Eat Café, Neighbourhood Oval
- Marist College, Torrens Primary School, Melrose High School nearby
- Easy access to Mount Taylor Nature Reserve walking trails
- Main transport routes and public transport in close proximity
Land Size: 728m2
Land Rates: $4,383 p.a (approx.)
Land Value: $780,000 (approx.)
Disclaimer:
Please note that while all care has been taken regarding information and marketing information compiled for this sale advertisement, Luton Properties does not accept responsibility and disclaim all liabilities in regard to any errors or inaccuracies contained herein. We encourage prospective buyers to rely on their own investigation and in-person inspections to ensure this property meets their individual needs.
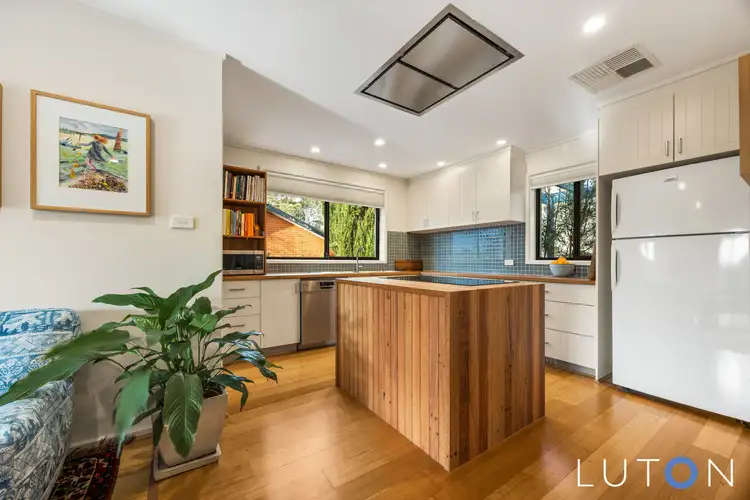
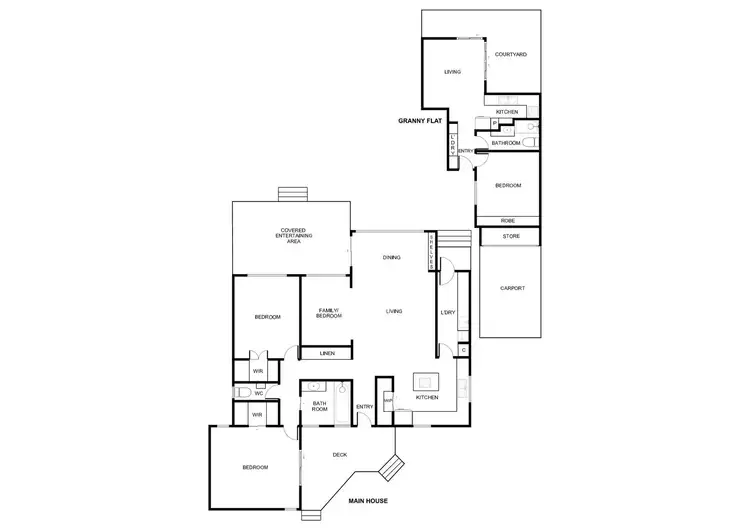
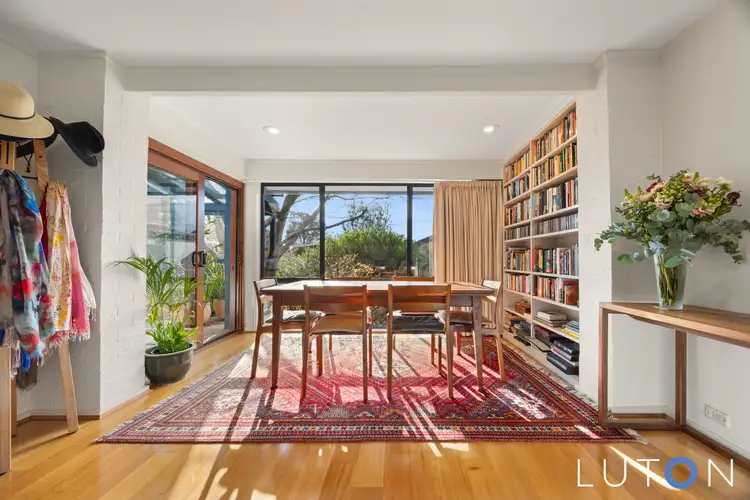
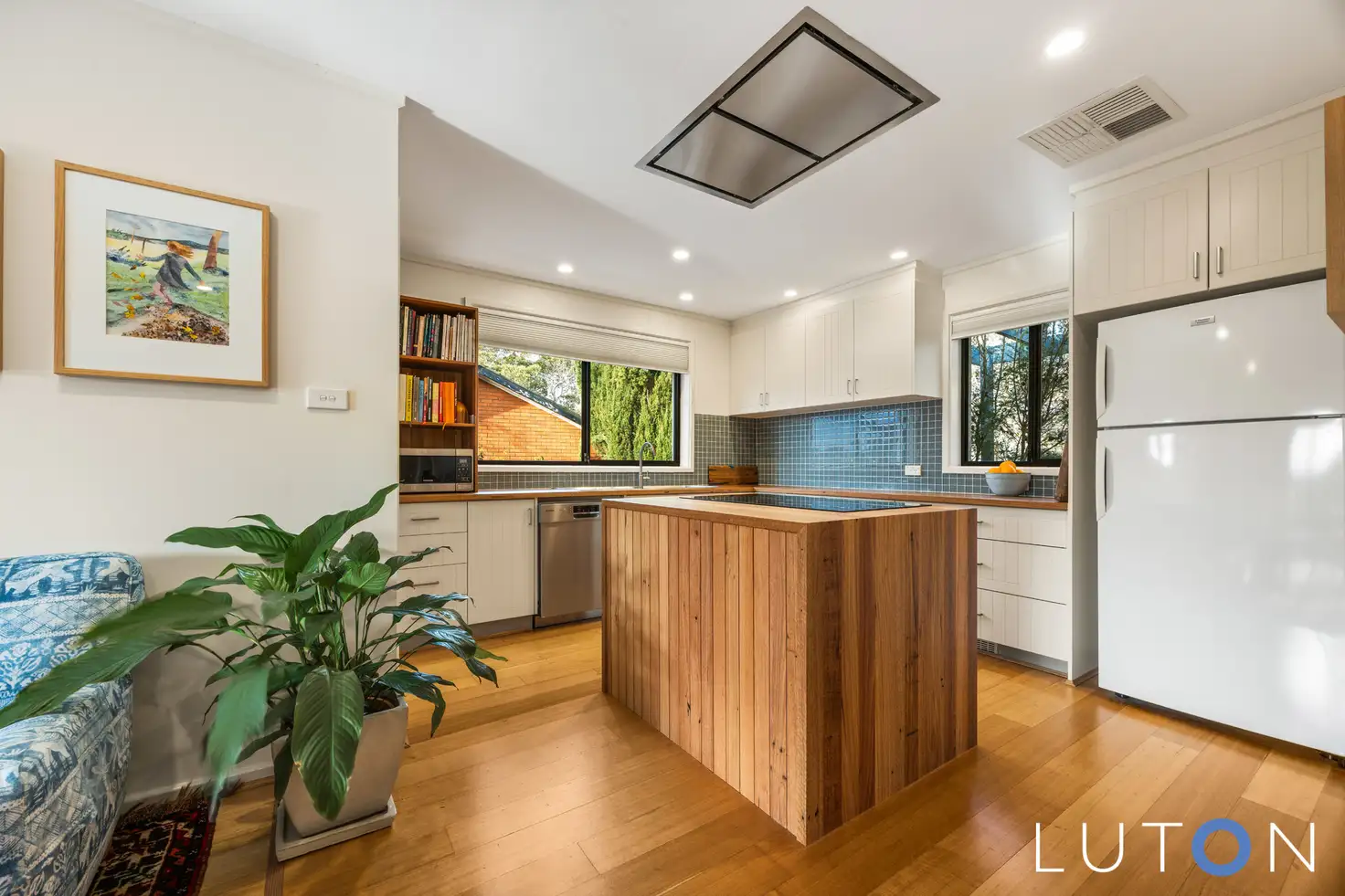


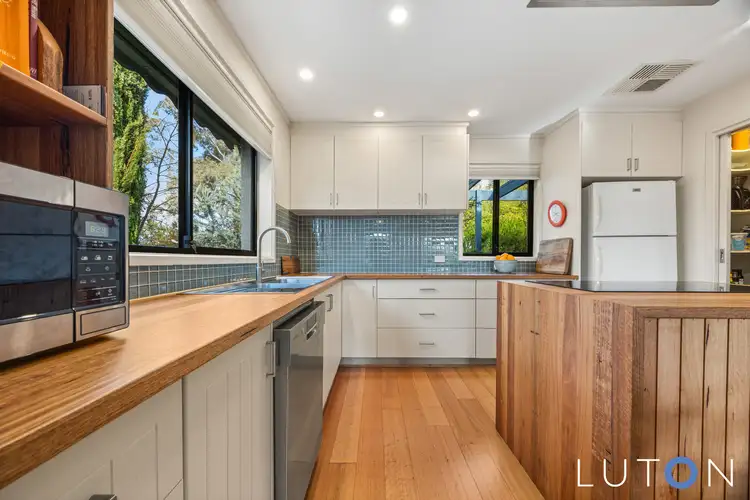
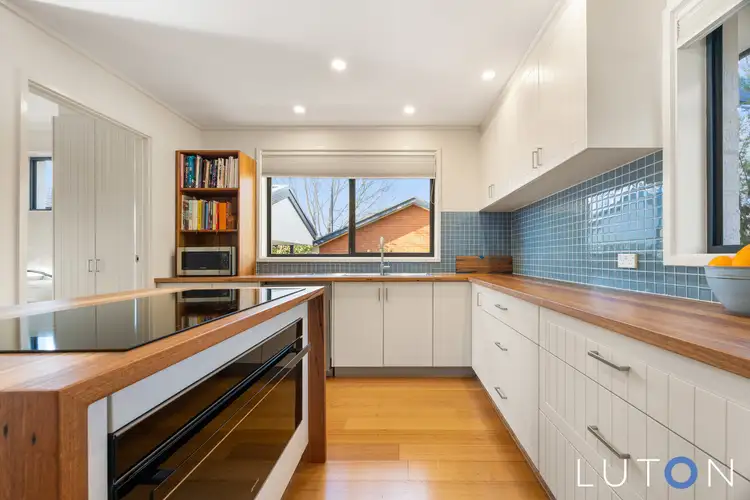
 View more
View more View more
View more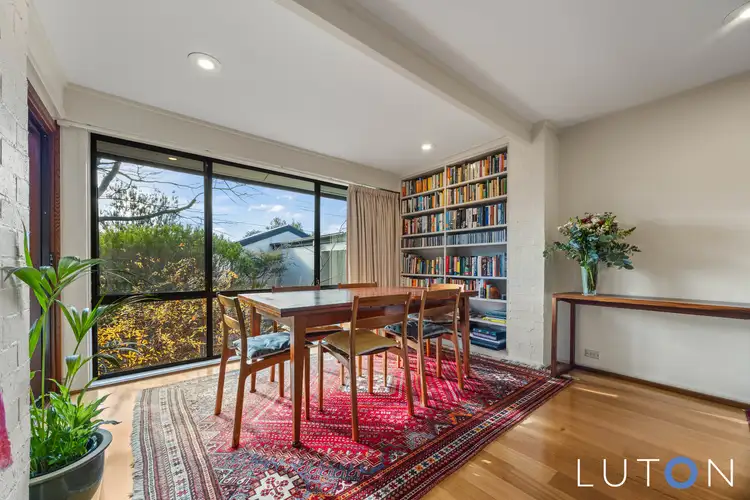 View more
View more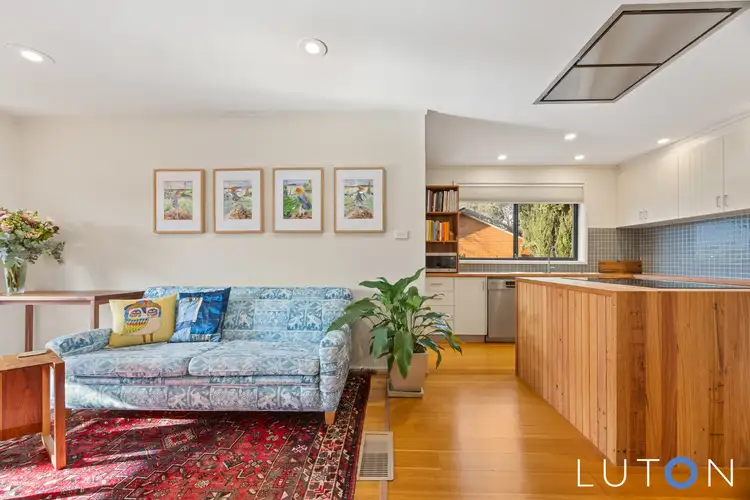 View more
View more
