Price Undisclosed
4 Bed • 2 Bath • 2 Car • 644m²
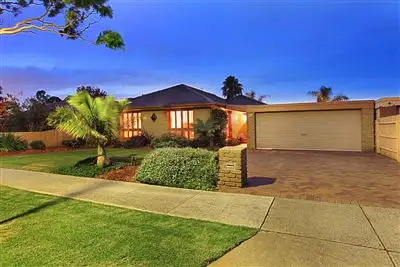
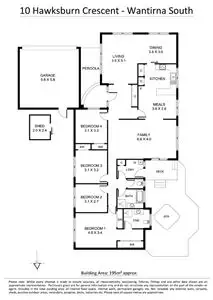
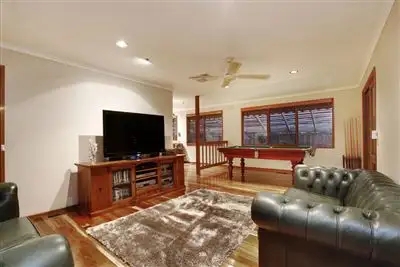
+9
Sold
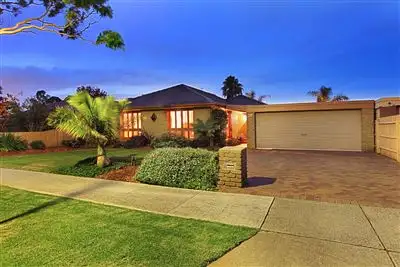


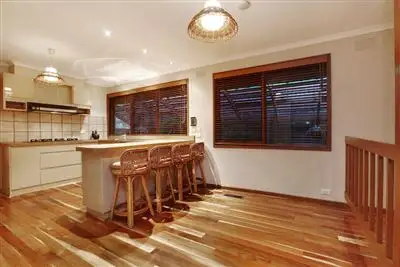
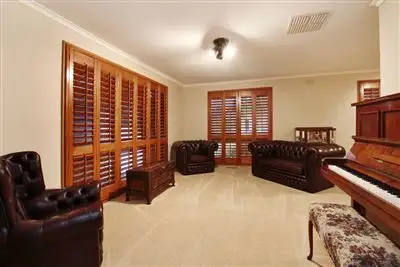
+7
Sold
10 Hawksburn Crescent, Wantirna South VIC 3152
Copy address
Price Undisclosed
- 4Bed
- 2Bath
- 2 Car
- 644m²
House Sold on Thu 26 Jun, 2014
What's around Hawksburn Crescent
House description
“Mood & Magic Among Manicured Gardens”
Other features
Property condition: Excellent Property Type: House House style: Contemporary Garaging / carparking: Closed carport Construction: Brick Roof: Tile Walls / Interior: Gyprock Flooring: Carpet and Tiles Window coverings: Drapes, Blinds Chattels remaining: Blinds, Drapes, Fixed floor coverings, Light fittings, Stove, TV aerial Kitchen: Standard, Separate oven and Breakfast bar Living area: Separate dining, Formal dining, Separate living, Formal lounge Main bedroom: King and Built-in-robe Bedroom 2: Double and Built-in / wardrobe Bedroom 3: Double and Built-in / wardrobe Bedroom 4: Double and Built-in / wardrobe Main bathroom: Bath, Separate shower Laundry: Separate Views: Private Outdoor living: Entertainment area (Covered, Paved), Spa, Garden Fencing: Fully fenced Land contour: Flat Grounds: Manicured, Backyard access Sewerage: Mains Locality: Close to shops, Close to transport, Close to schoolsLand details
Area: 644m²
Interactive media & resources
What's around Hawksburn Crescent
 View more
View more View more
View more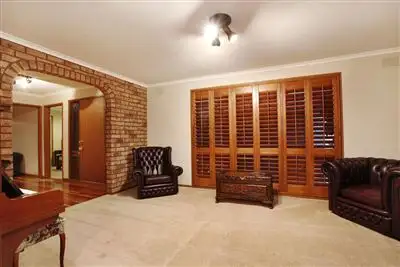 View more
View more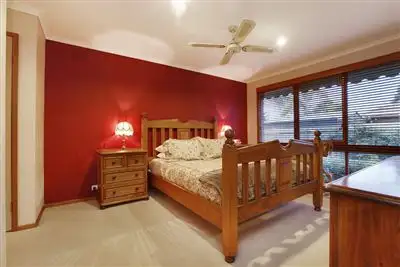 View more
View moreContact the real estate agent
Nearby schools in and around Wantirna South, VIC
Top reviews by locals of Wantirna South, VIC 3152
Discover what it's like to live in Wantirna South before you inspect or move.
Discussions in Wantirna South, VIC
Wondering what the latest hot topics are in Wantirna South, Victoria?
Similar Houses for sale in Wantirna South, VIC 3152
Properties for sale in nearby suburbs
Report Listing

