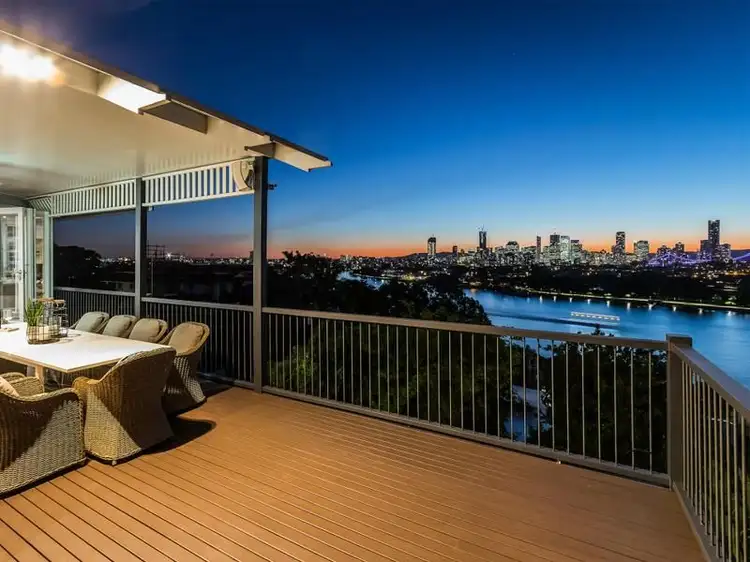Price Undisclosed
6 Bed • 4 Bath • 5 Car • 1113m²



+24
Sold





+22
Sold
10 Hawthorne Road, Hawthorne QLD 4171
Copy address
Price Undisclosed
- 6Bed
- 4Bath
- 5 Car
- 1113m²
House Sold on Fri 10 Aug, 2018
What's around Hawthorne Road
House description
“Landmark Hawthorne Family Home | 1113m | 270 Degree Views”
Property features
Building details
Area: 733m²
Land details
Area: 1113m²
Property video
Can't inspect the property in person? See what's inside in the video tour.
Interactive media & resources
What's around Hawthorne Road
 View more
View more View more
View more View more
View more View more
View moreContact the real estate agent
Nearby schools in and around Hawthorne, QLD
Top reviews by locals of Hawthorne, QLD 4171
Discover what it's like to live in Hawthorne before you inspect or move.
Discussions in Hawthorne, QLD
Wondering what the latest hot topics are in Hawthorne, Queensland?
Similar Houses for sale in Hawthorne, QLD 4171
Properties for sale in nearby suburbs
Report Listing

