Out of all the agents in the area I consider myself extremely privileged to have been selected to present this stunning property to you. If you have been long searching for the absolute epitome of a gorgeous family home that overflows with quality, class and features and is wrapped with an immense pride of ownership, then truly this is IT!! Mind you I must say that this property is so deceptive from the front that if you drove past you may not give a second glace!
Set within beautifully landscaped grounds that flow over an allotment of approx. 1,141 sq.m this 10 year old Ex Show Home could have jumped straight from the pages of Home Beautiful and thanks to its owners, it now boasts all the additional features that provides an envious environment for entertaining, and a fabulous everyday lifestyle for your family!
For me to attempt to describe this home in mere words would be risking failure to do it true justice; instead may I suggest you take the time to embark on the various photographic and interactive tours available. I would strongly recommend you log on to: open2view.com.au ID 155563, to see ALL 50+ photos; whilst in the meantime I will attempt to summarize the properties main attributes for you.
The Basics:
*Set at the end of a Court on an allotment of approx. 1,141m2
*Ex Display home by Hickinbotham Homes with heritage features that was designed, constructed and opened during 2000
*Approx. areas - Living 250.0m2 Garage 34.9m2 Outdoor Entertaining 60.6m2
*Boasts a separate self contained entertainment studio with own kitchen, bathroom, study and loft hide-a-way
*Swimming pool is fibre glass, set in-ground with auto salt chlorination, regulation safety fencing and incorporates a separate gas heated spa
*The home is fully insulated with zoneble ducted reverse cycle heating & cooling, with a separate split reverse cycle heating and cooling system to the outside Studio
*Gas mains pressure storage hot water system supplies the home, whilst a gas instantaneous hot water system services the Studio
*There is a full alarm system, rear and side security shutters plus the bonus of two independently connected telephone lines
*The grounds can be auto irrigated via a 12 station Hardie Raindial computerized irrigation system
The Home:
*Double garaging is contained under the main roof with auto panel lift doors, drive through and personal access doors at the rear, plus additional side access to front porch
*Entry opens to a grand hallway with ornate overhead fretwork, heritage coves and stunning porcelain tiled floors that continue to flow throughout all the main traffic areas of the home
*To the right lays the master bedroom; generous in its proportions and enhanced by a bay window, heritage coving, ceiling rose and needless to say a sparkling ensuite bathroom and walk-in robe
*Left of the entry is open to the elegant formal sitting room, also with heritage coving, ceiling rose, premium carpeting and quality custom window drapes with swags and tails. At this juncture I should reassure that all fittings, fixtures, window treatments and colour tonings throughout this home are neutral, modern and nothing short of quality
*The next we encounter is either a 5th or guests bedroom or study, with double door entry and wall length sliding colonial door robe/storage
*The hall then opens out to the central hub of the home which combines a separate dining area, huge family living area and the magnificently modern open plan kitchen/casual meals with this whole area being illuminated by an abundance of natural light by day and stylishly unique square down lighting by night
*The stunning and expansive white two-pack kitchen joinery is further enhanced by metres of dazzling reconstituted stone bench tops, the best of stainless steel appliances incl. dishwasher, dual stainless steel sinks with filtered water and the garden bay window over the breakfast bar that cleverly doubles as a servery to the outdoor entertaining area
*The rear section of the home is in essence could be called the childrens wing (the floor plan providing a nice degree of privacy for parents should they wish) and boasts three generous size bedrooms, two with fitted robes, all with floating Jarrah look flooring and all closely serviced by an elegant 3 way bathroom, vanity and toilet area and adjoining is the laundry facilities which is complete with built-in storage/linen space
The Studio:
*Strategically built poolside, purely for entertaining; the studio comes not only with its own huge verandah covered outdoor area, but internally it has a separate study room, separate bathroom with shower, spa bath, vanity and toilet (which saves everyone running back to the house); plus over 38sq.m of open party space including kitchen amenities! In addition, the children will love the hide-a-way loft and no-doubt will be constantly begging to hold summer sleepovers!
The outside:
*Externally the whole grounds have been superbly and extensive landscaped with no expense spared, but obviously with a huge amount of passion and love! Brick paving leads you everywhere, there is serious rainwater storage installed, large garden utility shedding and it comes together in a superb sea of colour, that I am sure would have even inspired Claude Monet!
Sincerely, I must stop here, as the list of features on this superb property could be endless, as could the superlatives. Suffice to say, if you are an extremely discerning buyer, that seeks quality, class and style and can recognize a fantastic opportunity when you see it, then please contact me immediately and I would be delighted to have the excuse to take you on a guided tour of this fabulous property!

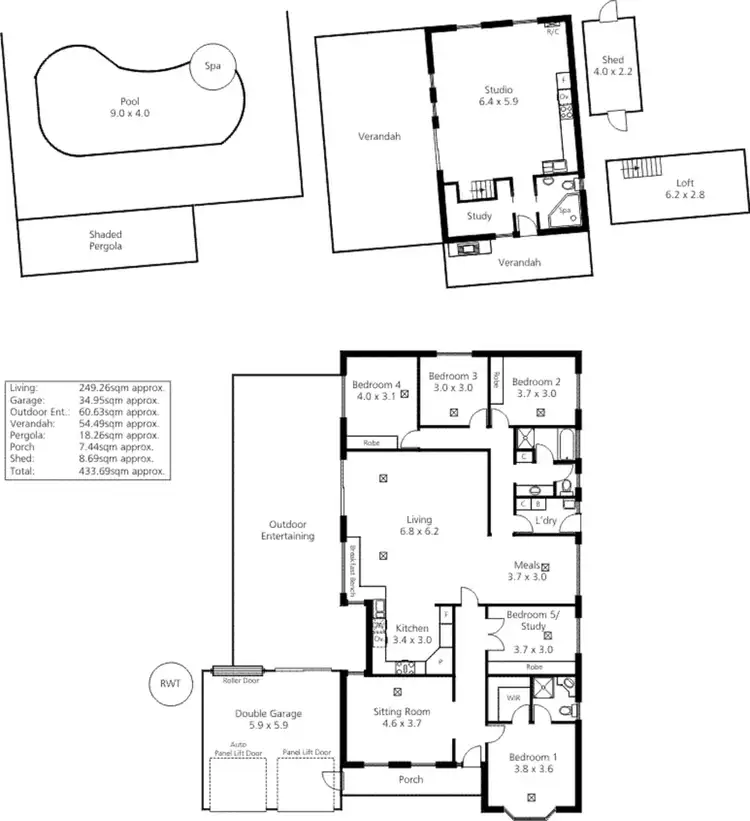
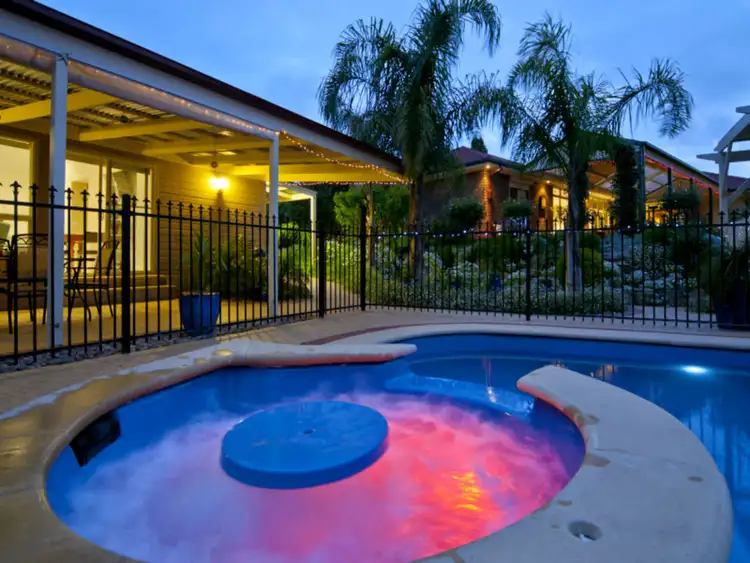
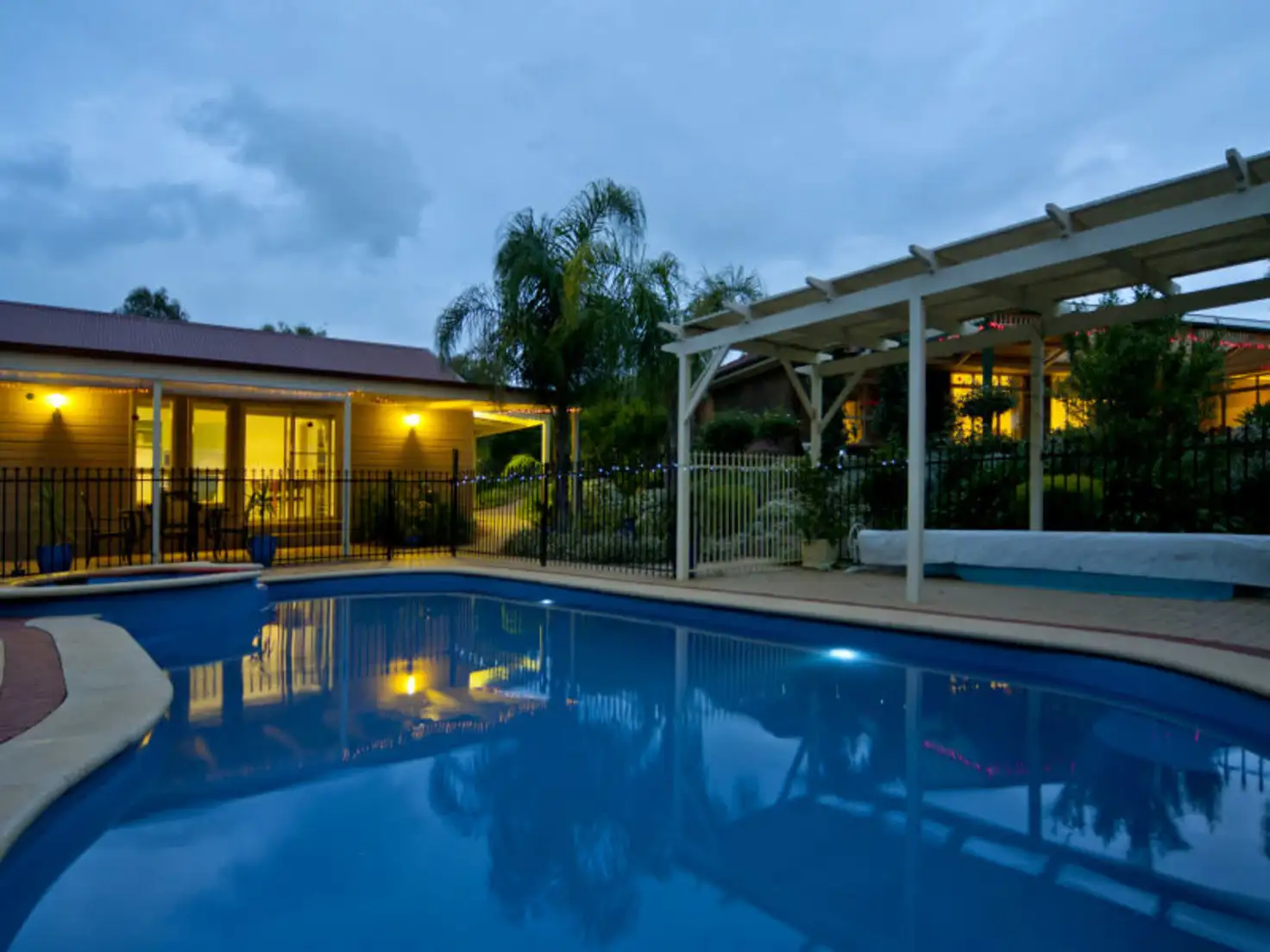


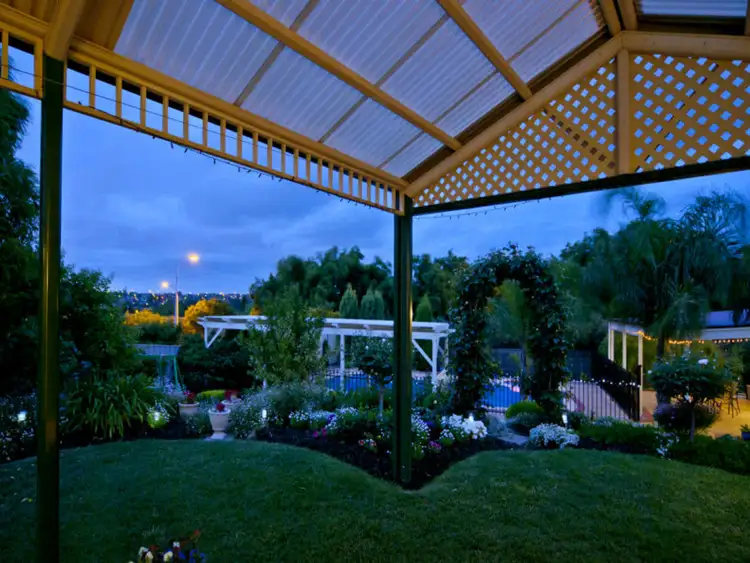
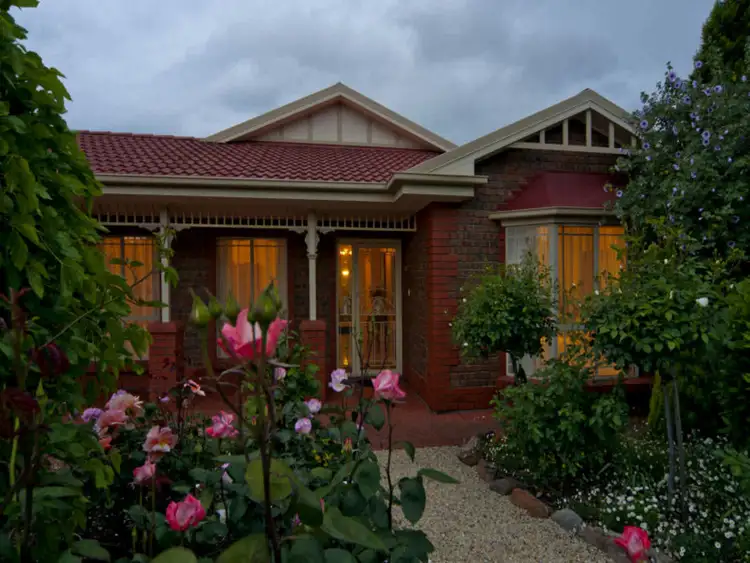
 View more
View more View more
View more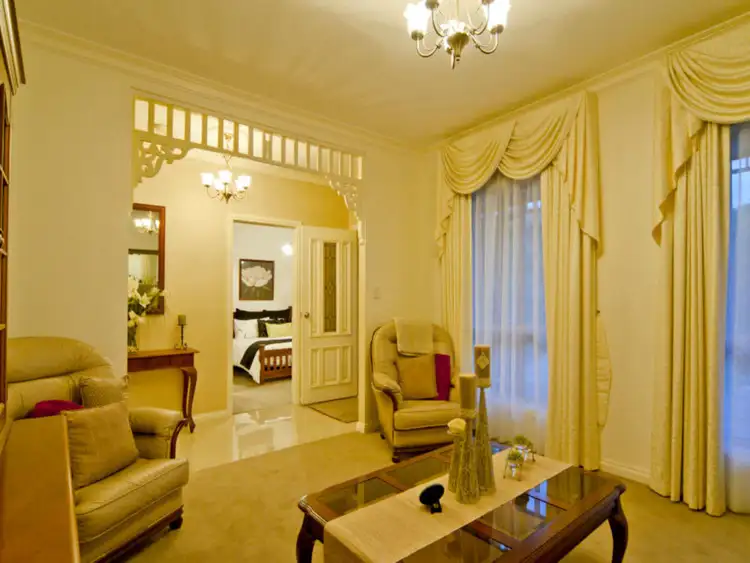 View more
View more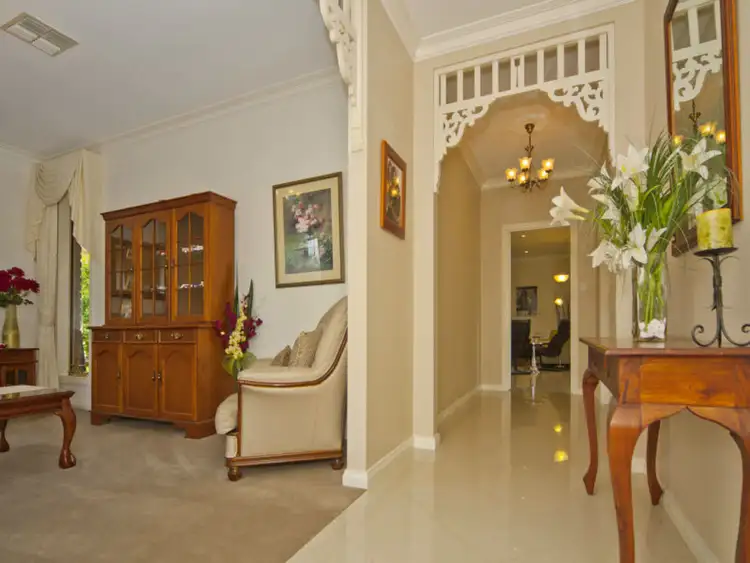 View more
View more
