This Brilliant Property now Under Contract.
Welcome to magnificent Hazelwood House at the very private western end of prestigious Hazelwood Park in Adelaides leafy Eastern Suburbs.
As you approach the house from Hazelwood Park you will appreciate this architectural executive family residence sited on the largest allotment with direct access to premium absolute parkland frontage.
Soaring picture windows enable its residents to capture spectacular tree studded views of legendary Hazelwood Park from all internal aspects.
Nestled far from the road at the end of a long driveway, the grand double brick home has been orientated to take advantage of its privileged park-side location.
Resort features include covered swimming pool pavilion, cinema room and extensive outdoor entertaining area. First offering in 20 years.
The entrance leads to a grand gallery, lavishly lined with parquetry flooring and featuring a large central bar, just perfect for sophisticated indoor entertaining on a large scale. A spectacular remote controlled retractable chandelier is the jewel in the crown of this amazing space, graced with those 6 metre high picture windows with automatic curtains that open at the touch of a button to reveal the sylvan backdrop or provide total privacy when desired.
The huge, solid timber gourmet kitchen is light filled and is equipped with rich granite bench tops and modern stainless steel appliances including Induction cooktop. Providing copious storage, it overlooks an informal meals area and the parkland, and is definitely the hub of the home from where family activities can be monitored.
An intimate lounge room with gas fireplace provides the ideal space to read a book in the winter sun, or from which to enjoy views of the peaceful park-side setting.
The home offers a spacious home cinema, complete with high level, iPad-controlled audio visual equipment designed to please the most serious movie buff.
A short stroll to the capacious study has two builtin desk work stations with access to high speed Internet connection. Quality built-in timber book-shelving and cupboards surround three sides of the room, providing generous space to accommodate a large library.
An easy central staircase with solid timber treads leads to the second floor dormitory level, where four super-sized bedrooms and a further gallery also share stunning views through the void to the parkland backdrop. A spectacular vaulted ceiling with indirect lighting creates the mood in this exciting space.
The brilliant and spacious master suite has a walk-in robe, a sideboard with convenient sink and a romantic balcony from which to enjoy a relaxing moment admiring the tranquil setting from this lofty vantage point. Luxuriate in style in the most sumptuous of ensuite bathrooms, featuring large spa bath, heated flooring, double vanity, sleek glass paneling to all walls, frameless glass shower screen and the highest quality fixtures and fittings imaginable.
Traversing the second floor landing leads you to a second parkland facing bedroom where views over the park are also enjoyed. Access to a large two way bathroom is shared with another spectacular oversized double bedroom also with spacious built-in robes.
A further guest suite offering private ensuite facility and built-in robes completes the generous accommodation of this grand home.
The brilliance of the indoor entertainment facilities are matched with equivalent outdoor entertainment options. Family and guests alike are assured of a great entertainment facility provided by the expansive pavilion which incorporates a sparkling heated swimming pool protected by glass fencing. Remote controlled louvred roofing and an auto retractable awning provide shade in summer and which can be opened for the enjoyment of winter sun. A quality stainless steel outdoor cooking centre will easily handle the catering for large gatherings.
Setting the mood in this space is easy with the integrated audio visual system.
An auto controlled double garage plus a double carport will suit the needs of multi-car families.
Two further outbuildings will suit home hobbyists and other active pursuits needing storage capacity.
Only a privileged few can aspire to live in such a magnificent house nestled in Hazelwood Park.
What makes this home special:
Grand architecturally designed four bedroom plus study home
Absolute parkland frontage to the most peaceful aspect of Hazelwood Park and delightful First Creek
Solid brick construction including concrete floor to second level
Feature retractable chandelier in central atrium
Quality parquetry flooring with border throughout the home.
Luxury solar and electric heated, salt chlorinated pool and extensive outdoor entertaining areas
Estate Like 1428 sqm of landscaped gardens and grounds
State of the Art equipped Home Cinema
Built-in speakers wired throughout the home
Complete Video Surveillance system with security cameras
Privileged eastern suburbs location close to quality private and public schools including Pembroke School, St Peters Girls, Marryatville and Loreto.
Easy access to city, Burnside Village, The Parade cafes, shops, parks, hotels and all facilities
Copious built-in storage throughout
Powerful Reverse-cycle, ducted and zoned aircon system
Approx 12,000 litre rain water capture and storage capacity
Double auto garage plus double carport, plus comfortable off street parking for two more cars.
Automatic reticulated watering system to gardens
Laundry chute from top floor to laundry
Agents Note: Enjoy the peace of mind of having your children proud and keen to have their friends spend time at your home rather than the stress of tracking their movements elsewhere. A large scale family entertainer, both outdoors and indoors, at one of Adelaides best Eastern suburbs addresses.
Peter and Eloise McMillan look forward to helping you own this special home.
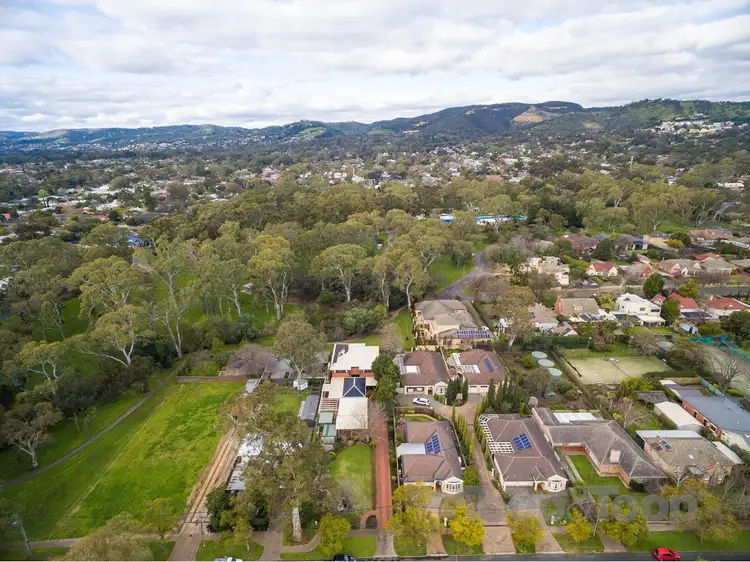
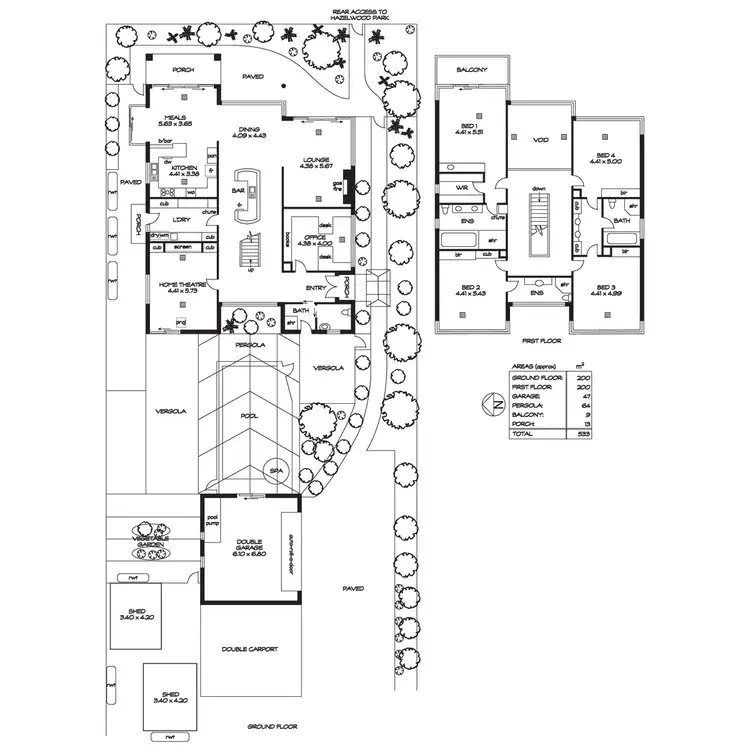
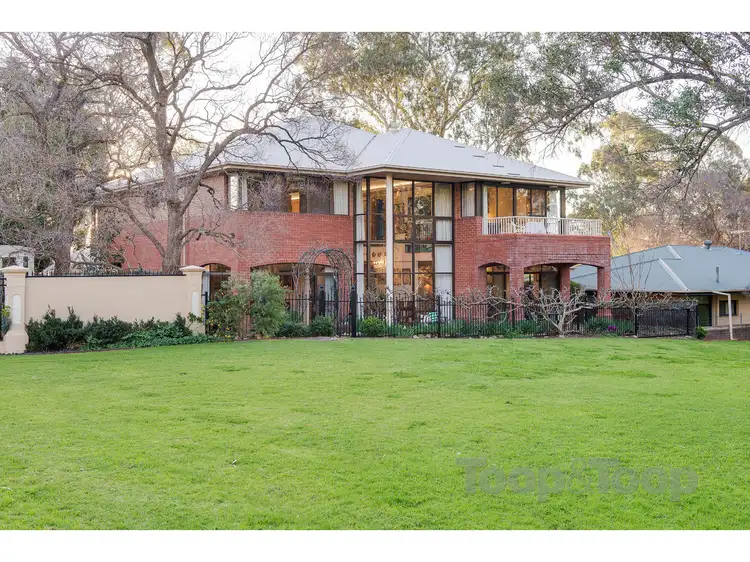
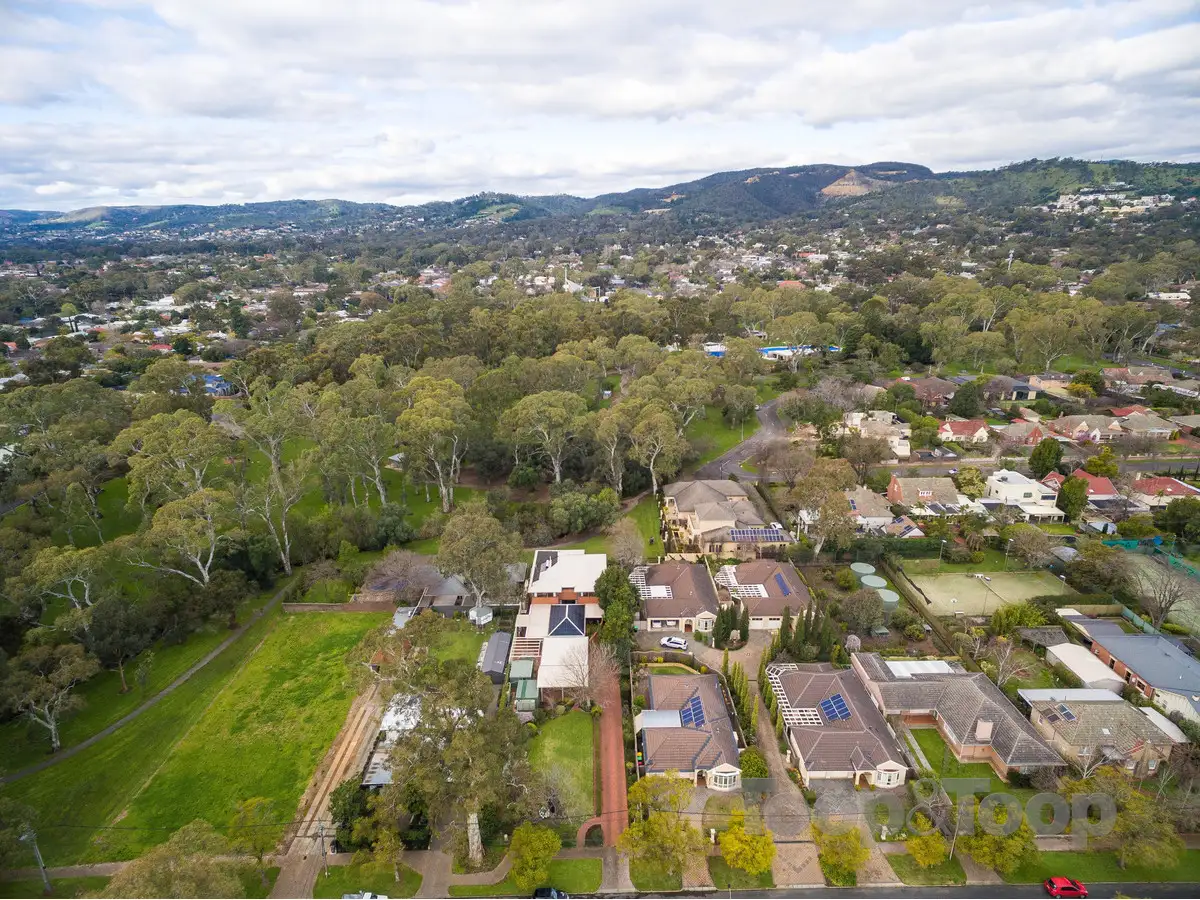


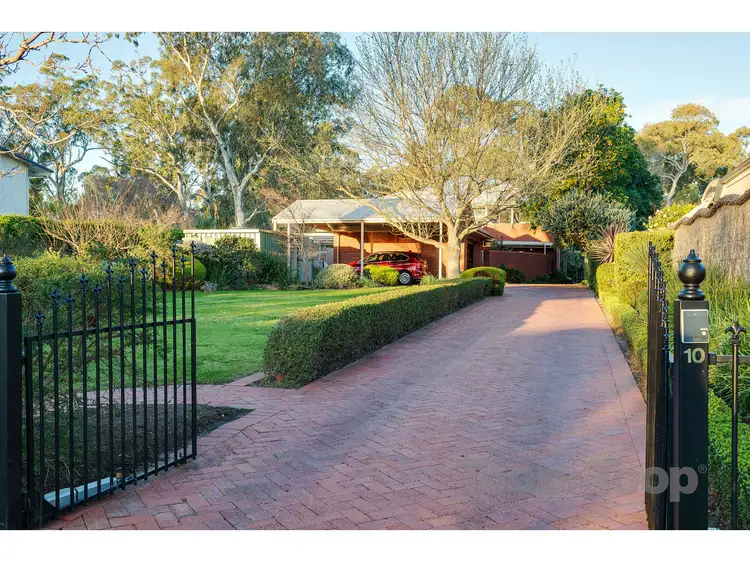
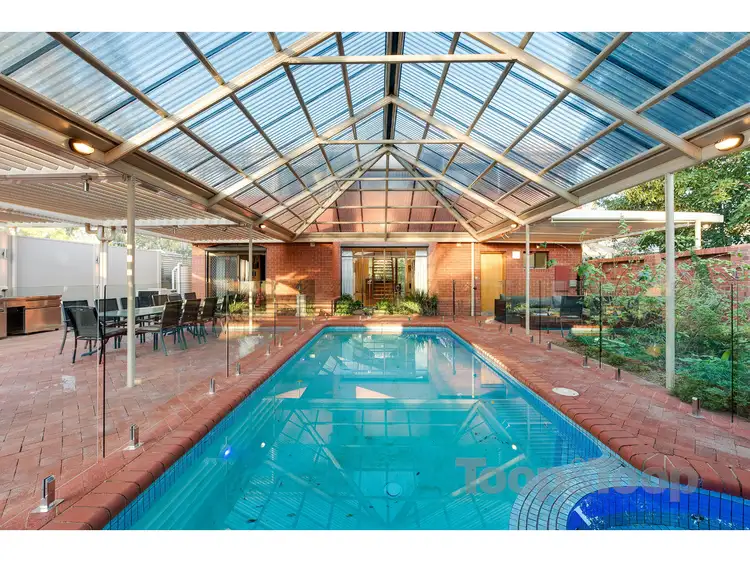
 View more
View more View more
View more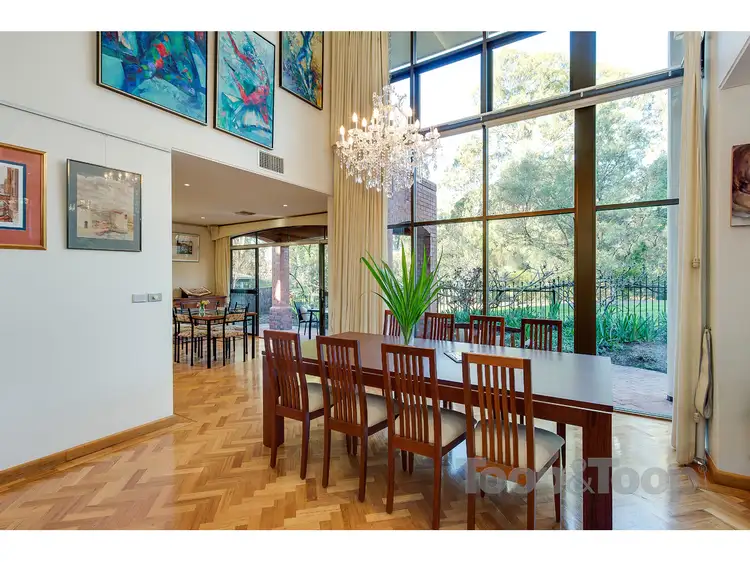 View more
View more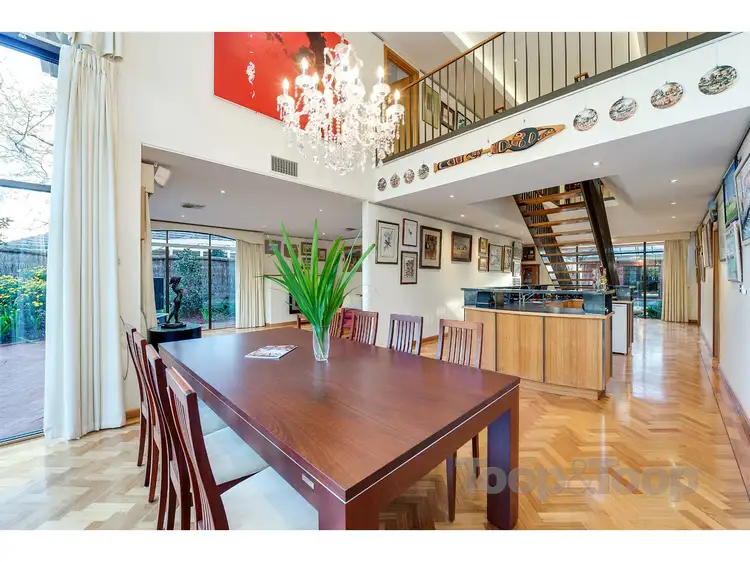 View more
View more
