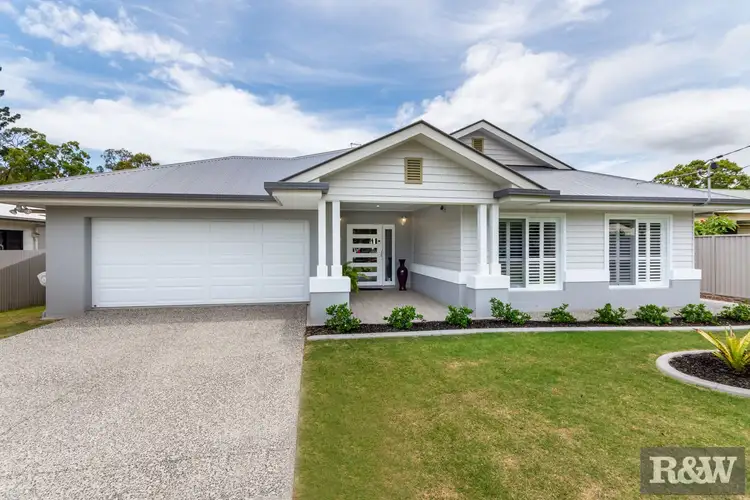$650,000
5 Bed • 2 Bath • 2 Car • 809m²



+31
Sold





+29
Sold
10 Healy Street, Caboolture QLD 4510
Copy address
$650,000
- 5Bed
- 2Bath
- 2 Car
- 809m²
House Sold on Thu 7 Jan, 2021
What's around Healy Street
House description
“Immaculately presented with not a single thing to do but move in!”
Land details
Area: 809m²
Interactive media & resources
What's around Healy Street
 View more
View more View more
View more View more
View more View more
View moreContact the real estate agent
Nearby schools in and around Caboolture, QLD
Top reviews by locals of Caboolture, QLD 4510
Discover what it's like to live in Caboolture before you inspect or move.
Discussions in Caboolture, QLD
Wondering what the latest hot topics are in Caboolture, Queensland?
Similar Houses for sale in Caboolture, QLD 4510
Properties for sale in nearby suburbs
Report Listing

