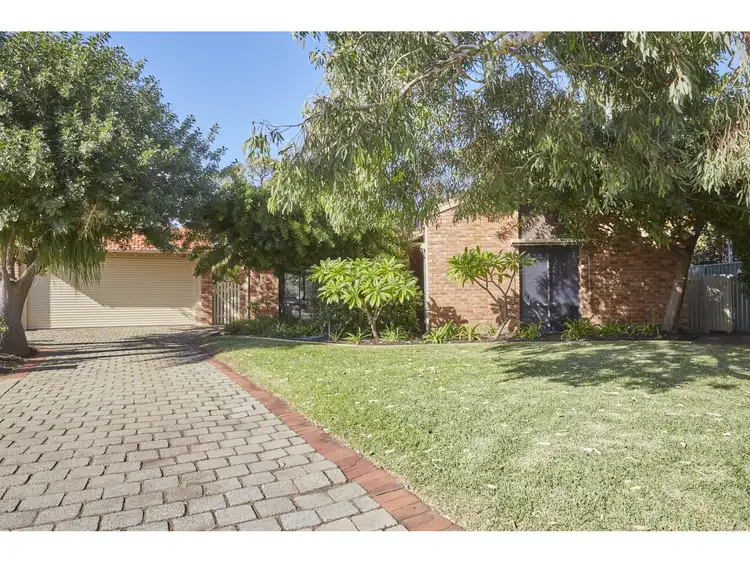To enquire, please email or call 1300 815 051 and enter code 1844
Polished Jarrah floorboards, light filled living areas, and a cozy wood fire in the sunken lounge room creates ambience in this family friendly home. The layout provides plenty of options for relaxation and leisure, whilst two living areas provide great separation for both parents and kids.
The well-designed interior layout features four bedrooms, two bathrooms, open plan kitchen and living areas, formal lounge and study area.
The kitchen overlooks the meals and living area with the elevated position providing treetop views over the backyard. It is fully equipped with stainless steel Concept oven and 4 burner gas cooktop, range hood, Bosch dishwasher, built in water filter, tiled splash back, huge breakfast bar, plenty of cupboard space including a generous corner pantry, appliance cupboard and wine rack.
The large master bedroom is complete with a walk-in robe and a light and bright ensuite. The remaining three bedrooms all have built in robes with hanging and shelf space. The modern main bathroom features a bath and shower with a separate toilet nearby. Both newly renovated bathrooms have been designed with grout free shower recesses and frameless glass shower screens for low maintenance. With a 6.6kw solar system, LED lighting installed throughout the house, an instantaneous gas water heater and evaporative cooling it is a very energy efficient house.
Outside, the huge 848sqm landholding provides a generous amount of space, an extra large four-car lock-up garage with front and rear roller doors, off street parking for at least one other car, space for either a small trailer or boat beside the garage and another 3.9m x 3.1m garden shed for lawn mowers, bikes etc. Half of the garage is currently used as a good sized workshop, is supplied with 3 phase power, is very well lit and has an attached 2m x 2.5m darkroom with hot and cold running water via a small sink to keep messy clean up jobs out of the house.
Established fully reticulated gardens with space for dogs, trampolines, cubby houses, swing set or a pool, sit back and relax under the pitched pergola and watch the sun go down; this really is a family entertainer!
Come home to this well presented home and enjoy living in this very quiet, established residential cul-de-sac where the kids can play safely. This home offers the quiet leafy green space that you need for your family's enjoyment along with easy access to conveniences and transport.
LOCATION FEATURES
4 min drive from the beach
7 min drive to Warwick Grove shopping centre and cinema
10 min drive to the newly upgraded Karrinyup shopping centre
15 min drive from the city "off peak"
4 schools within 4min drive
7 min walk to Carine Glades shopping centre or the beautiful Carine Regional Open Space, fantastic for kids, a walk with the dog or a bike ride.
200m walk to the bus stop will get you into town in 24min via one bus to Warwick train station.
FEATURES:
-Cool Breeze ducted evaporative air conditioning
-Braemar flued gas wall furnace
-Log burner
-Rinnai instantaneous gas HWS
-Solargain 6.6kw Solar system
-LED lighting throughout
-Rainbird reticulation
-Remote garage door
-4 Car garage with 3 phase power ready and sink
To enquire, please email or call 1300 815 051 and enter code 1844








 View more
View more View more
View more View more
View more View more
View more
