Roll up your sleeves or get your rent book ready for this original sandstone and red brick quoin fronted character cottage. Located in a wide family friendly, low traffic street and nestled amongst other similar quality homes, the residents offers a unique opportunity to renovate and revitalise or rent out and collect your weekly return while you build capital growth.
The home boasts scattered original character features with 1980s decor flowing through a 6 main room design. Make no mistake, this one needs a full makeover to rejuvenate it back to its original layout and decor.
Opposites attract with 1980s timber panelling, Axminster style carpets and dated interior decor offering a stark contrast to ornate mantel pieces, picture rails, lead light windows and high ceilings with ornate roses and cornices.
The home offers 3 spacious bedrooms, all of double bed proportion, with bedrooms one and to both boasting ceiling fans. A separate living room also offers a ceiling fan plus designer mantelpiece.
A functional galley style kitchen and adjacent large family room/dining will provide a useful everyday casual space while a semi upgraded bathroom and detached laundry with 2nd toilet complete the utilities.
Outdoors offers a pleasant semi-enclosed verandah, a galvanised iron garage, rainwater tank and established lawn and garden beds, flowing across a generous allotment with ample space for any future outdoor improvements.
All located on a traditional 640 allotment (approx), ready to rent & hold or renovate & revitalise.
Briefly:
* Solid brick, sandstone fronted character cottage in need of renovation
* Great opportunity to purchase and upgrade or hold and rent
* Traditional, rectangular allotment of 640m (approx)
* Stylish character features with 1980s dcor
* Character features include ornate mantelpieces, picture rails, lead light windows and high ceilings with ornate roses and cornices
* 1980s upgrades include timber panelling, Axminster style carpets and foam ceilings
* 3 spacious double sized bedrooms
* Bedrooms 1 & 2 with ceiling fans
* Generous living room with mantelpiece and ceiling fan
* Galley style kitchen with family/dining adjacent
* Functional wet areas with easy access bathroom and detached laundry
* Pleasant semi-enclosed verandah/sunroom
* Single drive-through carport with roller door
* Single galvanised iron garage
* 2 x rainwater tanks
* Large back yard with established lawn, gardens and tool shed / workshop
Local schools include Pennington Primary, (a short walk away), Mt Carmel College and Woodville Primary, Woodville Gardens School and Woodville High. The Athol Park Child Care Centre and the Emali Early Learning Centre are close by, perfect for the younger family.
Pennington Reserve & Robert Haigh Reserve are both within walking distance, perfect for your daily exercise and recreation. A diverse shopping experience is available on Hanson Road and public transport to and from the city is available on Addison Road, with Arndale, Port Adelaide and Westfield West Lakes Entertainment & Shopping Centres, all within easy reach.
Be sure to inspect.
Ray White Norwood are working directly with the current government requirements associated with Open Inspections, Auctions and preventive measures for the health and safety of its clients and buyers entering any one of our properties. Please note that social distancing will be required at this open inspection.
Property Details:
Council |Charles Sturt
Zone |RC - Residential Character71 - Pre World War One
Land | 640sqm (Approx.)
House |227sqm (Approx.)
Built |1921
Council Rates | TBC
Water | TBC
ESL | TBC
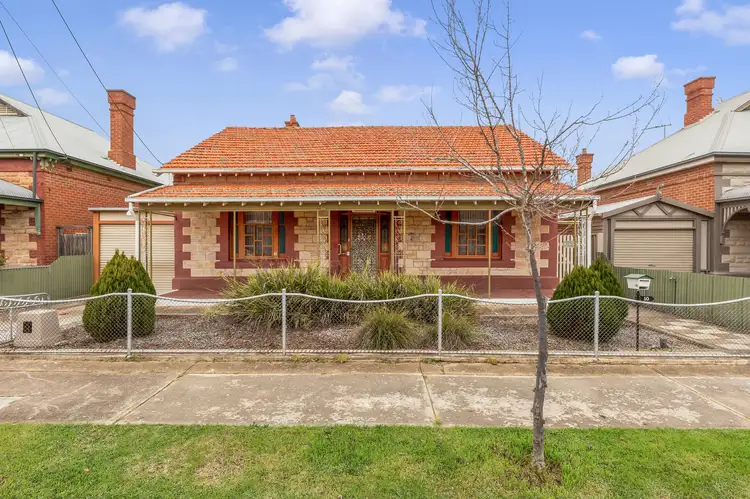
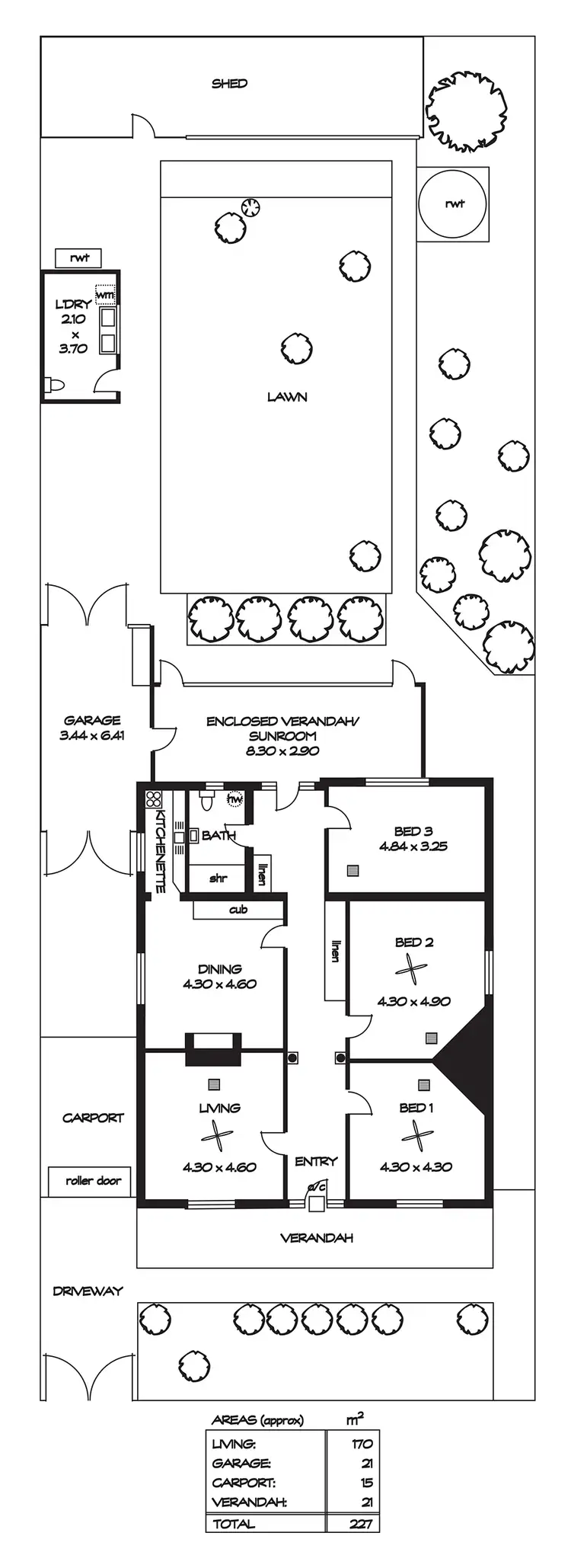

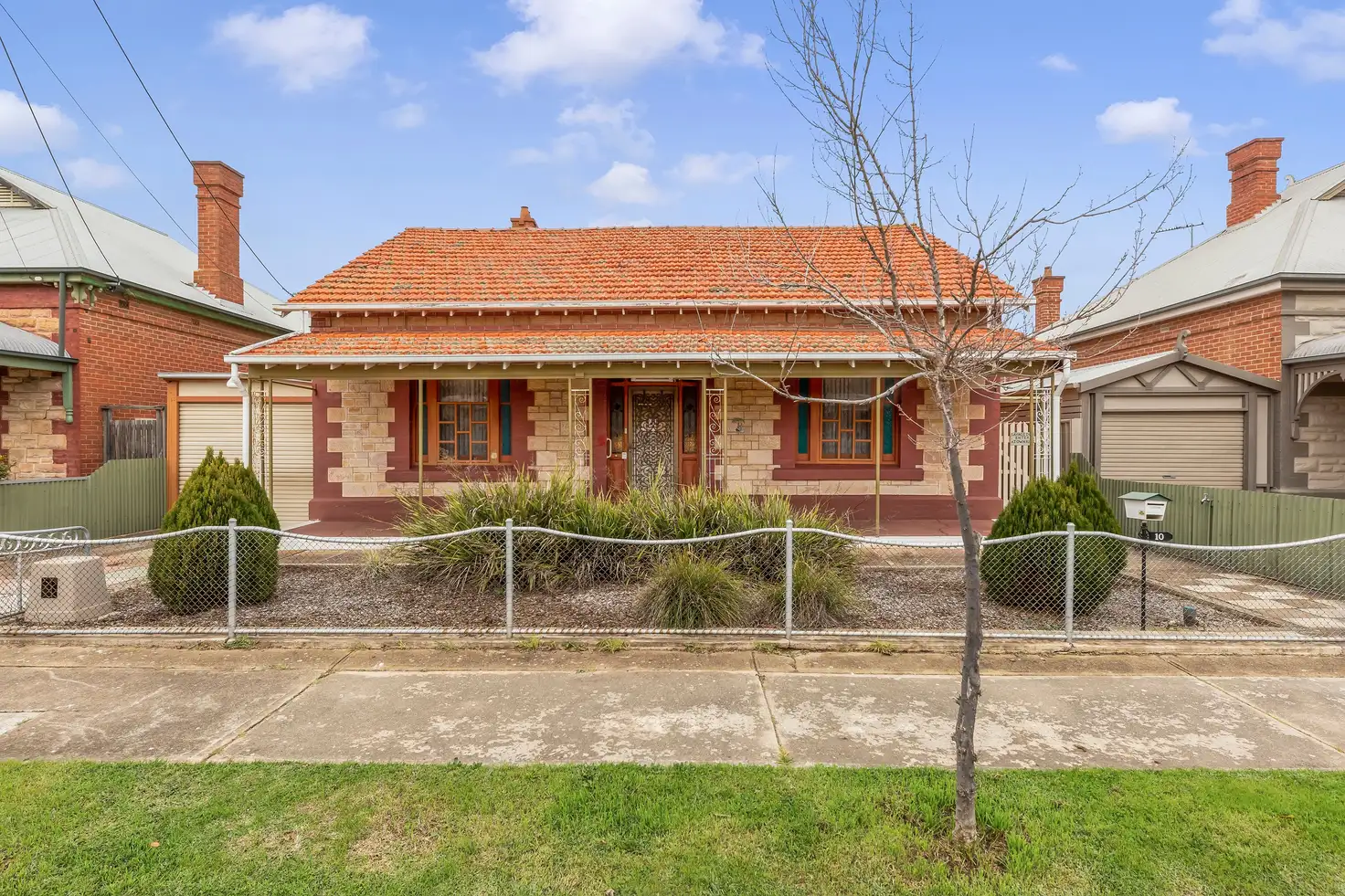


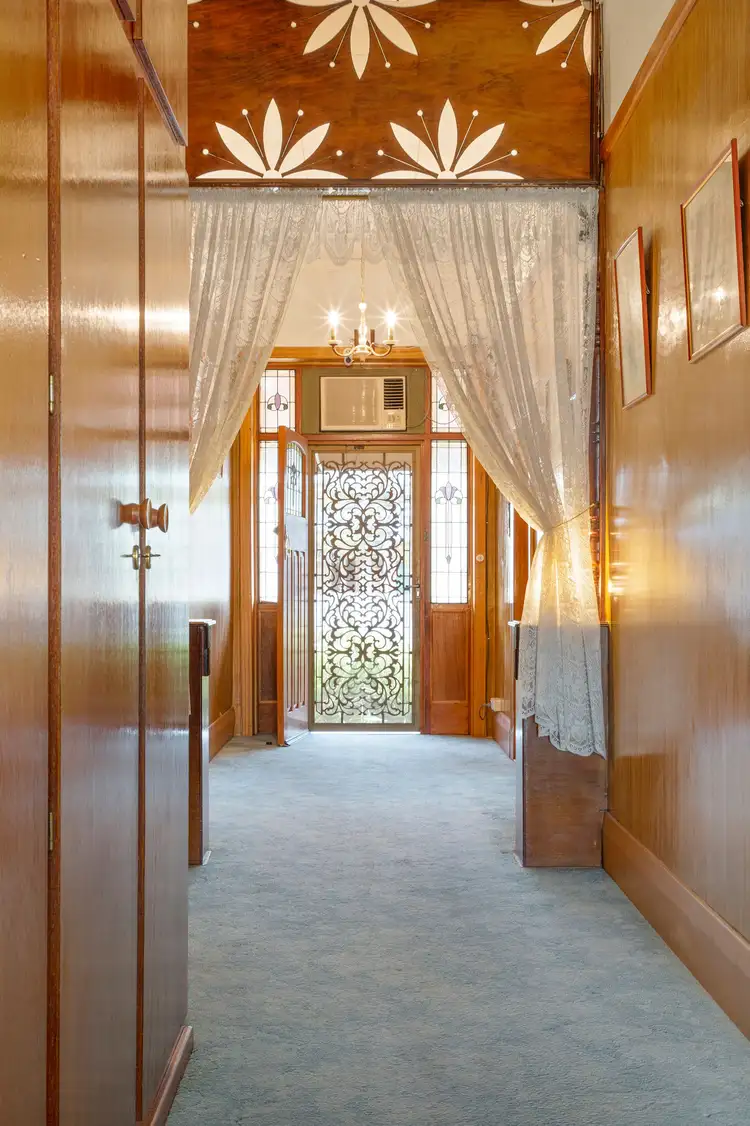
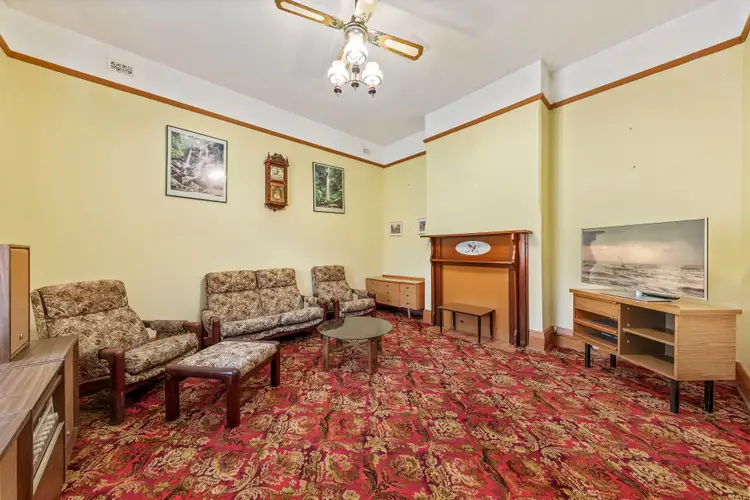
 View more
View more View more
View more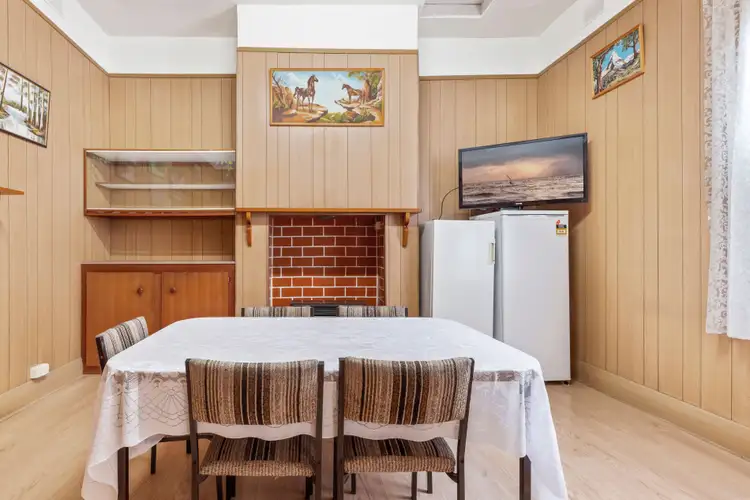 View more
View more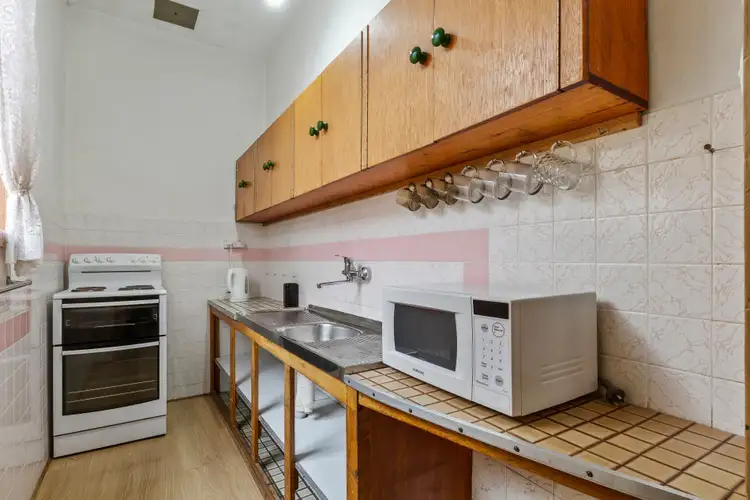 View more
View more
