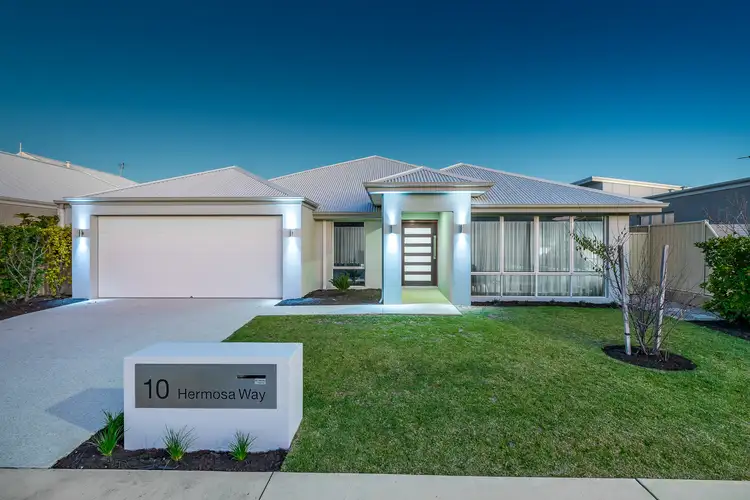HOME OPEN CANCELLED - UNDER CONTRACT
Nestled within the tranquil northern pocket of the sought-after "Burns Beach Estate", this quality 4 bedroom 2 bathroom single-level home flawlessly combines functionality with coastal relaxation and encourages modern low-maintenance living at the very same time.
Perfectly positioned in between the sprawling Southport and McIntyre Parks, this exemplary property is also close to the stunning Burns Beach Foreshore Park, with the new Burns Beach Primary School also nearby and very easy for the kids to walk to. A short drive or leisurely stroll away is the popular Sistas Burns Beach Café & Restaurant, overlooking the glorious surf and sand of Burns Beach which turns its heart to community, ushering in all your neighbours from suburban Iluka and Burns Beach with hot food trucks, sweet market stalls and memories to savour every Wednesday night.
A concept plan for the old Burns Beach Foreshore carpark proposes a two-storey café, public toilets and changerooms, a playground, grassed lookout mound, open lawn areas that are suitable for events, markets and food trucks, shelters, picnic settings and barbecues, as well as an access path just south of Burns Beach Sunsets Village. There is plenty to get excited about here, that's for sure.
Location aside, you will be impressed by a free-flowing floor plan here that includes a large front home office – or study and a huge carpeted master-bedroom suite with a generous fitted walk-in wardrobe and a sleek ensuite bathroom, comprising of a central rain shower, separate twin "his and hers" stone vanities, heat lamps and a separate toilet. The open-plan family and dining area is very much the central hub of the house with its stylish light fittings and massive kitchen – sparkling stone bench tops, breakfast bar, glass splashbacks, walk-in pantry, integrated range hood, 900mm-wide five-burner Westinghouse gas cooktop/oven, stainless-steel Samsung dishwasher and all.
This part of the layout also seamlessly extends outdoors to a terrific alfresco-entertaining area with a ceiling fan, feature down lighting, power points and full view of the shimmering below-ground swimming pool. There is heaps of extra space to unwind around the pool, too.
Back inside, double doors reveal a carpeted theatre room that has a striking recessed ceiling and is fully-equipped with a projector, screen and audio speakers for the ultimate cinema-style experience. The minor sleeping quarters are headlined by a carpeted games room with pool-table lighting already fitted, preceding three spare bedrooms – each with carpet, generous proportions and full-height mirrored built-in robes. The stylish main family bathroom completes this exceptional package with its shower, separate bathtub and stone vanity.
Shopping and entertainment at the Currambine Central shopping and cinema complex is only a few minutes from your front doorstep, as are more shopping options at the new Iluka Plaza precinct, the sprawling Iluka Sports Complex fields, the freeway, Currambine Train Station, the magic of Mindarie Marina, the exciting new Ocean Reef Boat Harbour redevelopment, world-class golf at Joondalup Resort, the Joondalup CBD, Beaumaris City Shopping Centre and other top schools – Kinross College, Lake Joondalup Baptist College School and Prendiville Catholic College included. This is beachside living at its brilliant best. And it could be all yours!
Features include, but are not limited to:
• 4 bedrooms, 2 bathrooms
• Swimming pool
• Remote-controlled double lock-up garage with a side storage area, internal shopper's entry and access to the rear
• Wide feature entry door
• Wooden floors
• Open-plan family/dining/kitchen area
• Full home theatre
• Games room
• Study
• Spacious master-bedroom suite
• Large 2nd/3rd/4th bedrooms
• Well-appointed bathrooms
• Under-bench storage in the laundry – plus a stone bench top and outdoor/side access
• Separate 2nd toilet
• Walk-in linen/broom cupboard
• Ducted and zoned reverse-cycle air-conditioning
• Stone bench tops
• Quality window treatments
• Security-alarm system
• Feature skirting boards
• Gas hot-water system
• Colorbond fencing
• Glass pool fencing
• Lush front-yard and backyard lawns
• Easy-care gardens
• Reticulation
• Enviable "Burns Beach Estate" location
• Minutes away from the beach, cafes and lush local parks
• Close to the new Burns Beach Primary School








 View more
View more View more
View more View more
View more View more
View more
