Set across a majestic 1,315sqm of wide-fronted level land, this impressive near new home surpasses all expectations for family comfort and elegant entertaining
Completed in 2018, this stunning architecturally designed home maximises natural light and takes full advantage of its sunny position and picturesque, quiet location
A blend of European refinement and relaxed Hamptons style delivers a home that is as warm-hearted as it is beautiful
The expansive and stately circular driveway delivers your guests to a stylish entry hall that showcases
high coffered ceilings and craftsman staircase rising to the upper level
The formal lounge and dining can turn on the glamour or just as easily adapt to your family’s needs for a music room or guest accommodation
Spacious casual living/dining with effortless outdoor flow and
spectacular picture windows framing the pool outlook
Showpiece kitchen crafted with Shaker doors and stone bench tops, stunning dining bar, Ilve extra wide range with gas cooktop and electric oven, Smeg dishwasher, butler’s pantry and a handy study bench
Gather for movie nights in the media lounge with raised seating platform for that authentic cinema feel; work from home undisturbed in the private study
Five oversized double bedrooms, all upstairs, three featuring ensuite bathrooms, built in/walk in robes
Privately set master suite with leafy view, a walk in robe and deluxe ensuite with heated towel rail, marble double vanity and separate bath and shower
Five superbly appointed bathrooms, marble accents and high quality fittings, fifth bathroom proximate to the pool, elegant powder room, internal laundry
A choice of
covered outdoor entertaining areas flanking the pool and creating the perfect setting for cocktail parties and long lunches
Make a splash in the sundrenched resort-style saltwater pool surrounded by a stunning travertine sun patio that soaks up the warmth
Easy care garden has a lovely big-sky open feel, manicured details for understated style and approximately 600sqm of sprawling level lawn area with a cubby
house that is great for kids; 5,000 litre water tank
Extra large double lock up garage will easily accommodate two large cars plus room for a boat or trailer, storage attic and internal access to the home
Motorised blinds, 8 zone ducted r/c
air conditioning, gas points, resort style fans, rich Black Japan hardwood flooring, sumptuous carpet, alarm, gas points
Centrally located for a choice of excellent public and private schools,
stroll to Pymble Ladies College, close to Macquarie Park/University
Pleasant walk from Pymble station, stroll to Gordon loop bus, local shopping, aquatic centre, cafes and restaurants
Land size: 1,315 sqm approx.
Disclaimer: All information contained herein has been furnished to us by third party suppliers. We have not verified this information but have no reason to doubt its accuracy. We do not accept any responsibility to any person for its accuracy and do no more than pass it on. All interested parties should make and rely upon their own inquiries to determine whether or not this information is in fact, accurate.
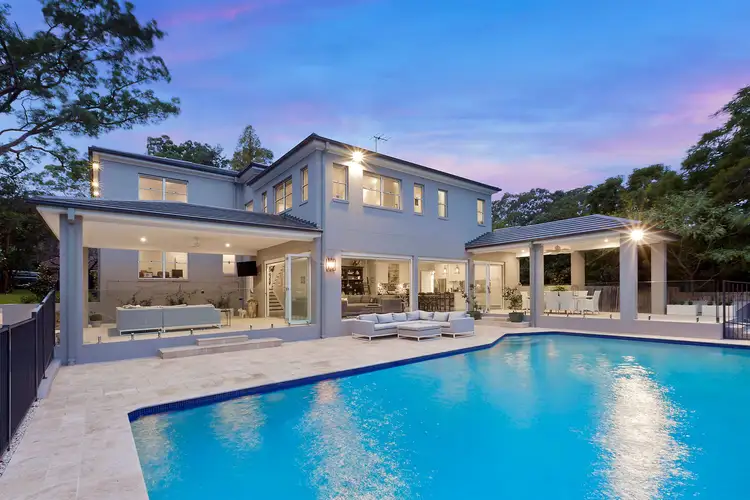
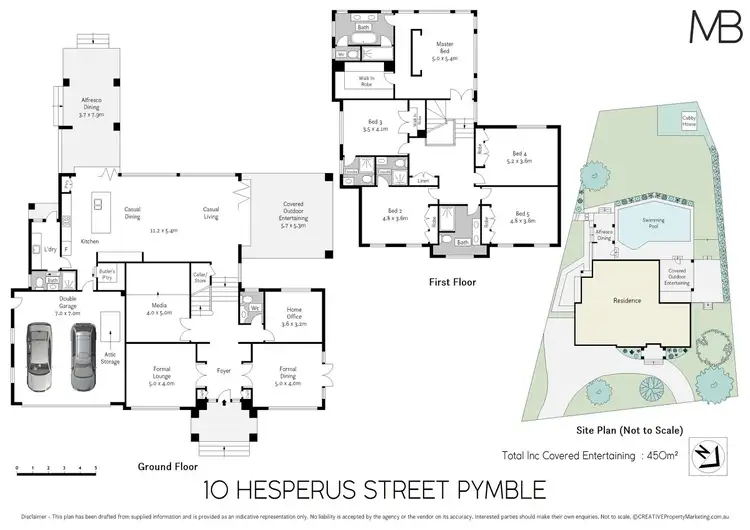
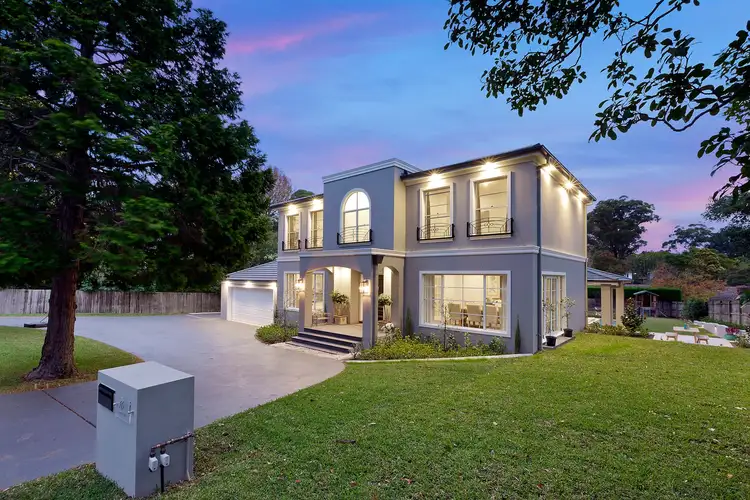
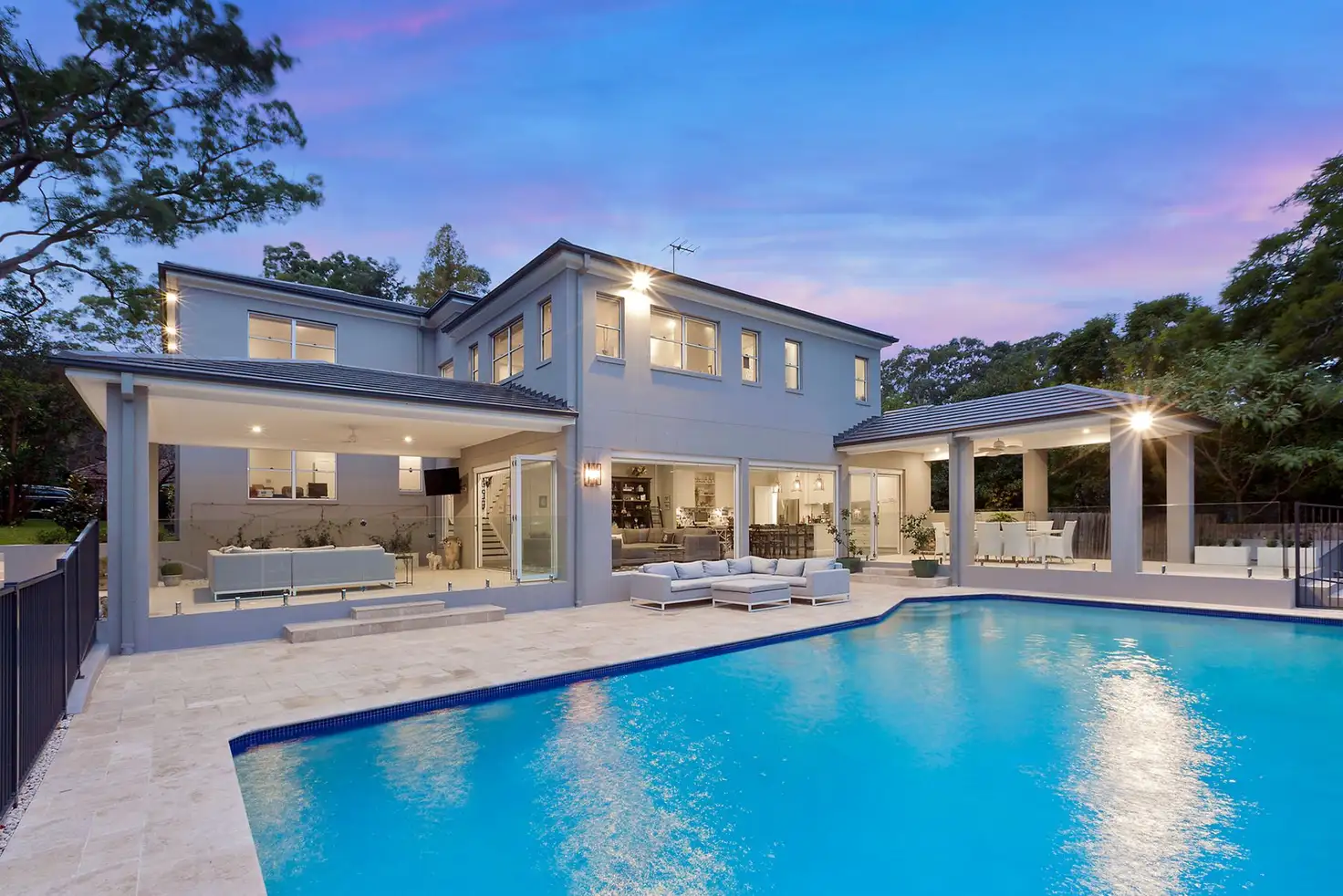


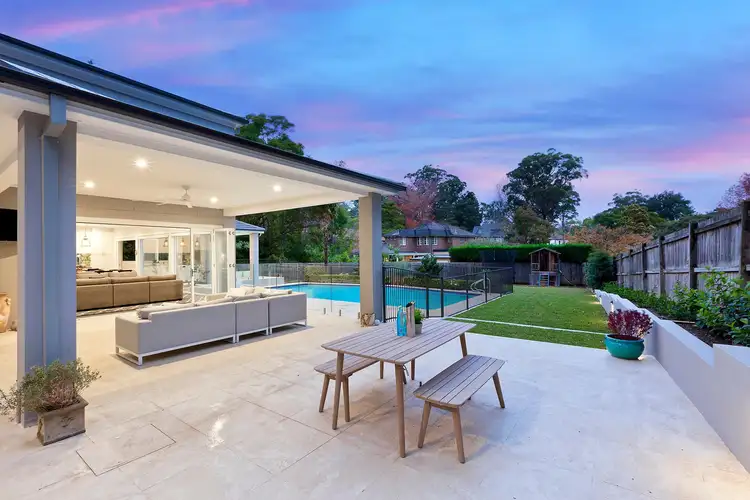
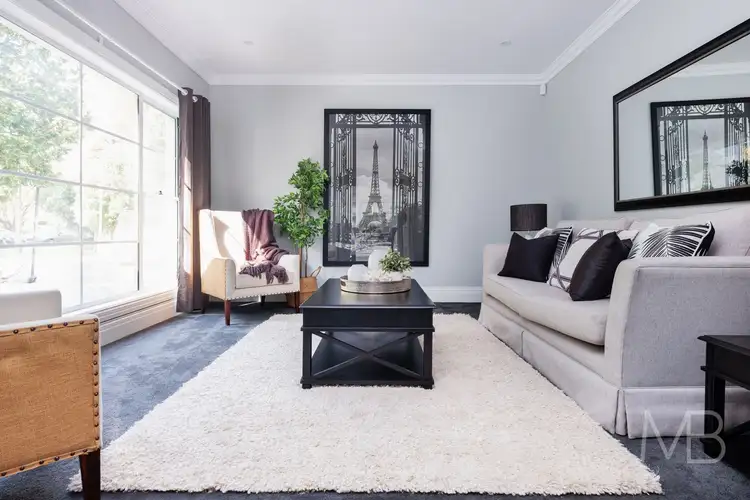
 View more
View more View more
View more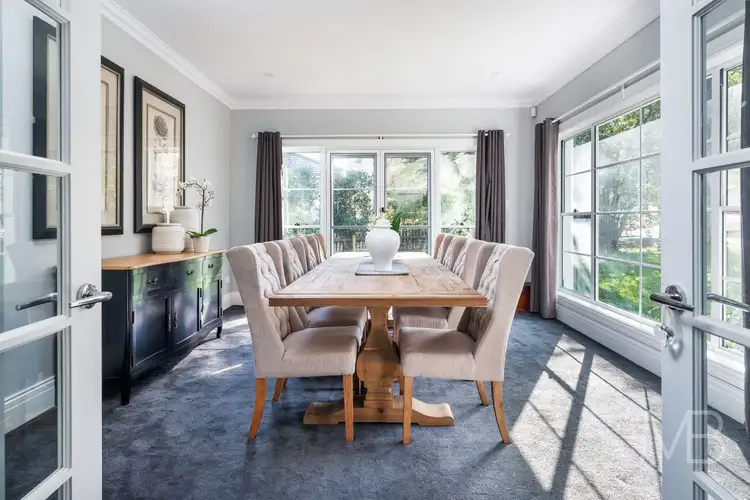 View more
View more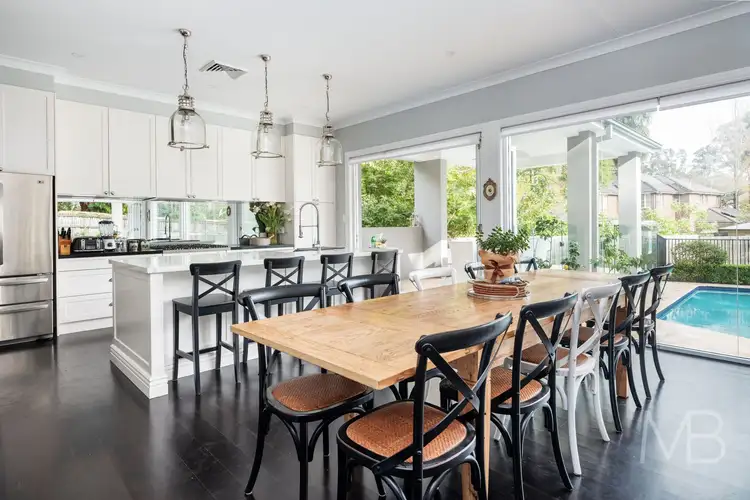 View more
View more
