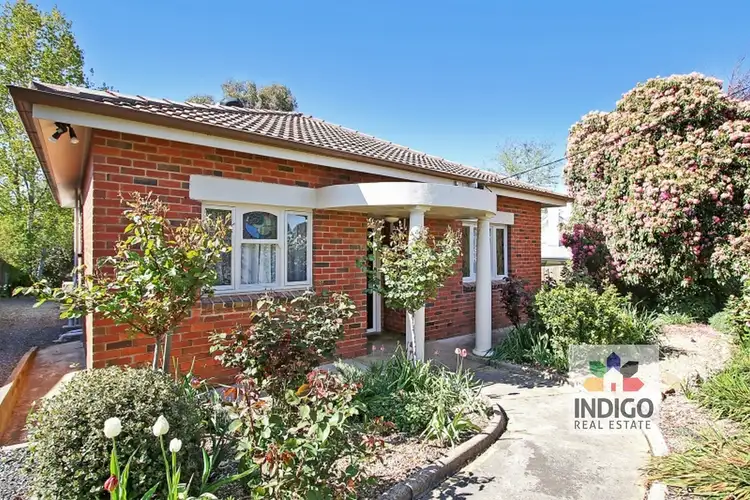“Walk to Town!”
Centrally located and only approx. 600metres from the heart of Beechworth on approx. 2062sqm, this three-bedroom, two-bathroom brick and weatherboard home was built circa 1930 and offers convenience, location and low maintenance living with wonderful gardens and an inviting rear aspect.
The master queen-size bedroom is carpeted and includes built-in-robes and a ceiling fan, the second bedroom is also queen-sized, carpeted and features a built-in-robe, ceiling rose and stained-glass windows. The third bedroom is currently used as a study and could also be used as a second living area if required. It features a gas fireplace with a custom-built timber mantlepiece, ornate ceilings, polished timber floors and stained-glass windows.
The wide and welcoming hallway features a polished Terrazzo floor which leads guests to the open-plan living area and the main tiled bathroom which features a shower, toilet, vanity and double-glazed windows.
The open-plan living area features a country style kitchen with Caesar stone tops, soft-close drawers, good storage, dishwasher, double sink and a gas cooktop / oven. The adjacent lounge and dining area includes a wood combustion heater, reverse-cycle air-conditioner and a ceiling fan. There is also a study / TV alcove.
This home also offers a second combined bathroom / laundry with shower, toilet, good storage and an independent door to the gardens. Solar hot water is installed plus an electric booster.
At the rear of this home extensive windows provide views to the expansive rear gardens and the undercover entertainment deck. This home also features a cellar, accessed from outside with power and light supplied.
Outside, there is a two-car carport with a workshop, two water tanks 1 x 10,000L and 1 x 7500L which provide water to the garden, established herb and vegetable gardens, olive trees, hazelnut trees and access to the Spring Creek.
This home is ideal for couples, retirees and all those wanting to secure a super central Beechworth home full of charm, personality and a private and expansive garden. With such a large allotment this property also offers the potential for future development (STCA).
This home is offered with a June 2020 settlement

Air Conditioning

Built-in Robes

Living Areas: 1

Toilets: 2
Area Views, Car Parking - Surface, Carpeted, Close to Schools, Close to Shops, Close to Transport
Statement of Information:
View







 View more
View more View more
View more View more
View more View more
View more
