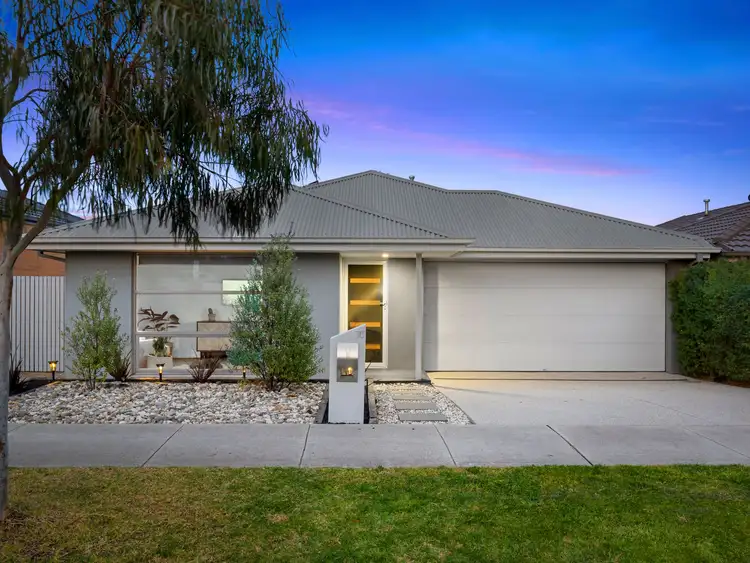Price Undisclosed
4 Bed • 2 Bath • 5 Car • 490m²



+17
Sold





+15
Sold
10 HILLCREST ROAD, Beveridge VIC 3753
Copy address
Price Undisclosed
- 4Bed
- 2Bath
- 5 Car
- 490m²
House Sold on Fri 26 Jan, 2024
What's around HILLCREST ROAD
House description
“Your own private sanctuary backing onto a reserve”
Property features
Building details
Area: 230m²
Energy Rating: 6
Land details
Area: 490m²
Interactive media & resources
What's around HILLCREST ROAD
 View more
View more View more
View more View more
View more View more
View moreContact the real estate agent
Nearby schools in and around Beveridge, VIC
Top reviews by locals of Beveridge, VIC 3753
Discover what it's like to live in Beveridge before you inspect or move.
Discussions in Beveridge, VIC
Wondering what the latest hot topics are in Beveridge, Victoria?
Similar Houses for sale in Beveridge, VIC 3753
Properties for sale in nearby suburbs
Report Listing

