Watch property video by using below link:
https://youtu.be/Wd3s3qo-KyI
Watch full auction footage by using below link:
https://youtu.be/suLuWO5WC14
A true labour of love with heart, soul and a creative touch applied to every inch, this character-filled oasis in Cheltenham's heart will tug at your heartstrings. From its humble introduction at the picket fence and manicured front garden, beyond the front door and to the back fence, this stunning home will truly delight those looking for something more.
Set on a perfectly utilised 603sqm (approx) block, showcasing luxurious renovations, airy, architectural elegance packed with natural light, and the perfect blend of old and new with plenty of its original charm and character alongside the contemporary colour palette, designer decor, and lavish extras to deliver comfortable interiors, a state-of-the-art outdoor entertaining arena and a sparkling in-ground pool!
Beautiful timber floorboards, high ceilings, picture rails, ornate ceiling roses and original sash windows - complemented by stylish plantation shutters, ducted reverse cycle & split system air-conditioning plus a gas-log heater; a high-tech security system, tandem carport, a huge storeroom/workshop, a solar-heated saltwater pool and a HUGE 6.6kW solar system cutting your consumption considerably.
Three generous bedrooms with built-in robes, serviced by three stunning bathrooms with terrazzo tiling and under-floor heating - the master suite is serviced by a designer ensuite with marble twin vanities, matte-black fittings, a double-head rainmaker shower and an opening skylight with rain sensor!
Spacious front lounge and dining with a bay window, a designer kitchen featuring herringbone marble-tiled splashback, 900mm freestanding oven, stone benches including a central island bench/breakfast bar and excellent storage.
The formal lounge connects with the INCREDIBLE indoor-outdoor alfresco with an outdoor BBQ kitchen including a dishwasher, an ambient gas log fire, big-screen TV and hardwired entertainment system - fully enclosed under a sectional insulated/lined ceiling and perspex roof, and two wide openings to the backyard and saltwater pool.
Positioned for ultimate convenience within moments on foot to Cheltenham Village and the train station, Nepean Hwy access and buses travelling in each direction; close to Southland/DFO shops, the beach and Bay Trail, and prized school zoning for Cheltenham Primary, Mentone Girls' and Beaumaris Secondary Colleges. The world is at your feet!
AT A GLANCE:
Complete internal and external renovation
All timber cladding and asbestos eaves replaced with fibre cement
Floor, wall and roof insulation added
Complete rewiring and replumbing to entire house
HUGE 6.6kW Solar system
6.5 x3.6m inground saltwater pool with 3 spa jets and 5m spa bubbler strip (solar-heating?)
Robotic pool cleaner and multicolour LED lighting
Terrazzo flooring with underfloor heating in all 3 bathrooms
Electric opening skylight in ensuite with rain sensor
14.4kw Daikin fully ducted & zoned reverse cycle heating and cooling throughout
7.7Kw reverse cycle split system in Alfresco
Original period ceiling roses and cornices
1Gbps NBN connection
Google Nest Hub and 2 Wi-Fi extenders
Sophisticated home security system: electronic front door lock, ring camera doorbell
All-round CCTV surveillance via Arlo 4K cloud connected camera system
Alfresco: Big-screen TV, hardwired sound system, wine fridge and BBQ kitchen included in sale
All potted plants in pool area and side of house.
Kitchen: Fisher & Paykel 900mm pyrolytic self-cleaning oven with 450oC pizza function & rotisserie
Integrated Fisher & Paykel double dish-drawer with shaker panel fronts
Upper cupboard glass display doors - plus full shaker panel doors also included
Much, much more here to explore!
PLEASE NOTE:
*Every precaution has been taken to establish the accuracy of the above information but does not constitute any representation by the vendor or agent.
* Photo ID required at all open for inspections
*As per government regulations, anyone attending a public open home inspection or auction must provide proof of double vaccination and check in via the QR code provided on site.

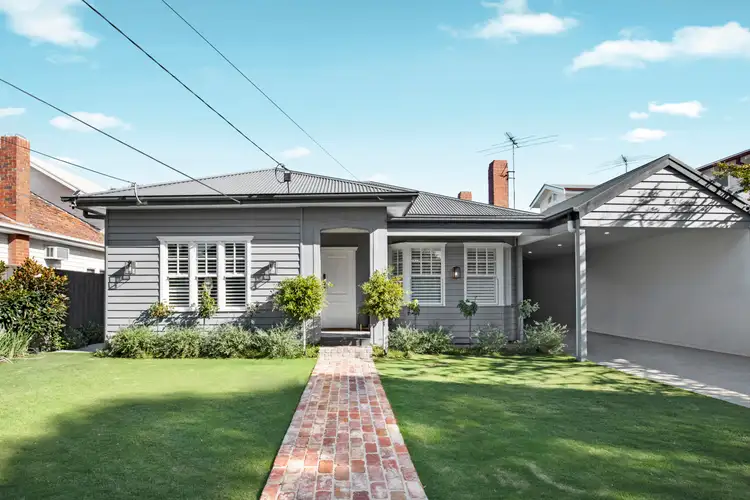
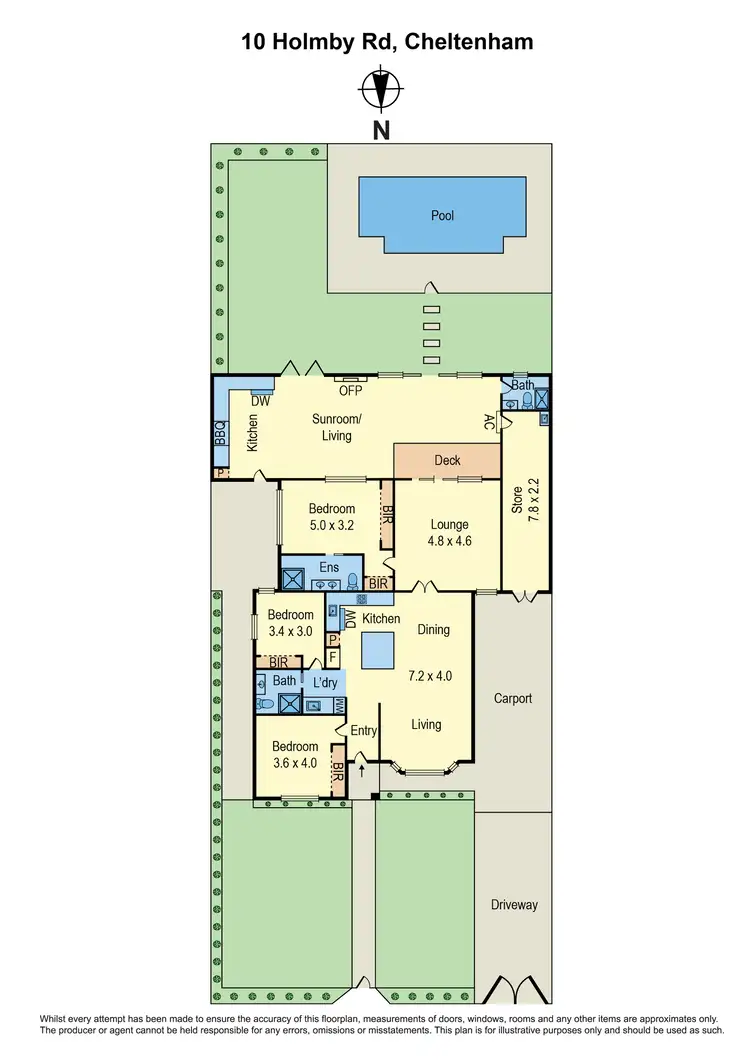
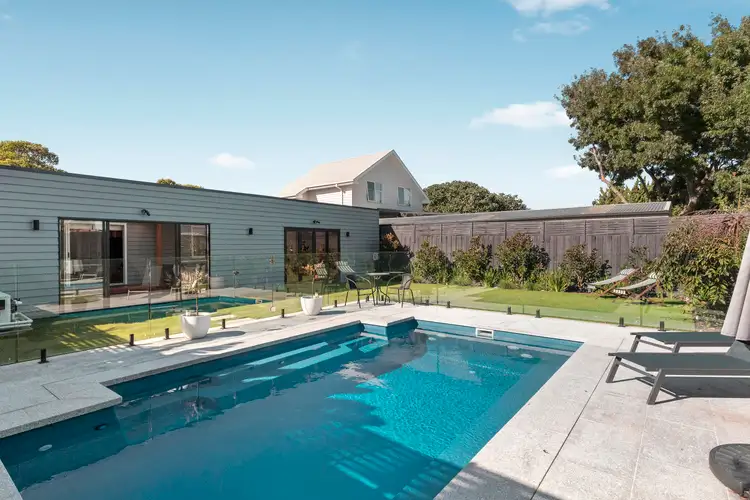
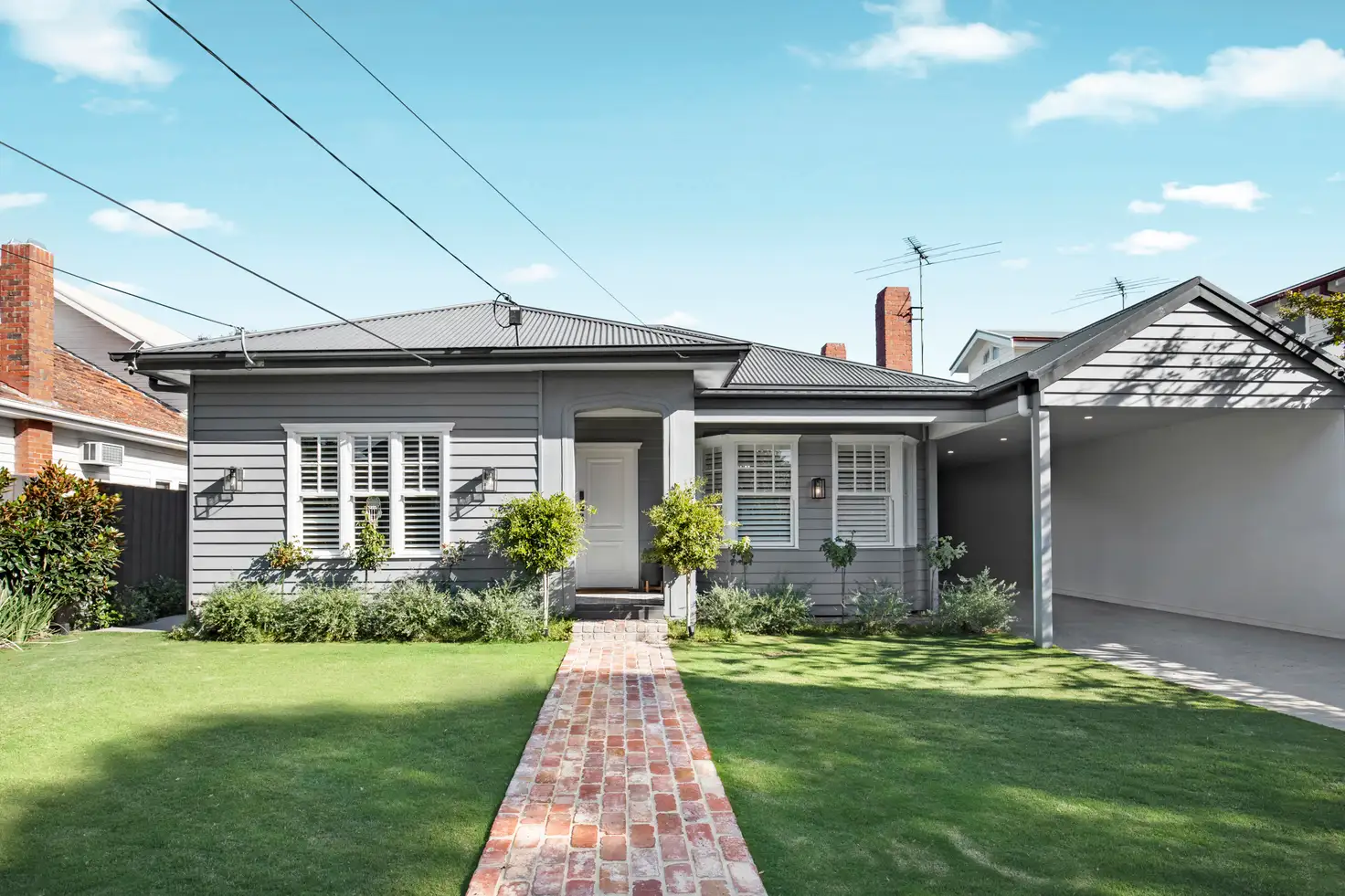


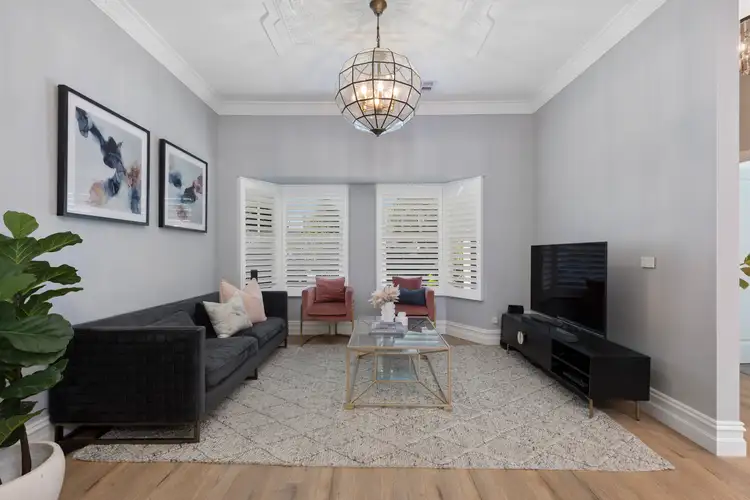
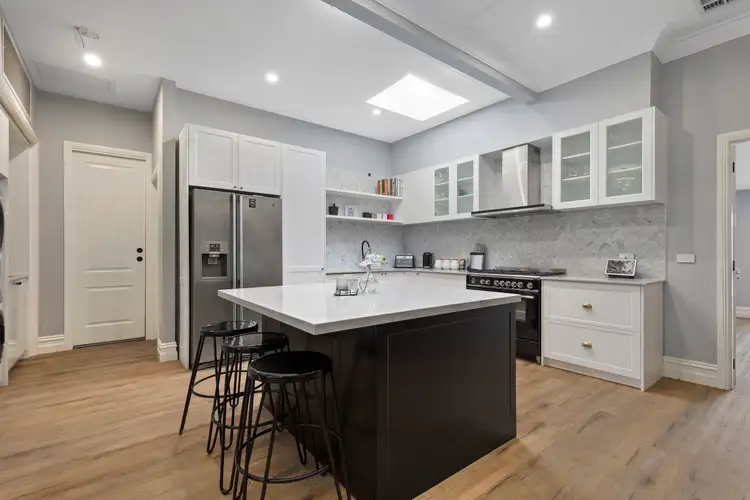
 View more
View more View more
View more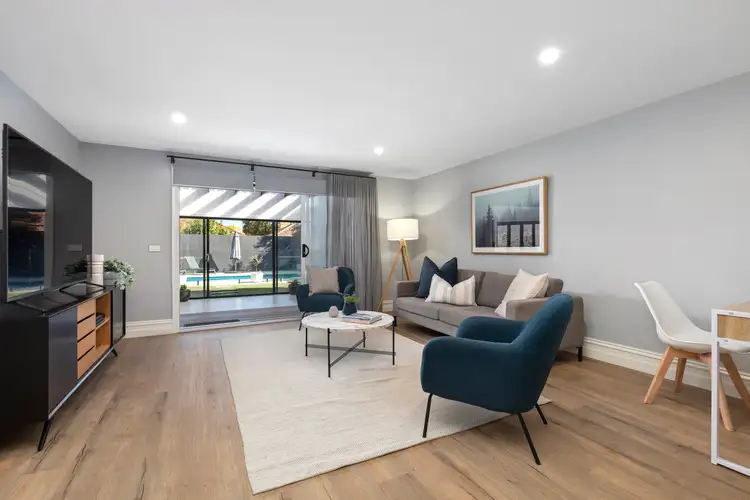 View more
View more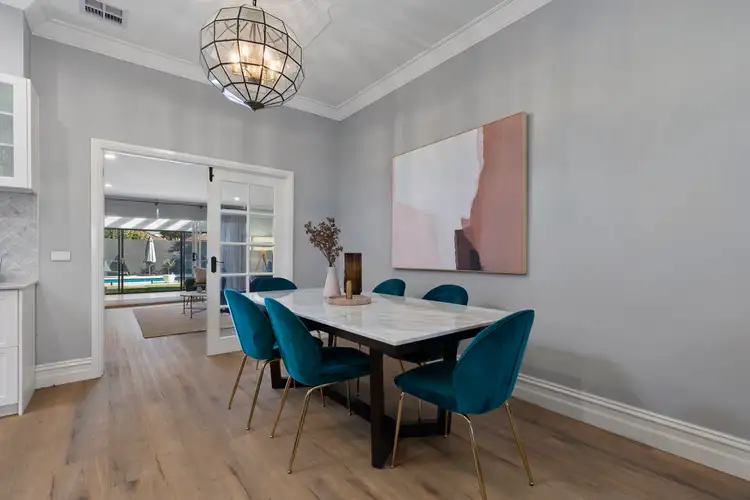 View more
View more


