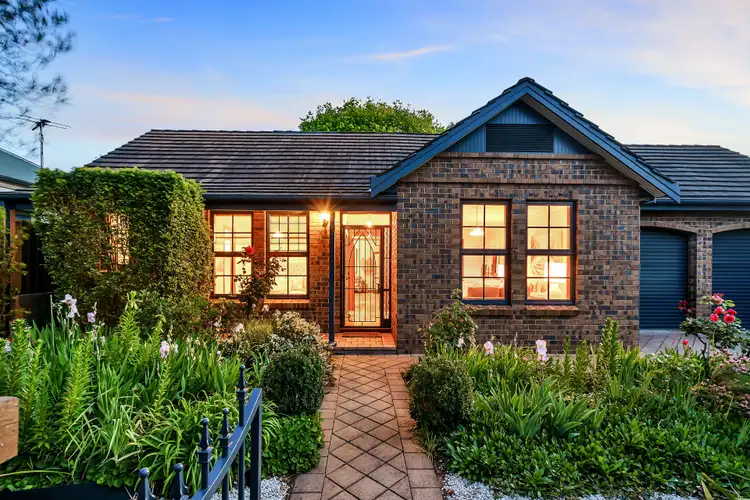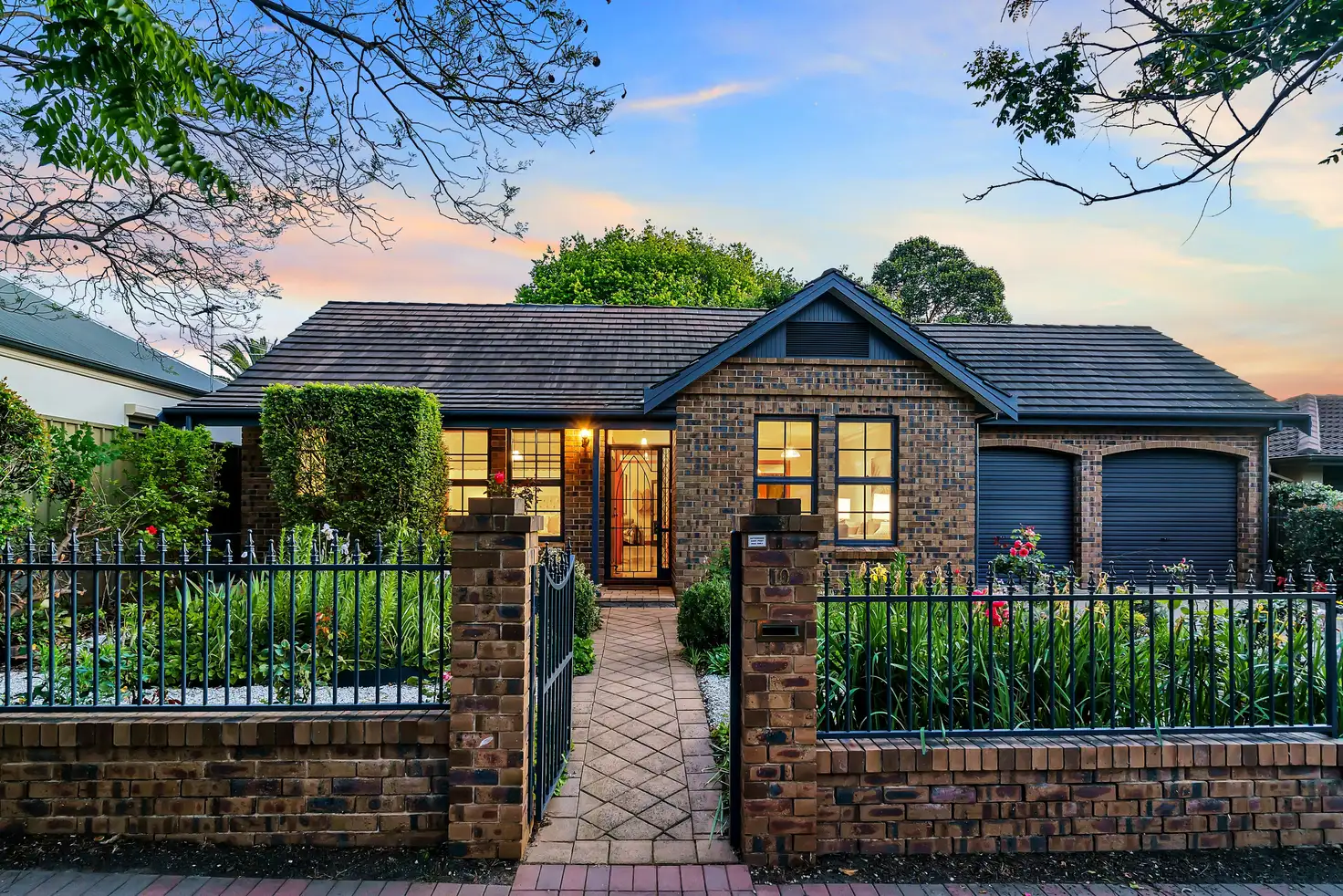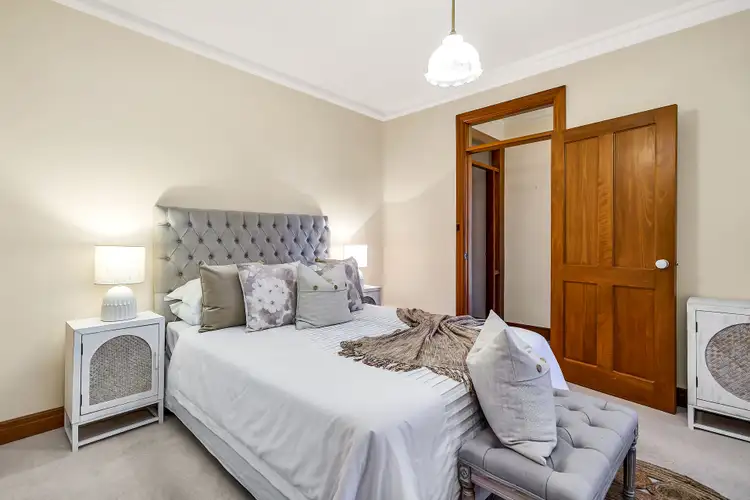Perfectly located garden allotment in a desirable location close to nearby schools and amenities, this spacious family home is being offered to the market for the first time in recent history and offers generous formal and casual living spaces across a vibrant four-bedroom layout with separate study.
Enjoy the opulence of a stunning marble entrance hall, as you step through to a large north facing living/dining room, the perfect formal zone and a great space for everyday relaxation. Natural light gently infuses, enhancing the neutral decor and quality appeal.
For everyday casual living, a large combined family/meals/kitchen provides bright and welcoming space. A stunning timber ceiling and exposed beams add an opulent flavour, while double doors open directly to the lush rear garden.
A solid timber kitchen offers tiled splashback's, modern appliances, double sink, raised breakfast bar, laminate bench tops and heaps of cupboard space. A central atrium allows natural light to gently infuses creating a vibrant warmth to this impressive casual area.
The home boasts 4 generous bedrooms plus a dedicated study. The master bedroom features and ensuite bathroom and walk-in robe. Bedrooms 2 & 3 both offer built-in robes. Bedroom 4 (or studio/retreat) provides French door access to the rear garden.
Valuable amenities include a separate laundry with extensive built ins, a bright main bathroom with floor to ceiling tiles, shower over spa bath and wide vanity.
A well cared for, lush irrigated rear garden offers a vibrant space to enjoy outdoor relaxation. Sip your morning coffee amongst the mature trees and established plants as the plentiful birdlife provides your morning melody.
A double garage with auto roller doors will accommodate 2 family cars plus there is a rear access roller door to the garden and a handy workshop. Ducted reverse cycle air-conditioning will ensure your year-round comfort.
Briefly:
* Traditional, family home on generous garden allotment of 570m²
* Land Dimensions - 18.29m x 31.17m
* Generous formal and casual living areas
* Stunning entrance hall with marble floor
* Combined formal living/dining room with northerly aspect and French doors to the garden
* Spacious casual family/meals features timber ceiling, exposed beams and ceiling fan
* Solid timber kitchen offers tiled splashback's, modern appliances, double sink, raised breakfast bar, laminate bench tops and ample cupboard space
* 4 generous bedrooms, all of double bed capacity
* Master bedroom with walk-in robe and ensuite bathroom
* Bedrooms 2 & 3 with built-in robes
* Bedroom 4 (or retreat/studio) with French doors to the garden
* Separate study room
* Bright main bathroom with spa bath and shower over
* Separate toilet
* Spacious laundry with exterior access
* Lush rear garden with established trees and plants
* Double garage with auto roller doors
* Handy workshop area
* Ducted reverse cycle air-conditioning
* Irrigation system installed
* 2.7 m ceilings
* Refreshing and welcoming family home
Zoned for Linden Park Primary, Marryatville High School & Glenunga International High School. Local private schools include St Raphael's, Loreto College, Pembroke, Seymour College and St Peters Girls School.
Public transport is a short walk to Greenhill Road or Portrush Road. The upgraded Burnside Village is just a short walk away, your ticket to world class international shopping.
Glenunga Reserve, Hazelwood Park and the Adelaide Parkland belt will provide open space for your sport and recreational needs. .
Zoning information is obtained from www.education.sa.gov.au Purchasers are responsible for ensuring by independent verification its accuracy, currency or completeness.
Ray White Norwood are taking preventive measures for the health and safety of its clients and buyers entering any one of our properties. Please note that social distancing will be required at this open inspection.
Property Details:
Council | Burnside
Zone | SN - Suburban Neighbourhood//
Land | 570sqm(Approx.)
House | 239sqm(Approx.)
Built | 1988
Council Rates | $TBC pa
Water | $TBC pq
ESL | $TBC pa
Auction Pricing - In a campaign of this nature, our clients have opted to not state a price guide to the public. To assist you, please reach out to receive the latest sales data or attend our next inspection where this will be readily available. During this campaign, we are unable to supply a guide or influence the market in terms of price.
Vendors Statement: The vendor's statement may be inspected at 249 Greenhill Road, Dulwich for 3 consecutive business days immediately preceding the auction; and at the auction for 30 minutes before it starts.
RLA 278530








 View more
View more View more
View more View more
View more View more
View more
