“Finally, the home that you have been searching for!”
Welcome to this much loved family home in a quiet cul-de-sac at 10 Horsens Way.
Recently renovated, just move in and enjoy.
You will appreciate the off street parking space this home has to offer, along with a spacious double garage that extends with further parking services. Ideal for the car enthusiast.
As you enter into this impeccable home your will be thrilled that all the hard work is done. The new grey carpets throughout the bedrooms and the light ash washed timber laminate just complete the appearance of this family home.
Recently painted throughout, this home has a real fresh 2021 feel.
Your desired master bedroom is located privately at the front of the home with a ceiling fan, a spacious walk in robe and ensuite.
You will without a doubt love the lounge area, filled with an abundance of natural light and appreciate the separate meals space. The perfect family home truly does exist… enjoy the isolated space away from the children when you need it most.
Catch yourself looking for that extra storage space? This home has you covered. As you walk down the hallway you will be amazed with how well thought out this space is used.
The perfect neutral bathroom with a separate cubicle, bath and shower from the vanity is just so convenient.
An entertainer's delight. This open plan living/kitchen and dining area is just faultless as it opens up to the large outdoor area. Enjoy family time or entertaining your guests through the summer and even on those cooler days.
The kitchen comprises of a 600mm Westinghouse oven, cook top and range hood, ample cupboard storage, a walk in pantry and a filtered water tap.
Low maintenance, convenient, entertainment friendly and secure. You will be over the moon with this backyard, so easily maintained but such an enjoyable space to welcome your guests.
More you'll love about this home:
New flooring and a freshly painted throughout
Low maintenance front and rear yard
Gas heating
Evaporative cooling
Neutral colour scheme
Abundance of natural light
Storage space
Large outdoor entertaining area
Zoned schools: The Pines Child Parent Centre, The Pines School, Parafield Gardens High School.
Specifications
CT l 5095/329
Council l Salisbury
Built l 1995
Land l 531sqm
Council Rates l $425.60pq
SA Water l $300.79pq
ESL l $391.30pa
Easement l Yes
Encumbrance l No
Disclaimer: All information provided has been obtained from sources we believe to be accurate and is provided as a guide only. We cannot guarantee the information is accurate and the Agent, Vendor and supplier accept no liability for any errors or omissions (including but not limited to a property's land size, floor plans and size, building age and condition). Interested parties should make their own enquiries and obtain their own legal advice. Should this property be scheduled for auction, the Vendor's Statement may be inspected at 60 North Terrace Kent Town for 3 consecutive business days immediately preceding the auction and at the auction for 30 minutes before it starts. RLA 266410

Air Conditioning

Ensuites: 1

Living Areas: 2

Toilets: 2
Car Parking - Surface, Carpeted, Close to Schools, Close to Shops, Close to Transport, Heating
$425.60 Quarterly
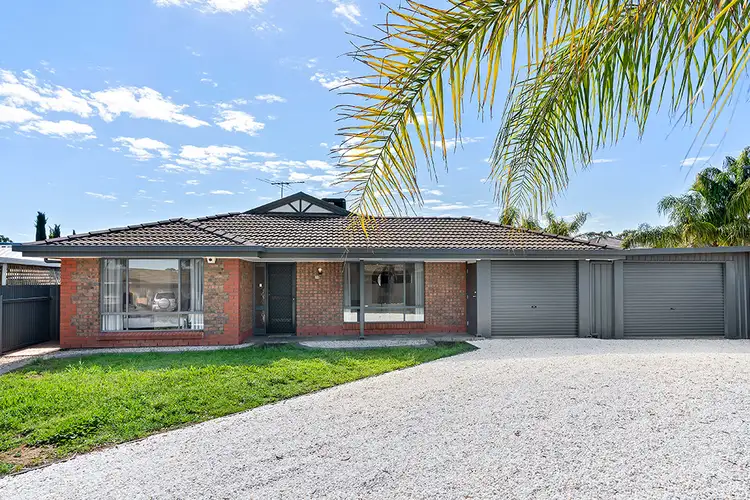
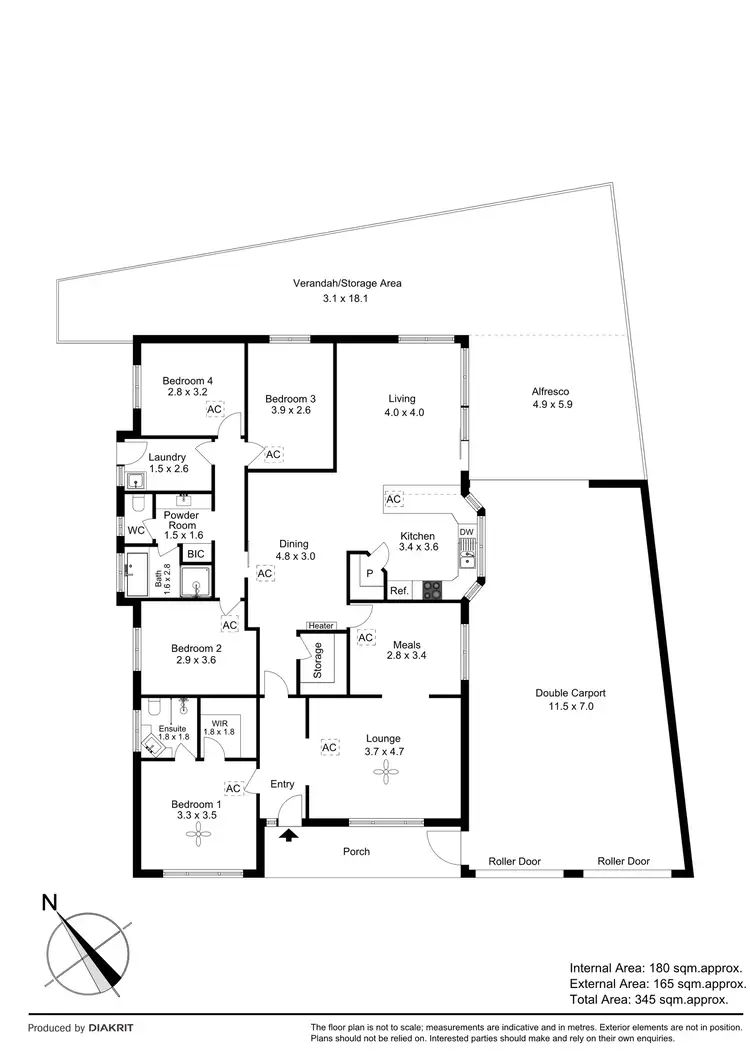
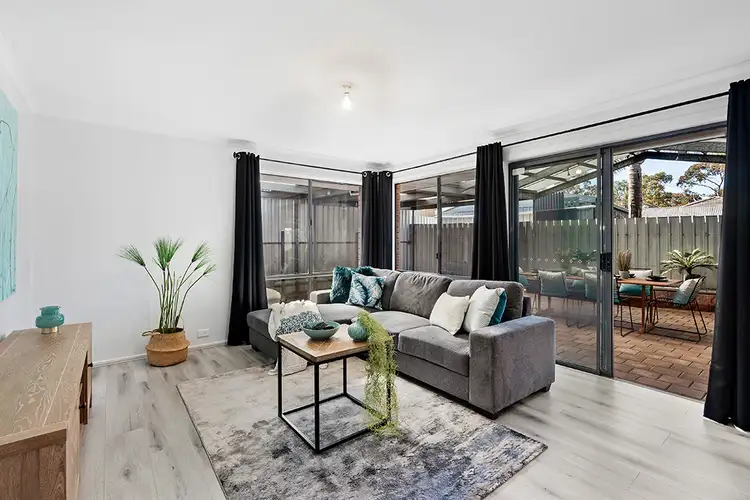




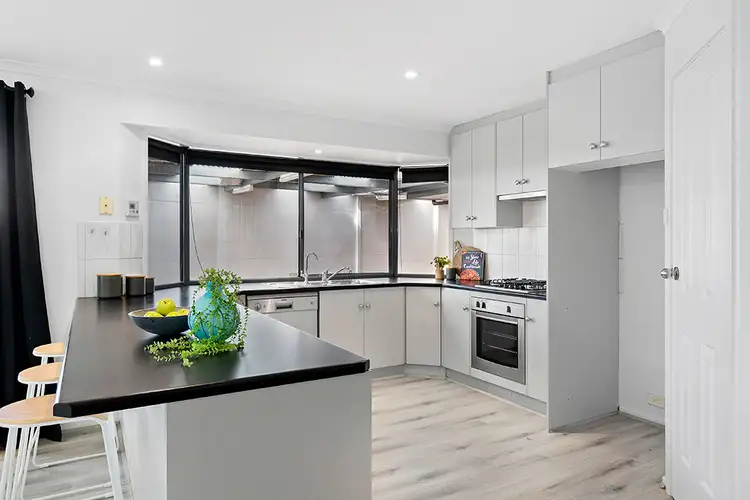
 View more
View more View more
View more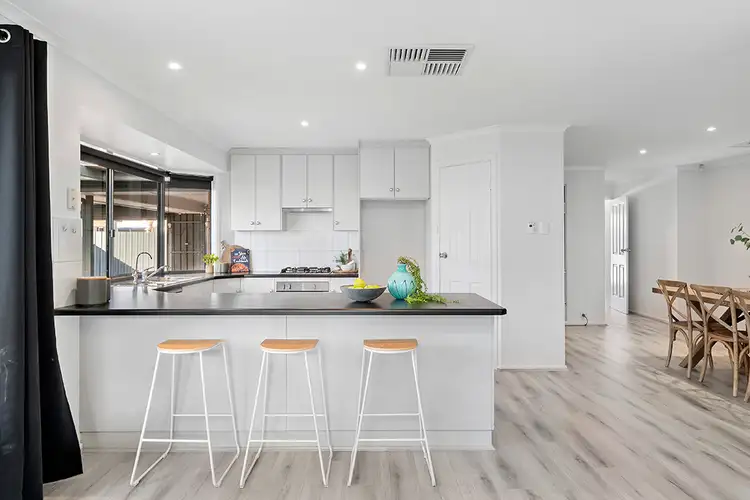 View more
View more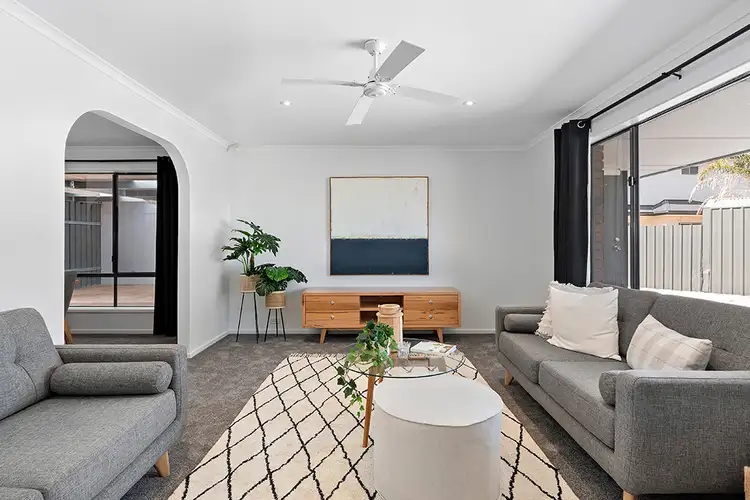 View more
View more
