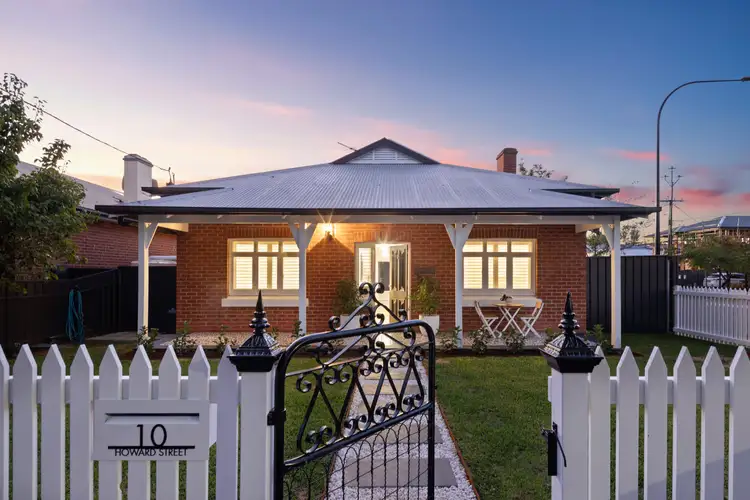Nestled in a sought-after neighbourhood on the fringe of the city stands this exquisitely extended and renovated 1920s home that has been beautifully designed and effortlessly marries charm and luxury. Behind its elegant facade lies a beautifully crafted sanctuary designed to cater to both grand entertaining and tranquil relaxation offering an exceptional lifestyle for the discerning buyer.
The original front of the home features a luxurious master suite complete with a walk-in robe and private ensuite, along with three additional well-appointed bedrooms plus, all featuring built-in robes and lining the central passage. A formal lounge provides a private retreat—perfect for quiet moments of relaxation, intimate gatherings or would make a spacious fifth bedroom.
The breathtaking extension is the true heart of this home, boasting an expansive open-plan living area where soft timber flooring greets you underfoot and your gaze is directed to the Coffered ceiling. A cozy gas fireplace adds warmth and ambiance, making this space the perfect blend of comfort and sophistication.
The immaculate kitchen is nothing short of spectacular, boasting premium Blanco appliances, including dual wall ovens, a built-in microwave, and built-in coffee machine. Two Fisher & Paykel dish drawers ensure easy cleanup, while high-end gloss 2 Pac joinery and pristine stone benchtops elevate the aesthetic, setting the stage for unforgettable meals and effortless entertaining.
The indoor living seamlessly extends to the outdoors through bi-fold doors that open onto an alfresco area designed for year-round comfort. Complete with polished concrete flooring, gas heaters, ceiling fans, and automatic awning blinds, this space is perfect for hosting gatherings or simply enjoying quiet evenings under the stars. A sparkling pool and a traditional wood-fired pizza oven make outdoor entertaining a breeze, while the low-maintenance yard provides ample space for relaxation and play. Outside there is also a secure double garage with roller door and an automatic slide gate for easy street access.
Additional features to become accustomed to:
- Renovated bathrooms circa 24
- Daikin ducted reverse cycle heating and cooling throughout
- HWS controllers to all wet areas
- 14kW solar system
- Alarm system
- Irrigation system to the gardens
Collinswood offers great proximity to local schools including Walkerville Primary, Nailsworth Primary, and Adelaide/Adelaide Botanic High Schools while being nearby to private schools such as St Andrews, Wilderness, Blackfriars, St Dominics, St Peters and PAC.
This is not just a house but a home that embodies sophistication, comfort, and effortless living—this is your dream lifestyle, ready to be embraced.
SPECIFICATIONS:
CT // 5760/835
Zone // Established Neighbourhood
Land // 606sqm
Built // 1920
Council // City of Prospect
Council Rates // $2,855.17 per annum
SA Water // $269.09 per quarter + usage
ESL // $227.35 per annum
Estimated Rent // Written assessment provided upon request
DB Philpott Real Estate is proud to service the local area and if you are thinking of selling, give us a phone call to arrange a free no obligation market opinion.
If a land size is quoted it is an approximation only. You must make your own enquires as to this figures accuracy. DB Philpott does not guarantee the accuracy of these measurements. All development enquires and site requirements should be directed to the local govt. authority.
Purchasers should conduct their own due diligence and any information provided here is a guide and should not be relied upon. You should assess the suitability of any purchase of the land or business in light of your own needs and circumstances by seeking independent financial and legal advice.
RLA 46442








 View more
View more View more
View more View more
View more View more
View more
