While some try, very few triumph in Hampton's chic like this custom build: a striking c2018 up to 4-bedroom design that surpasses the whitewashed brief and gabled façade with a soaring alfresco, bill-busting 13kW of solar, and a magical magnesium pool finale.
A design impressing with a delicate harmony of linen whites and pastels, durable solid Tasmanian Oak floors, custom joinery, Caesarstone surfaces, and decorative wainscoting right down to its stunning brass accents - every detail pre-meditated and perfect.
Of the leading bedrooms, 2 will thrill the kids with individual flair, full robes, fans, and inbuilt desks, while the 4th is up for playroom, cinema, or 2nd living room duty behind barn-style double doors again with brass hinges.
The same barn-style reveal is afforded to the master; a dreamy king-sized zone with wall-to-wall robes and an ensuite sideline of soft whites and greys - a theme followed by the trend-setting main bathroom, galley laundry, and separate powder room.
Where ceilings peak at a towering 4.8m*, so too does entertaining in a vast, light-filled open plan living zone steering first to a gourmet kitchen, the living room's gas log fire centrepiece, and culminating in a pool and alfresco tease through twin sets of sunlit French doors.
Yet how gorgeous is this slick chef's space showcasing a 760mm stainless oven, a 900mm induction cooktop, custom joinery, Caesarstone island, and a butler's wing (housing a double door fridge) that couldn't be more orderly if it tried…
And alfresco downtime watching over the fully tiled and heated pool, the ornamental trees in bloom, lounging on the open-air sundeck, or stoking the BBQ undercover - with gas plumbing provisions - means an indoor/outdoor Hampton's feel minus the passport.
On a wide and quiet streetscape ideal for families, in easy reach to local shopping, Henley Beach Road cafes, and Linear Park in a stretch, suddenly your every lifestyle need is realised…
There's more:
An enviable custom-built Hampton's design (c2018)
13.2kW solar system
Fully tiled & heated magnesium pool
Hi-tech AirTouch 4 Smart Control ducted R/C A/C
2.34m* interior doors / 2.7m* ceilings
Secure garage with internal entry & storage wall
LED lighting
Designer fully irrigated and automated landscaping
CCTV, alarm & intercom
Gourmet groceries at The Brickworks Marketplace
A dash to summer's Henley Square, & Linear Park just moments away
*We make no representation or warranty as to the accuracy, reliability or completeness of the information relating to the property. Some information has been obtained from third parties and has not been independently verified.*

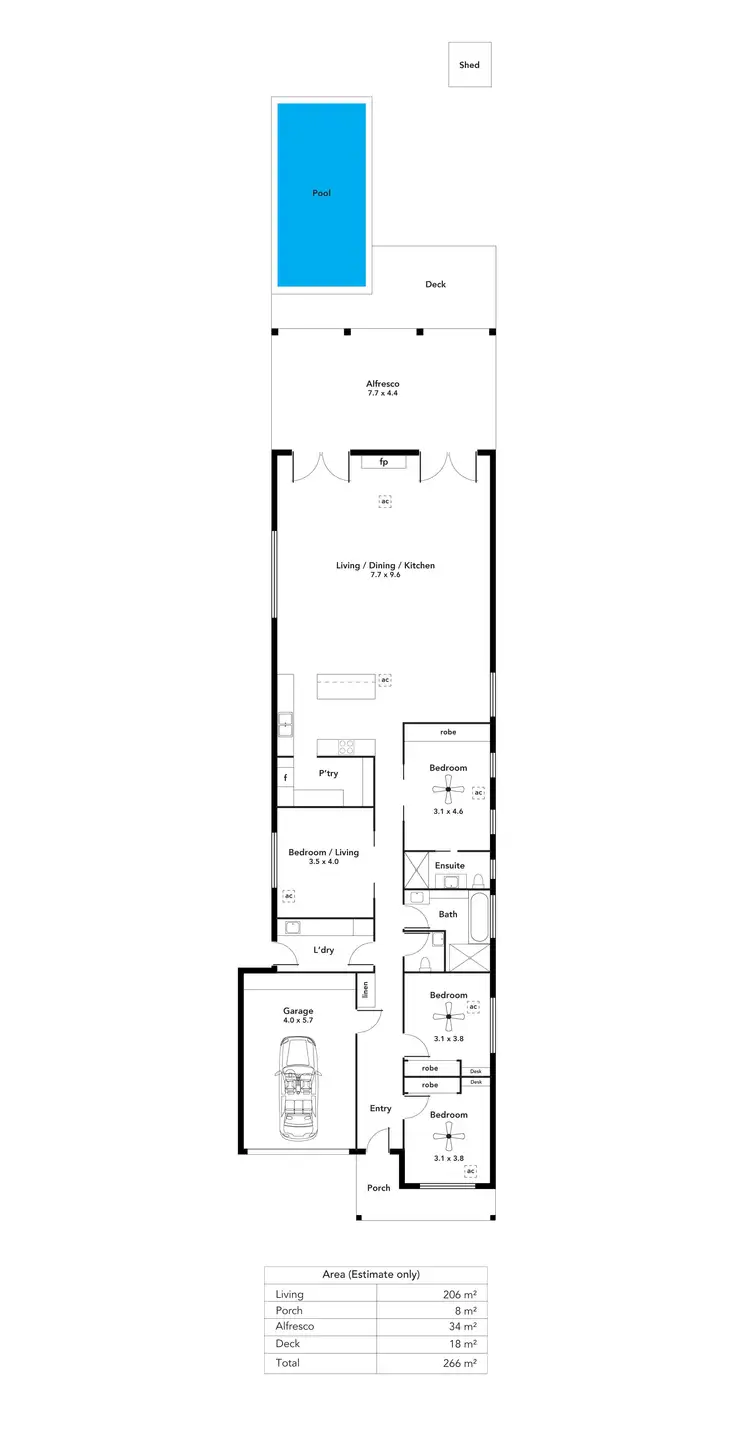
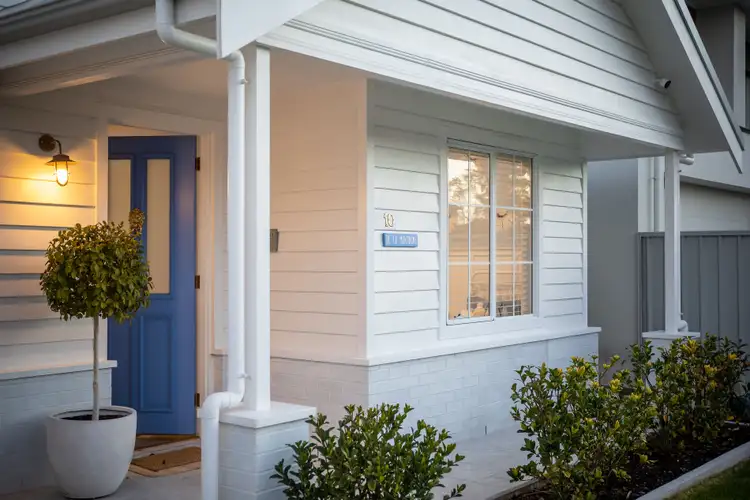
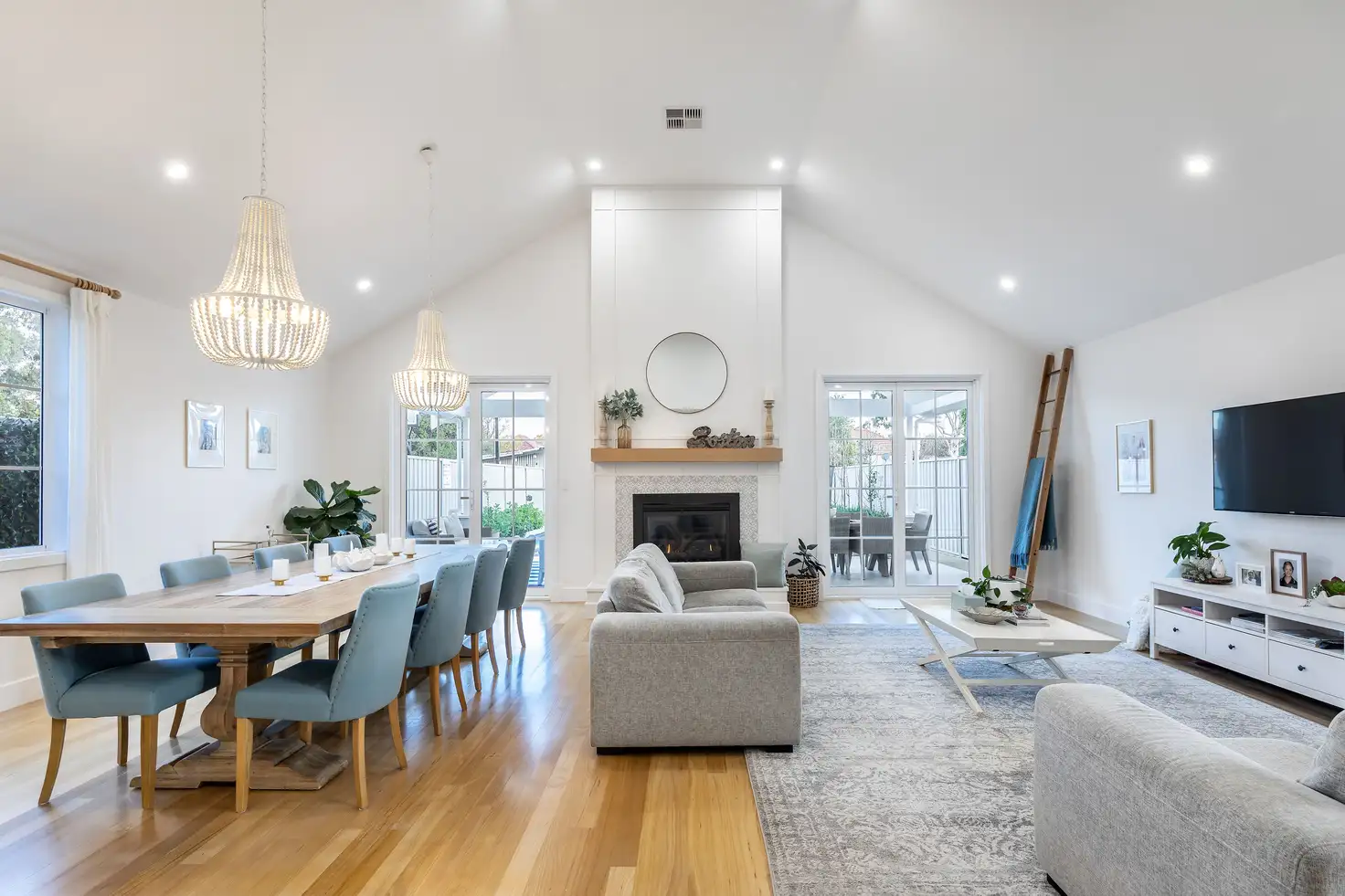


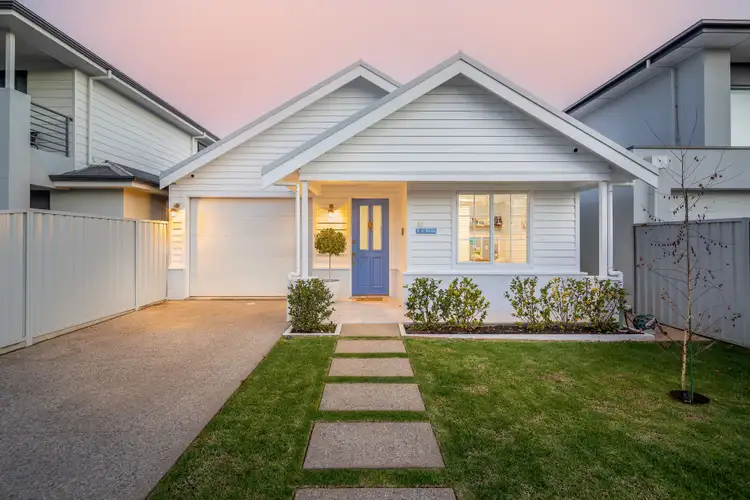
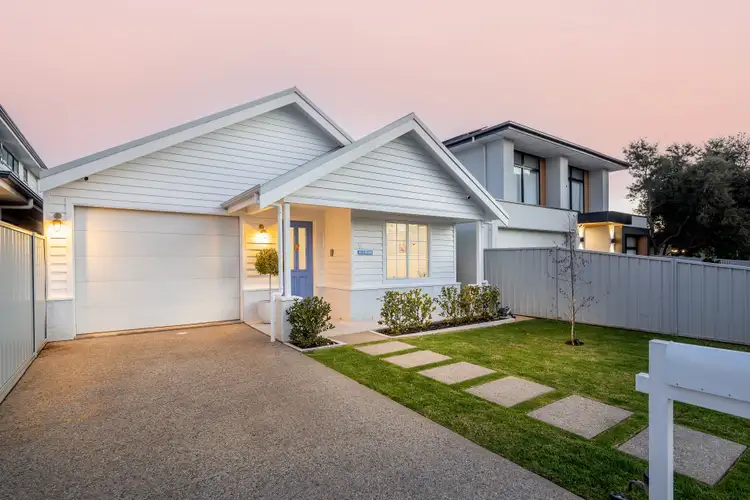
 View more
View more View more
View more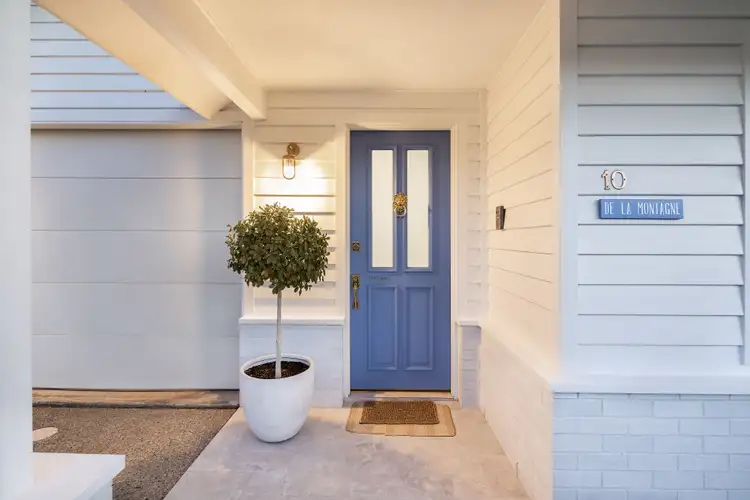 View more
View more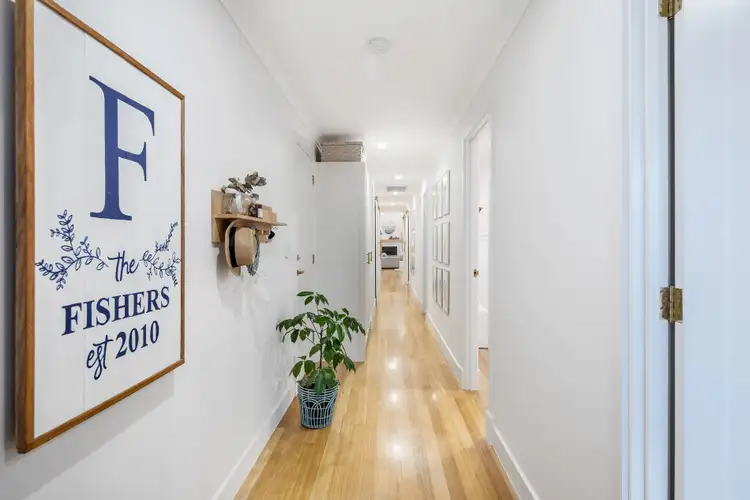 View more
View more
