Inspections strictly by appointment only, enquiries must contain a contact number.
Unparalleled in grandeur, scale, privacy, and position, this magnificent waterfront residence is undoubtedly one of Tasmania's finest properties. Occupying a commanding waterfront position on Howrah Point adjacent to Little Howrah Beach, the site comprises eight separate titles and three residences, all set amongst beautiful established gardens complete with a match-size tennis court.
Designed by Mark Linardi and constructed in 1993, the main residence is breathtaking from the moment you enter. Behind a sweeping tree-lined driveway, the majestic columned porch opens to a spectacular entrance hall where you are instantly greeted by panoramic water views of the River Derwent and Hobart City, with the stunning backdrop of Mount Wellington. The impressive scale of the home is evident in every room, with ornate high ceilings, cornices, and joinery matched only by the framing of the views through extensive glazing. The accommodation of the home is comprised of five generous bedrooms, with the palatial master wing containing a luxuriously appointed master bathroom and walk in-robe, all fitted with extensive custom joinery. The guest wing of the home contains the four remaining bedrooms, all of which enjoy light filled interiors and custom wallpapers and window furnishings. Each room is fitted with built in storage and all are serviced by a central math bathroom with garden views.
The living and entertaining quarters of the home comprise an expansive formal living area with open fire place, which opens to the covered patio, formal dining room, an open plan family and meals area, and a light-filled conservatory with a northerly aspect. The solid blackwood and granite kitchen has been designed for family and large scale entertaining, serviced by an adjoining casual dining room and a substantial pantry. A full blackwood wet-bar is also available off the main hallway for entertaining or to enjoy a quiet drink. The home is serviced by a Thyssen Krupp internal elevator which provides access from the multi-car garage on the lower ground floor, to the main hallway and pantry though dual opening doors. Domi Riviere is comprehensively appointed with alarm, video intercom, under-floor slab heating, radiant ceiling heating, sub floor plant room and workshop, irrigation, and electric gates.
The grounds of the home must be seen to be appreciated. Cared for by a full-time gardener since the homes' construction, the more than one hectare of manicured and established gardens are peerless. Featuring established trees such as elms and birches, and manicured lawns across the various tiered areas of the garden. These grounds house the additional residences on the site. The first, a charming heritage listed weatherboard home with bullnose veranda, thought to be one of the original homes of Howrah. In need of renovation, this home provides excellent options for additional accommodation either as a guest house, for income generation, or for live-in staff. The second residence is thought to contain some heritage elements, with a more contemporary addition, again providing options for additional accommodation or income generation.
Offered to the market for the first time, 10 Howrah Point Court represents a generational opportunity to secure an asset that is truly unparalleled in its offering within Tasmania. Uncompromising in every aspect, the property offers privacy and security, established gardens, and panoramic views, while maintaining convenience with easy commutes to Hobart airport and CBD.
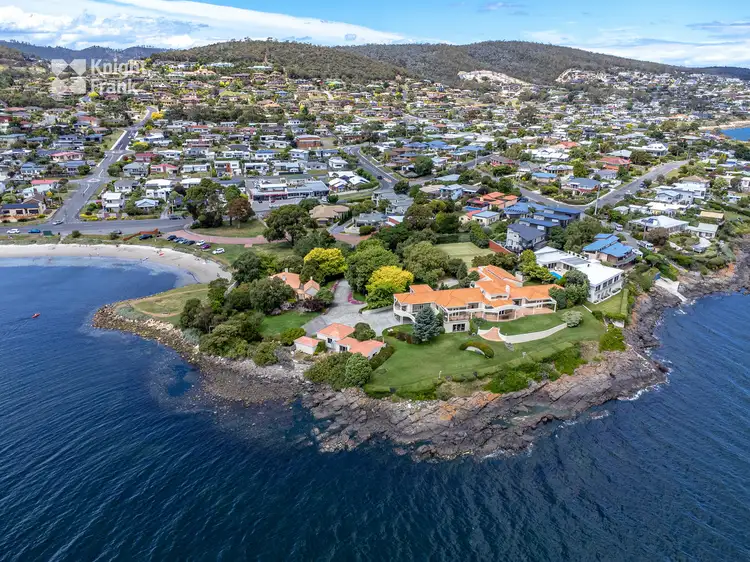
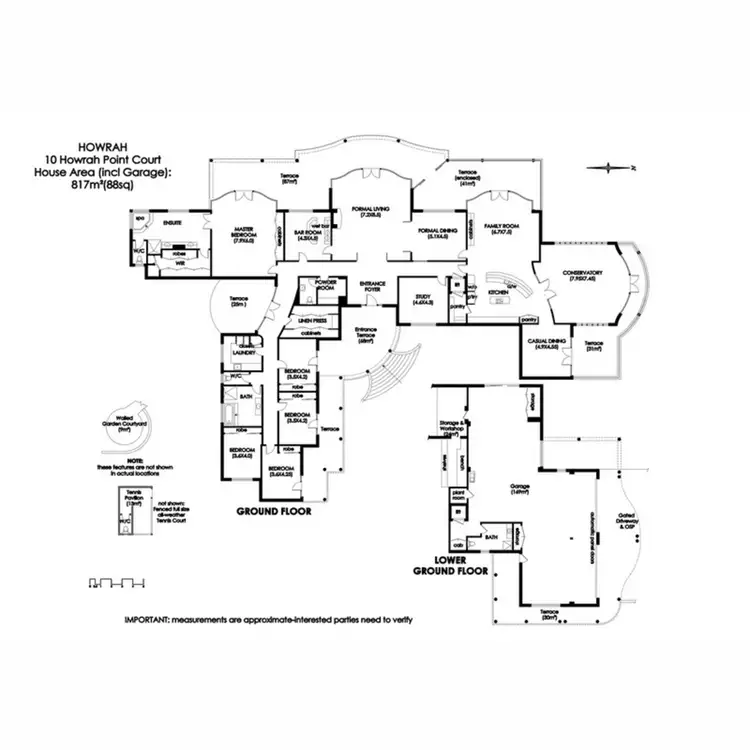
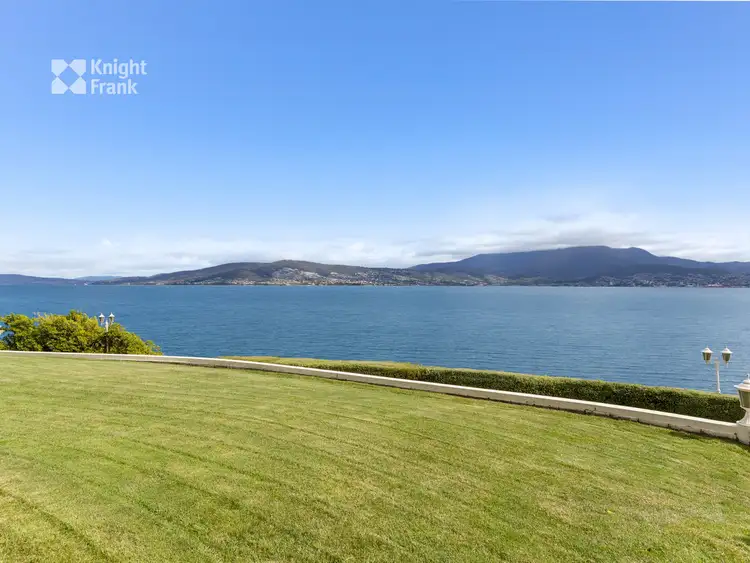
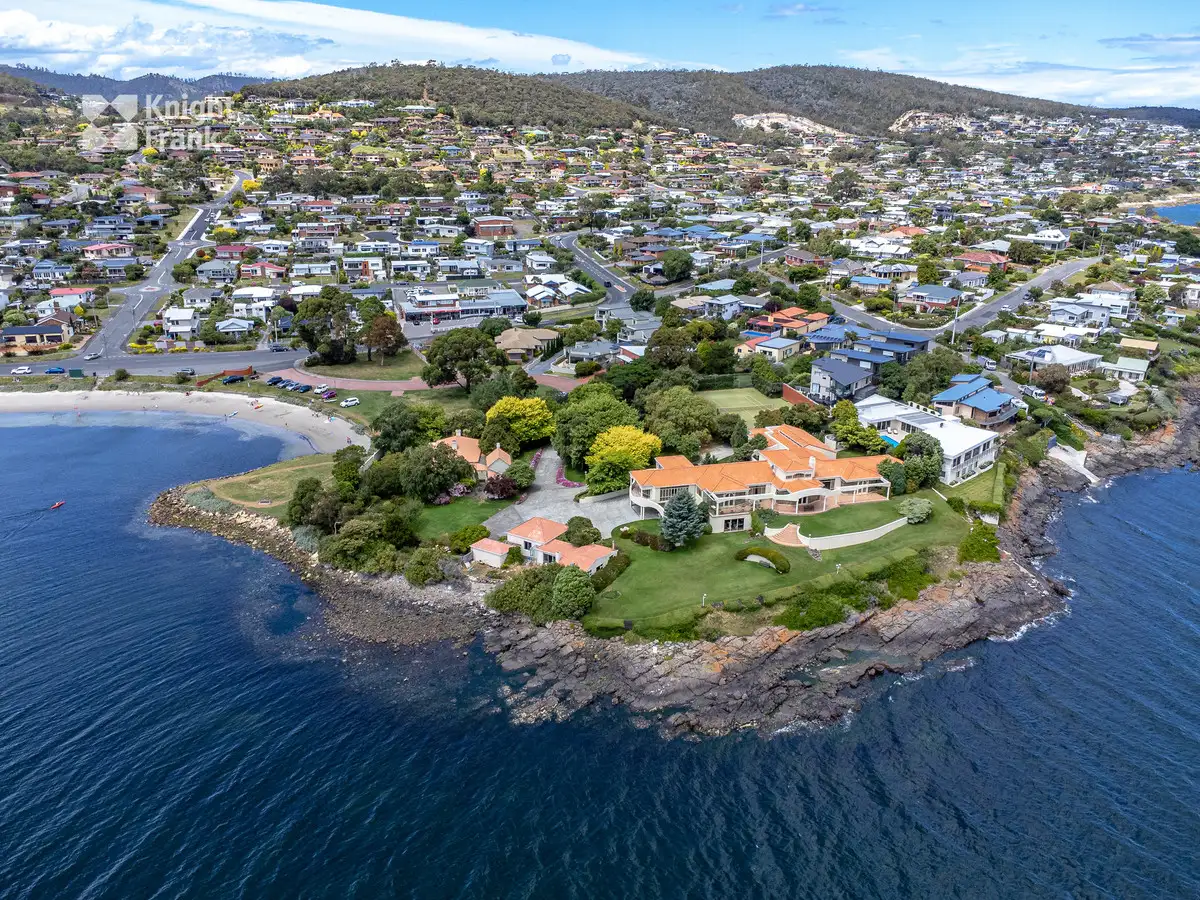


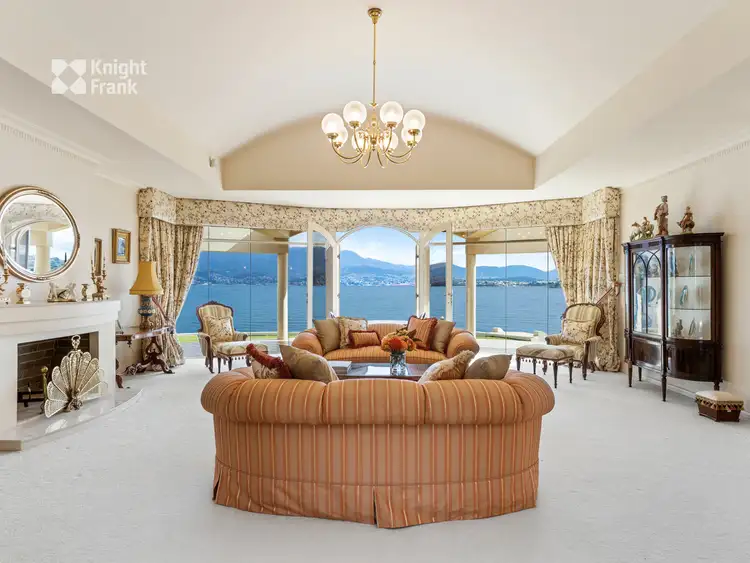

 View more
View more View more
View more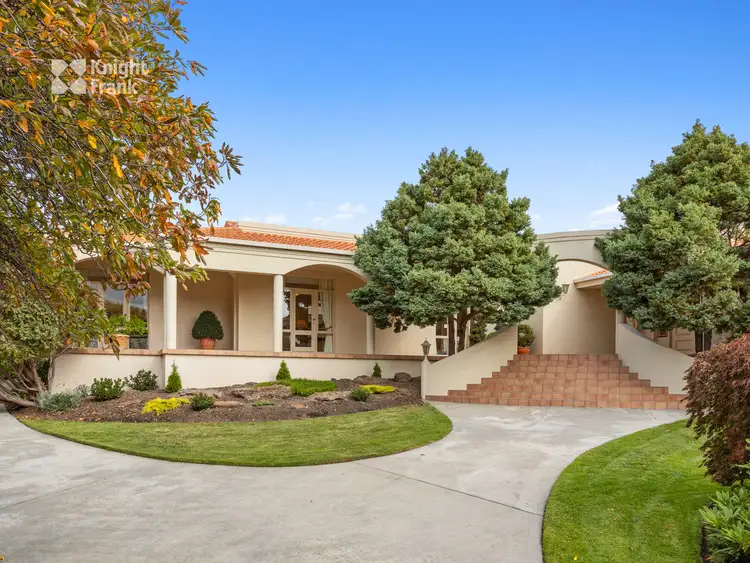 View more
View more View more
View more
