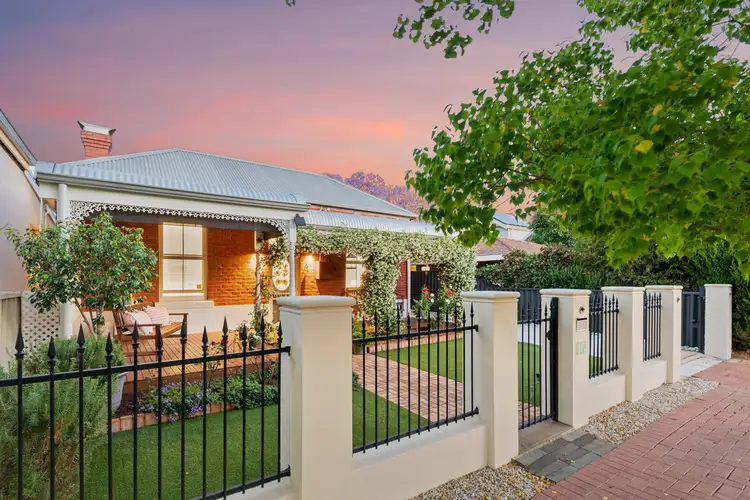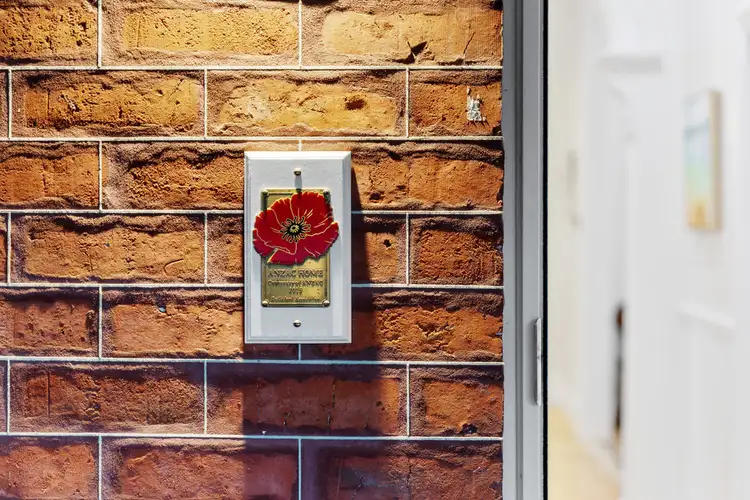SOLD BY HEIDI - 0406 321 770
Every so often, a property comes up that evokes such emotions of admiration, desire and beauty, it simply takes your breath away.
Flanked by a majestic flame tree and located on one of the most sought-after streets in Guildford, this is indeed, one such property.
Every inch of this two-bedroom, one-bathroom home has been lovingly restored to perfection and showcases a stunning tuckpoint façade behind a wide sweeping verandah infused by Jasmine florals. An immaculate garden landscape design flows seamlessly throughout the property to the alluring below ground pool at the rear.
Steeped in wartime history (built around 1900), this home forms part of the Guildford Association's Guildford Anzac walk trail - a historic journey that honours around 115 homes and iconic buildings where almost 700 Anzacs lived before World War 1 and remembrance is captured by a poppy plaque discreetly located near the front door.
With every angle of this home exuding an abundance of warm natural light and sensational garden views it is hard to know where to start
High ceilings, profile skirtings, panelled walls and light timber feature flooring set the scene against an elegant corbelled-arched central hallway. Two double-size front bedrooms lead off the hallway and feature elegant garden views through their ornate sash windows. Customised built-in robes feature substantially in the main bedroom, whilst the second bedroom showcases a magnificent fireplace book-ended with customised built-in robes.
Character and detailing continue through to a glamorous light-filled kitchen adorned by a pair of simply exquisite sash leadlight windows and complemented with a stunning gas fire, plenty of above and below bench customised cabinetry, quality stone-top benches, skylight and much more.
Stylish and versatile bi-fold doors offer a seamless transition from the loungeroom to the outdoor entertaining deck and alfresco which connects to the impressive pool area.
The Bathroom and Laundry combined feature a vanity with mirrored cabinetry, bath (spa), separate large walk-in shower, WC and adequate laundry space.
The rear garden captures a majestic lemon tree abundant in citrus which provides shade and filtered light accross the grass and garden surrounds.
A cleverly concealed shed and carport parking to the side complete this extraordinary home!
FEATURES
• Year Built: Circa 1900
• 2 Bedrooms, 1 Bathroom
• Wrought iron fencing
• Wide bullnose veranda
• Exquisite tuckpoint brickwork
• Lounge Room features decorative ceiling rose, ceiling fan, gas bayonet and quality bi-fold doors for indoor/outdoor entertaining and phantom screen.
• Kitchen features substantial customised cabinetry, downlight & pendant lighting, a large gas fireplace, wall-mounted R/C A/C, skylight, Electric Oven (Blanco) and 900mmm 5-burner gas cooktop
• Large Bathroom incorporates the Laundry area and features a large vanity with above & below bench cabinetry (mirrored storage cabinets), spa-bath, large walk-in shower, WC.
• Security screens & security alarm
• Salt water below ground pool
• Garden Shed
• Carport and parking space for 2-3 vehicles (electric gate access)
• Land Size: 371 sqm
• 2021-22 Land Rates (City of Swan): $2,300 per annum
• 2020-21 Water Rates: $1,090 per annum
• Highly sought-after central Guildford location - Easy walking to Guildford Grammar, sensational cafe's, restaurants, gift shops, salons, Rose & Crown Hotel, Guildford & East Guildford Train Stations and on the gateway to our magnificent Swan Valley Winery Region!
REGISTERING HOME OPEN ATTENDEES / COVID
All real estate agents and property managers will be obligated to maintain a record of attendees to all auctions and home opens, to be used for contact tracing purposes as from the 5th December 2020. Details must be taken from every attendee over the age of 16.
Download the SafeWA app today to avoid any inconvenience at the home open.
DISCLAIMER
The particulars of this listing has been prepared for advertising and marketing purposes only. We have made every effort to ensure the information is reliable and accurate, however, clients must carry out their own independent due diligence to ensure the information provided is correct and meets their expectations.








 View more
View more View more
View more View more
View more View more
View more
