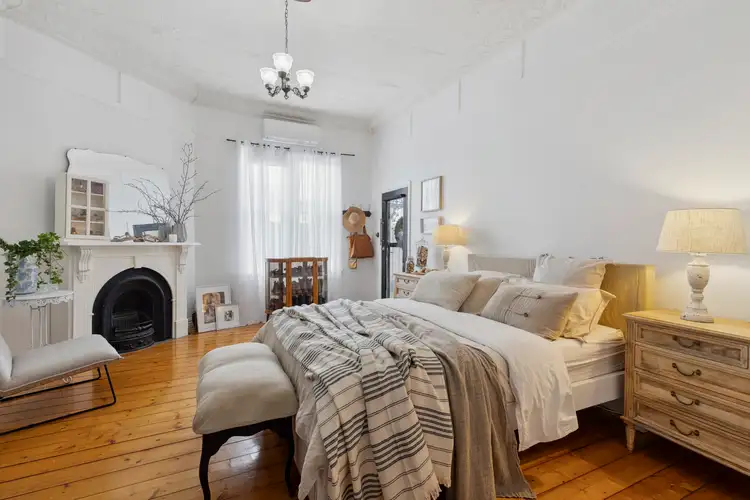A Unique Blend of Historic Charm and Modern Luxury – Built in 1908
From the moment you step onto the veranda, adorned with original cast-iron lacework, and gaze upon the exquisite front door with its stunning colored glass panels, you’ll know you’re about to experience a home like no other. Built in 1908, this remarkable property offers a seamless fusion of vintage elegance and modern convenience, perfectly preserving the timeless beauty of a bygone era.
Inside, the high ceilings and original pressed tin work throughout the home exude old-world charm, while the open fireplaces in both the bedrooms and living spaces add warmth and character. Lovingly maintained and impeccably presented, this home has been cared for to the highest standard.
The Original Character You’ll Fall In Love With
The front two rooms feature built-in robes, gorgeous pressed tin ceilings, ceiling fans, and exquisite wood detailing along the walls. The original hardwood floorboards throughout the home add to the allure and are beautifully complemented by the windows, which have been meticulously preserved in their original form. In the updated areas of the home, double-hung timber windows have been added to maintain the home’s aesthetic while ensuring modern efficiency. Split systems in both front rooms guarantee comfort year-round.
A Master Bedroom Like No Other
The master bedroom is nothing short of a statement. Spacious and elegant, this room showcases all the features that define the character of the home — from the stunning pressed tin ceiling to the open fireplace and the sophisticated light fittings. With ample space, it’s the perfect retreat, offering a tranquil escape from the world. While this could easily double as a second living area, its grandeur and size make it a fitting master suite. It would also make an ideal living space for a growing family.
Versatility in Every Detail
The fourth bedroom continues the home’s theme of original charm, with a pressed tin ceiling, polished floorboards, built-in robes, and plantation shutters. The room is serviced by a split system, ensuring year-round comfort, and beautifully complements the rest of the home.
As you leave the grand hallway, you’re greeted by the tastefully renovated extension at the rear. The space has been designed with careful thought to preserve the feel of the original home while adding modern amenities. The updated kitchen is a chef’s dream, featuring a stunning tile splashback, a huge floating island bench with double sinks, and off-white cabinetry that seamlessly flows into the open-plan living and dining area. Perfect for both cooking and entertaining, this expansive space invites natural light and is ideal for family gatherings. Bifold double-hung doors open up to the fully decked, undercover entertaining area, creating an indoor-outdoor flow that is perfect for year-round use. The space is further enhanced with ceiling fans, stunning brickwork, and views out over the vast, fully fenced backyard that leads down to a charming cottage garden.
Endless Possibilities with Two Titles
This home sits on two titles, offering incredible flexibility and potential. Whether you are looking to develop, expand, or simply enjoy the spacious grounds, the options are limitless. Investors and families alike will find the dual-title layout appealing, with endless opportunities for additional dwellings, outdoor spaces, or simply enjoying the generous garden as is. With updated plumbing and electrical systems throughout, this home is ready to support the next chapter of its history.
Ideal Location with Convenience at Your Doorstep
This property is ideally situated just a stone's throw from the main street of town, offering easy access to a variety of local amenities. Enjoy the convenience of being close to shops, primary schools, and the popular sporting precinct, including the golf club. Whether you're looking to enjoy local attractions, run errands, or get active, everything you need is within walking distance.
Whether you’re drawn to the charm of the original design or the modern conveniences of the renovated spaces, this property is one you’ll want to make your own. The possibilities are truly endless!








 View more
View more View more
View more View more
View more View more
View more
