SUBSTANTIAL FAMILY HOME OF 8 MAIN ROOMS, ELEVATED POSITION, GLORIOUS BOTANIC AND CITY VIEWS.
Take a journey to a sophisticated bygone era reminiscent of country club living in this superbly built family home nestled in the highly sought suburb. In a location hard to beat, this commanding property lies right in the heart of what is arguably Torrens Parks most prestigious street, backing onto Scotch College and enjoying an abundance of tranquil tree and bird life. If space, privacy and a home capable of creating a life of happy memories is what you are looking for, then look no further.
Making your way up the driveway towards the double garaging be captured by the immaculately presented synthetic grass tennis court, allowing for simple maintenance and all year long enjoyment; the perfect addition to promote an active and healthy family lifestyle and this is just the tip of the iceberg!
The house itself is a fabulous example of 1960s architecture, standing in immaculate condition complete with original fittings. The interior is ideal for those with a soft spot for retro design or alternatively provides a rare canvas for those wanting to redesign to their own personal desires.
Entering through the formal entranceway, its the small things that leave such a lasting impression, like the convenient coat closets that provide a special touch to welcome you home after a long day. The formal lounge room comes complete with working fireplace and built in shelves and is the ample setting for a cosy night in. The adjacent formal dining room provides direct service from the kitchen, another fine example of the smaller touches that add to the charm of this unique home.
The large kitchen comes with ample storage and provides a lovely space for meal preparation, with delightful views over the tennis court and beyond. If youve never experienced the pleasure of a beautiful view as you take care of the daily cooking and dishes, you cant underestimate the beauty of this feature. Following on from the kitchen is the family sitting room where double glass doors open to the balcony with peek-a-boo botanic views out towards the city.
Four light filled bedrooms are on offer, two of which come completely fitted with built in robes, desks and shelves, each looking out to the secluded pool area. The master bedroom is a pleasant surprise for those looking for a space with a unique flavour. This spacious bedroom comes complete with its own one-of-a-kind walk in wardrobe/dressing area, an echo of the 60s thats hard to find today, and leads directly to the private ensuite.
If the tennis court wasnt enough to make lovers of the outdoors swoon, wait until you see the backyard pool. An introductory secluded court leads to an impressive 10m pool in traditional rectangular design, with palms, ivy and thriving plant life adding to the privacy, promising the perfect space for years of family fun in the sun. The green-thumb of the household can take advantage of the great deal of love that the previous owners put into these sumptuous and well-established gardens.
Stand out features include:
*Spacious, dry wine cellar
*Botanic views
*Stunning tennis court and swimming pool
*Main bathroom with deep spa bath
*Highly sought after location in tree lined street, half way between the city and the Hills
*Close proximity to some of the states leading schools, including Scotch College, Mercedes, Mitcham Girls and Unley High School
*Just around the corner from Mitcham Shopping Village and cinema
*Gas heating and ducted evaporative air conditioning
*Grand 22.8m frontage.
This striking property is the product of years of care and love and emits a positive, cheerful ambience that money simply cant buy. 10 Inverloch Avenue beckons its next owners to revel in the friendly warmth within its walls and will welcome you with open arms.
Council: Mitcham
Land Size: 1602sqm(approx)
Zoning: R(CP)8
Year Built: 1965
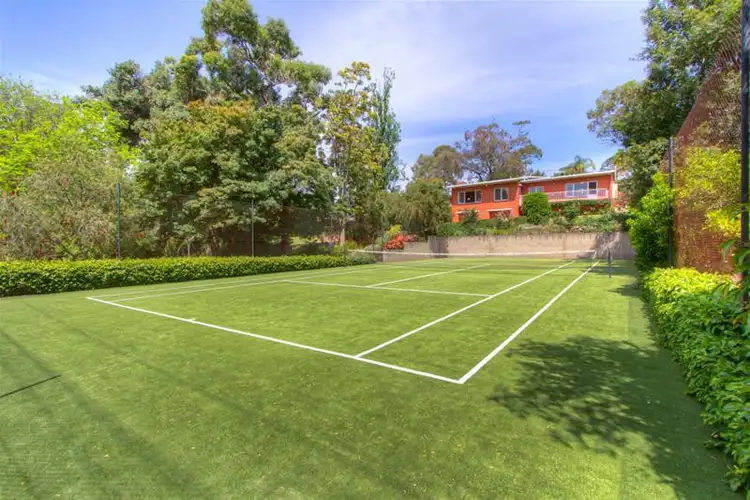
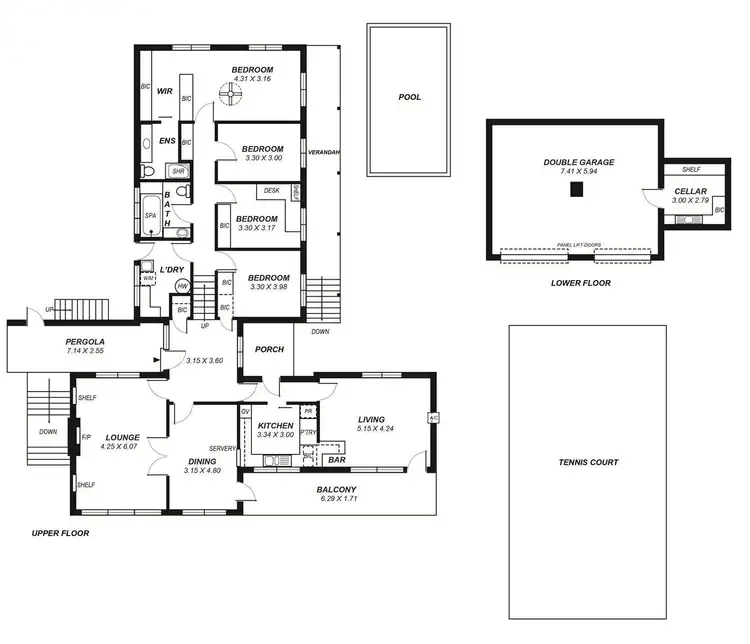
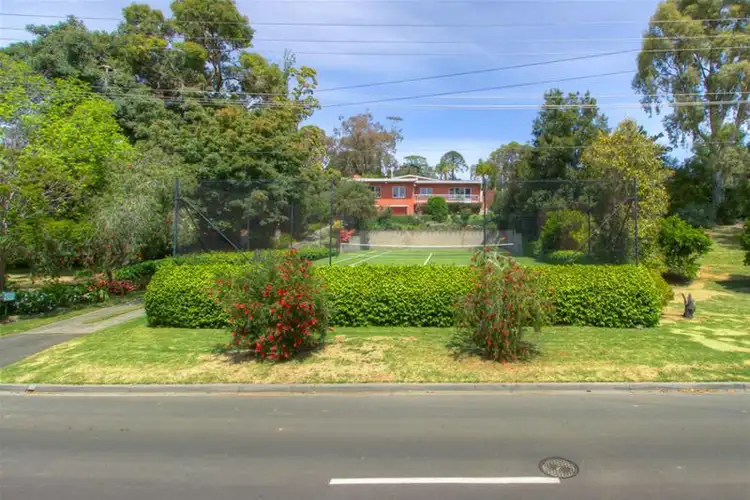
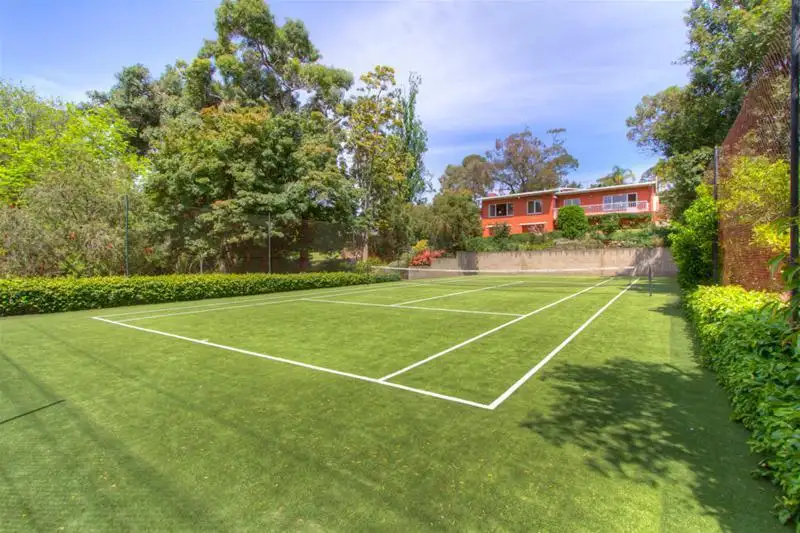


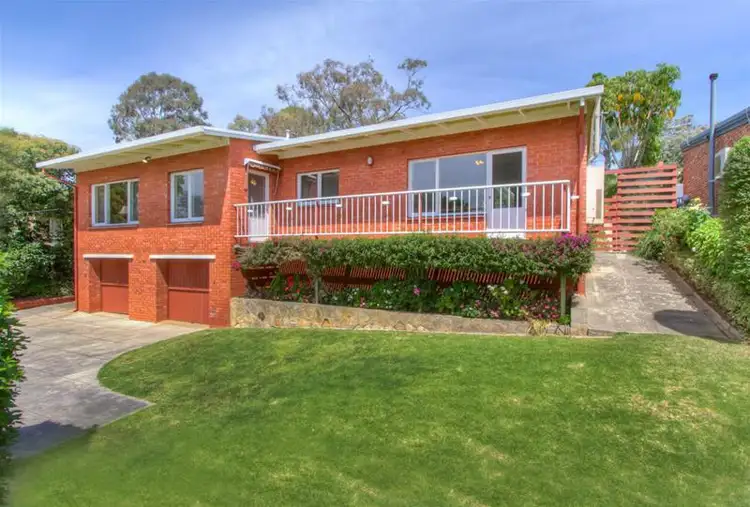
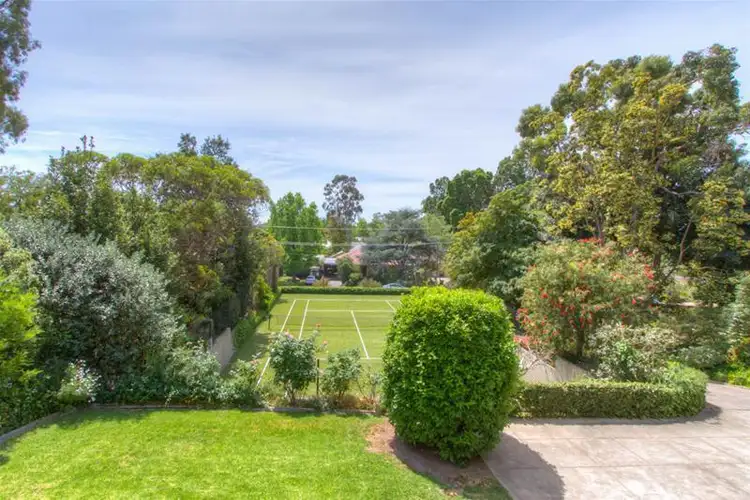
 View more
View more View more
View more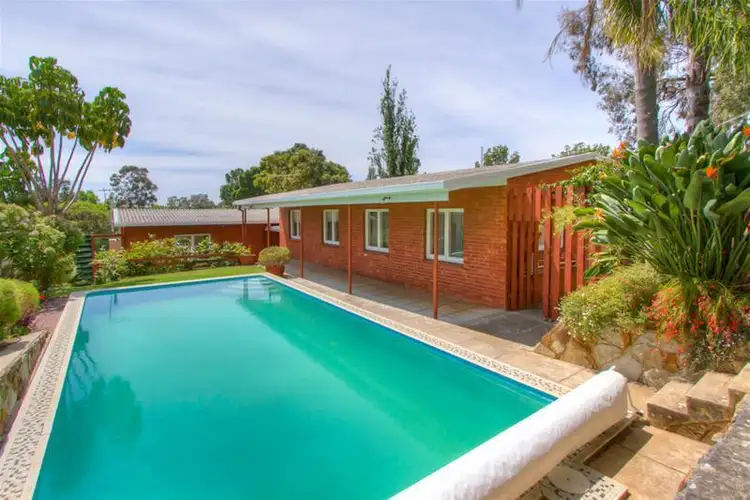 View more
View more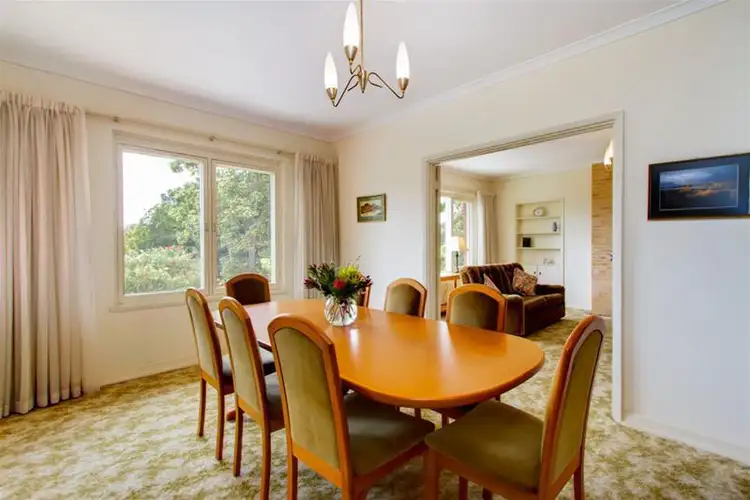 View more
View more
