$500,000
4 Bed • 2 Bath • 2 Car • 550m²
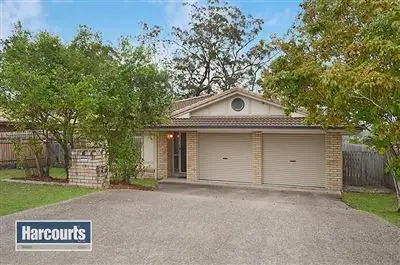
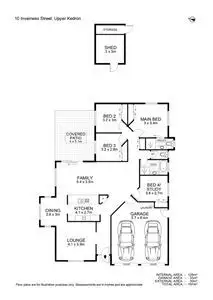
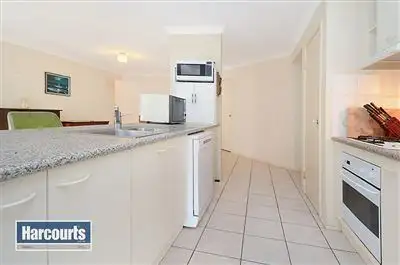
+7
Sold
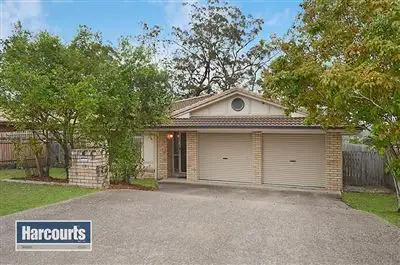


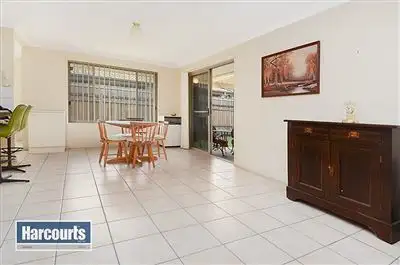
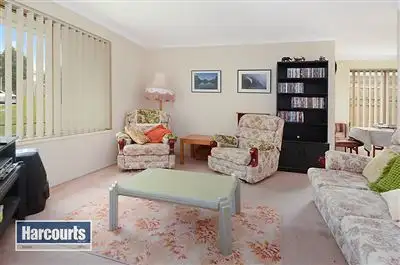
+5
Sold
10 Inverness Street, Upper Kedron QLD 4055
Copy address
$500,000
- 4Bed
- 2Bath
- 2 Car
- 550m²
House Sold on Fri 13 Feb, 2015
What's around Inverness Street
House description
“Under Contract!”
Property features
Other features
Property condition: Fair Property Type: House House style: Lowset Garaging / carparking: Double lock-up Construction: Brick Joinery: Timber Roof: Concrete and Tile Walls / Interior: Gyprock Flooring: Tiles and Carpet Property Features: Safety switch, Smoke alarms Kitchen: Standard, Separate cooktop, Separate oven, Rangehood, Pantry and Finished in (Laminate) Living area: Formal lounge, Formal dining, Open plan Main bedroom: Double and Walk-in-robe Bedroom 2: Double and Built-in / wardrobe Bedroom 3: Double and Built-in / wardrobe Bedroom 4: Double and Built-in / wardrobe Additional rooms: Family Main bathroom: Bath, Separate shower Laundry: In garage Views: Urban Aspect: West Outdoor living: Entertainment area (Covered, Concrete) Fencing: Fully fenced Land contour: Flat Grounds: Tidy Sewerage: Mains Locality: Close to schools, Close to shops, Close to transportLand details
Area: 550m²
Interactive media & resources
What's around Inverness Street
 View more
View more View more
View more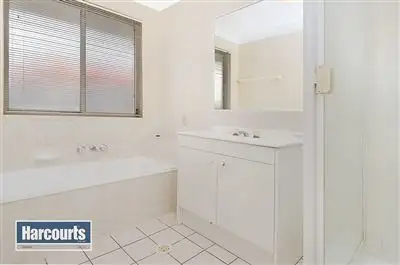 View more
View more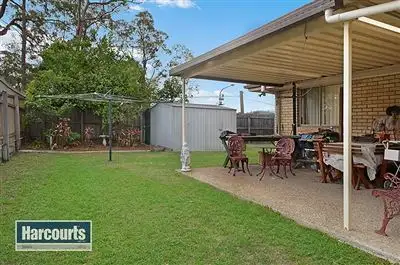 View more
View moreContact the real estate agent

Simon Whitehead
Harcourts Solutions Windsor
0Not yet rated
Send an enquiry
This property has been sold
But you can still contact the agent10 Inverness Street, Upper Kedron QLD 4055
Nearby schools in and around Upper Kedron, QLD
Top reviews by locals of Upper Kedron, QLD 4055
Discover what it's like to live in Upper Kedron before you inspect or move.
Discussions in Upper Kedron, QLD
Wondering what the latest hot topics are in Upper Kedron, Queensland?
Similar Houses for sale in Upper Kedron, QLD 4055
Properties for sale in nearby suburbs
Report Listing
