$1,438,000
3 Bed • 2 Bath • 2 Car • 831m²
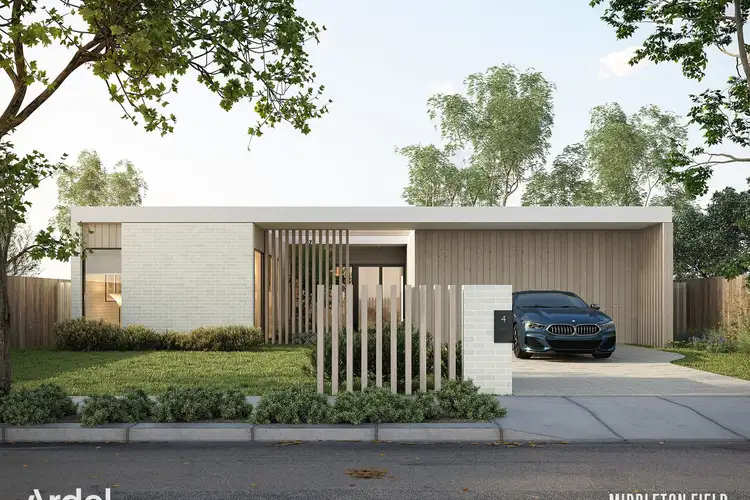
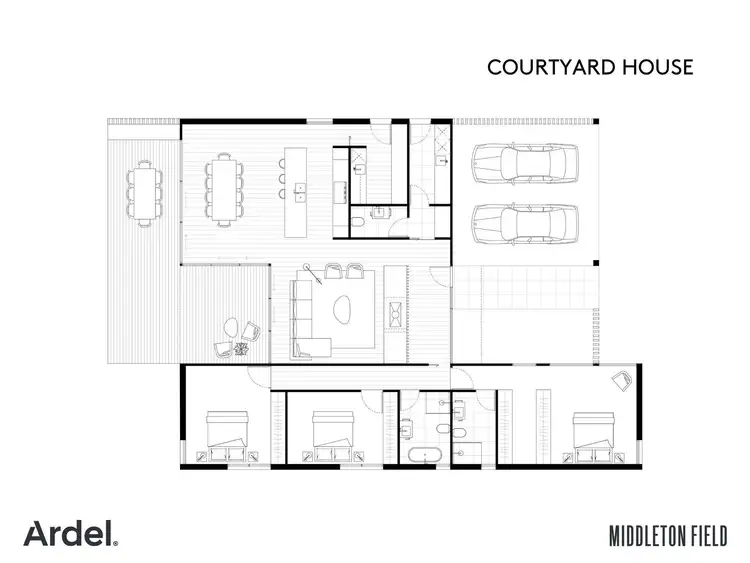
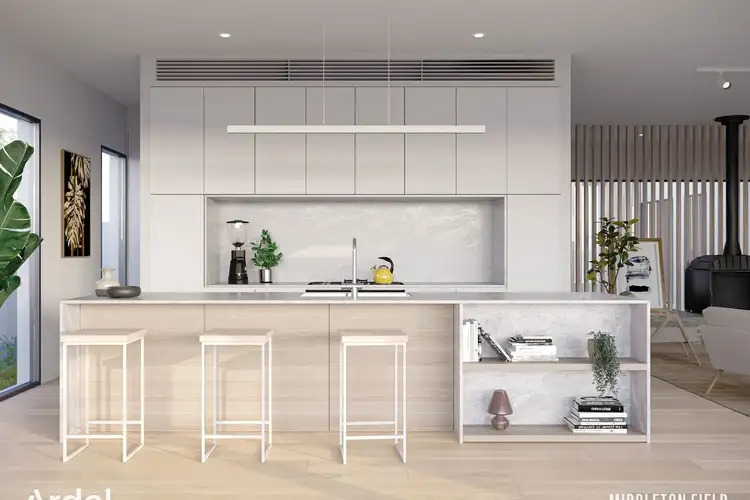
+16



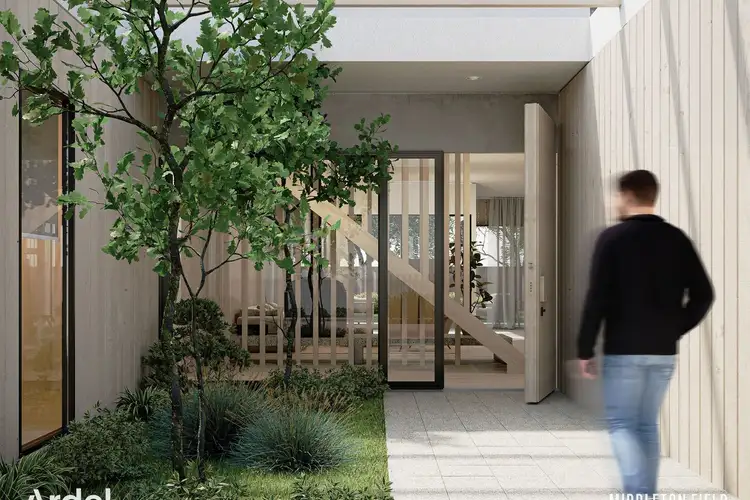
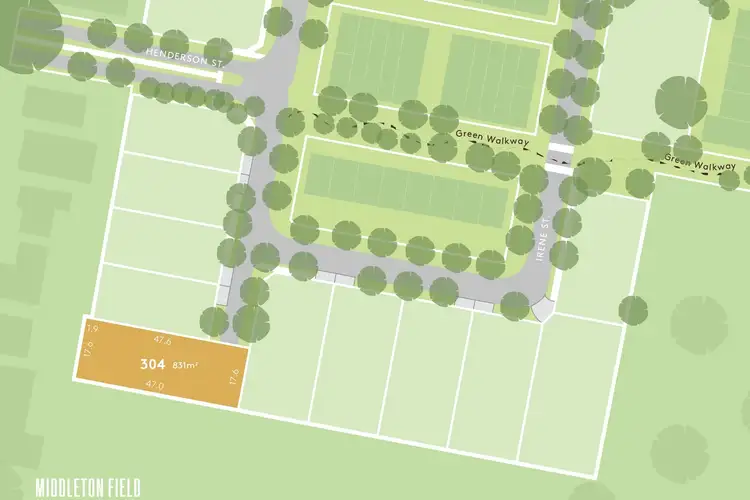
+14
10 Irene Street, Daylesford VIC 3460
Copy address
$1,438,000
What's around Irene Street
House description
“Your new home in Daylesford?”
Building details
Area: 224m²
Land details
Area: 831m²
Documents
Statement of Information: View
Interactive media & resources
What's around Irene Street
Inspection times
Contact the agent
To request an inspection
 View more
View more View more
View more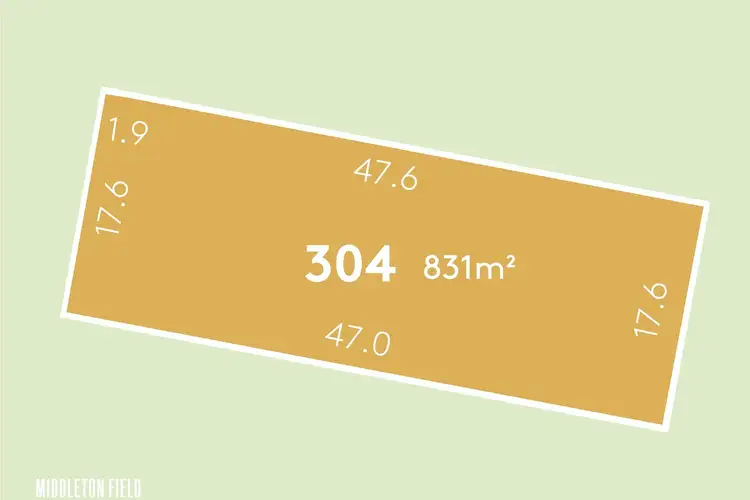 View more
View more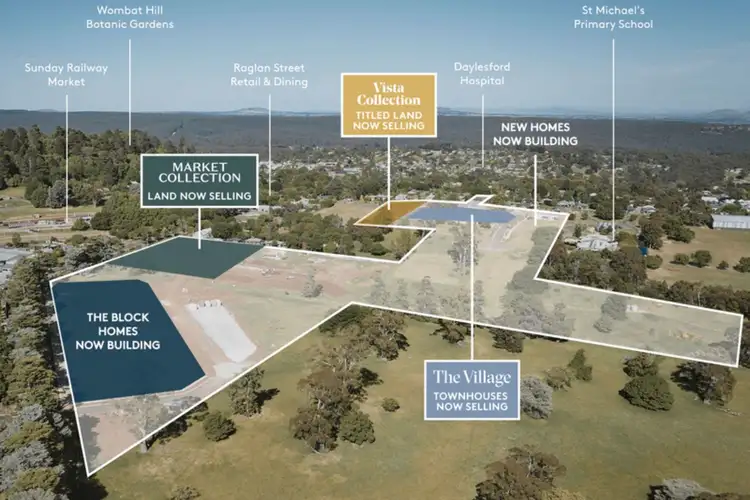 View more
View moreContact the real estate agent

Ashlee McKee
Belle Property - Daylesford
0Not yet rated
Send an enquiry
10 Irene Street, Daylesford VIC 3460
Nearby schools in and around Daylesford, VIC
Top reviews by locals of Daylesford, VIC 3460
Discover what it's like to live in Daylesford before you inspect or move.
Discussions in Daylesford, VIC
Wondering what the latest hot topics are in Daylesford, Victoria?
Similar Houses for sale in Daylesford, VIC 3460
Properties for sale in nearby suburbs
Report Listing
