Set in the tranquil Ocean Acres Estate, this architecturally designed residence promises a truly enviable lifestyle! Occupying approx. 4191m2, of land, this exclusive opportunity allows you to embrace rural living just a short drive from Torquay's iconic beaches!
Keen surfers will be in their element with world-class beaches, including Bells Beach, within close reach. The town centre takes care of all of your shopping and dining needs, while growing families are well catered for with a selection of schools nearby, including Torquay Coast Primary School and Surf Coast Secondary College. The Torquay Golf Club and Torquay Sands Golf Club leave golfers spoilt for choice. Easy access to the Geelong CBD is a huge plus.
Spotted gum floorboards and high square-set ceilings enhance the contemporary interiors, while the living zones and backyard soak up the northern light. Designed with an emphasis on indoor-outdoor living, the surrounding environment is captured through every window.
The open plan living/dining/kitchen zone creates the heart of the home and opens onto the alfresco deck. With surround sound to both the living and alfresco, the elements are in place for superb entertaining! Showcasing a generous island bench/breakfast bar, large walk-in pantry, and stainless steel appliances (Bosch dishwasher, St. George double oven, 900mm gas hob, and rangehood), the kitchen is pure perfection. You'll love that the void above the kitchen creates an overwhelming feeling of space and openness.
Three generous bedrooms with built-in robes (one with direct access to an alfresco deck), elegant main bathroom, separate toilet, and large laundry with storage complete the lower level.
Upstairs is home to a family room opening onto another generous alfresco, 5th bedroom with built-in robes, and Master Suite.
Graced with a private balcony that captures the morning sun and serene landscape, the Master Suite creates a private oasis for busy parents. Extensive built-in robes take care of all your storage needs, while the luxurious en suite is complete with a double open shower, spa bath, dual vanity, and separate toilet.
Double-glazing throughout and zoned split-system heating and cooling keeps you in the utmost comfort. The remote double lock-up garage features internal access.
Parents will appreciate that the backyard has been securely sectioned off, allowing small children to play safely. With such a generous outdoor zone on offer, this area also offers immense potential for a swimming pool (STCA). Zoned to the rear of the property, complete with vehicle access from both sides, the powered double garage and workshop are ideal for tradies or those looking to store boats or caravans.
Other features of this stunning property include ample storage throughout, an outdoor shower, cubby house, sprinkler system, septic sewerage, water tanks, town water, and mains gas.
Entering the property market for the first time since it was built, you won't want to miss this exclusive opportunity!
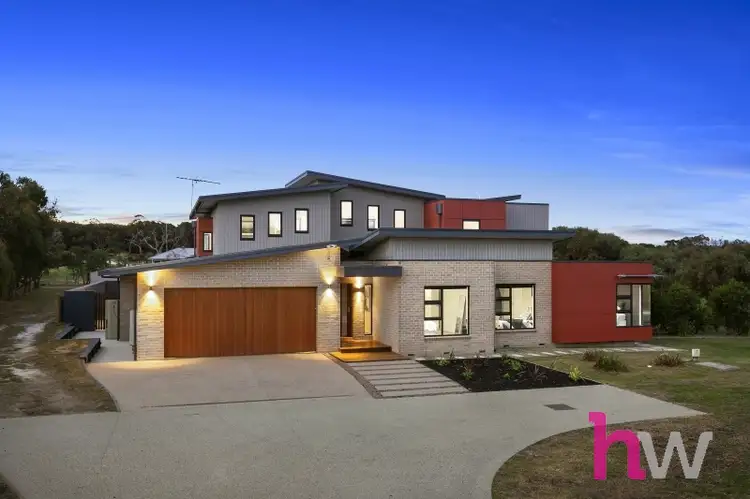
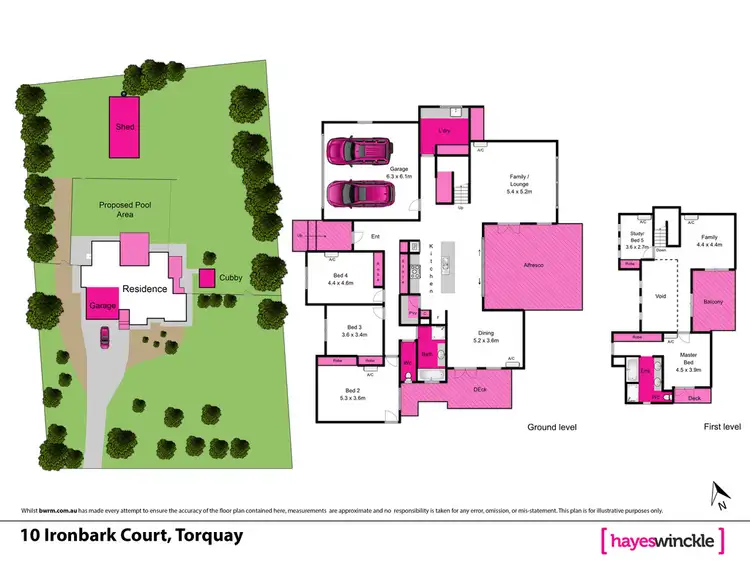
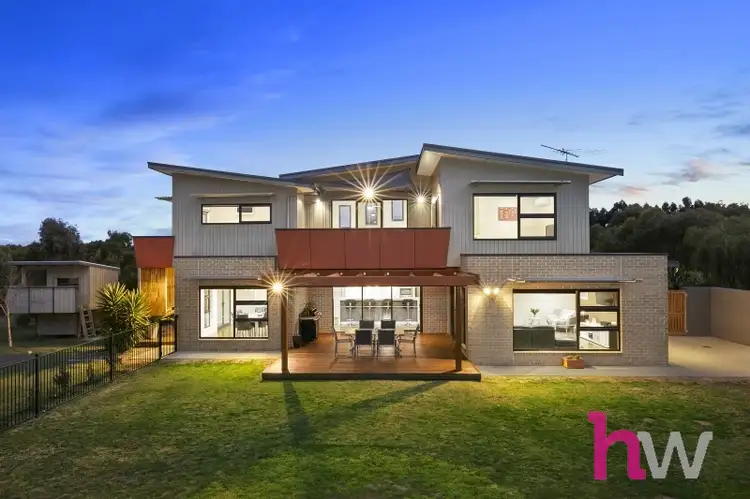
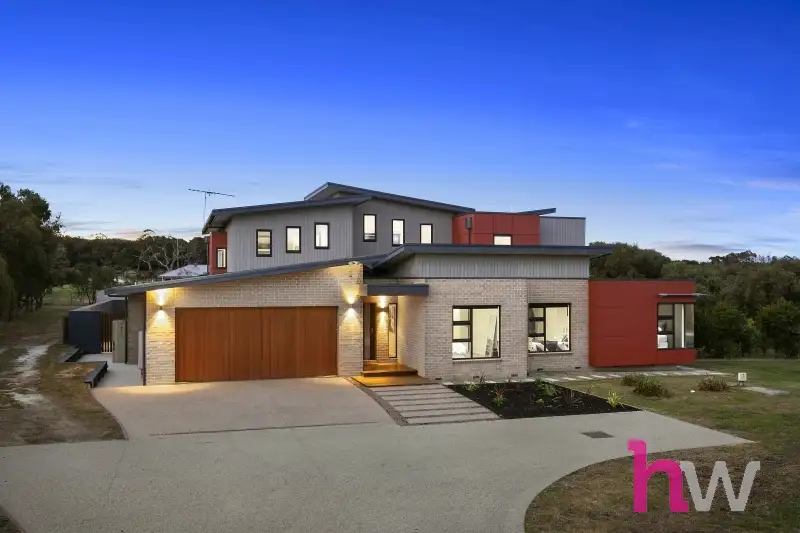


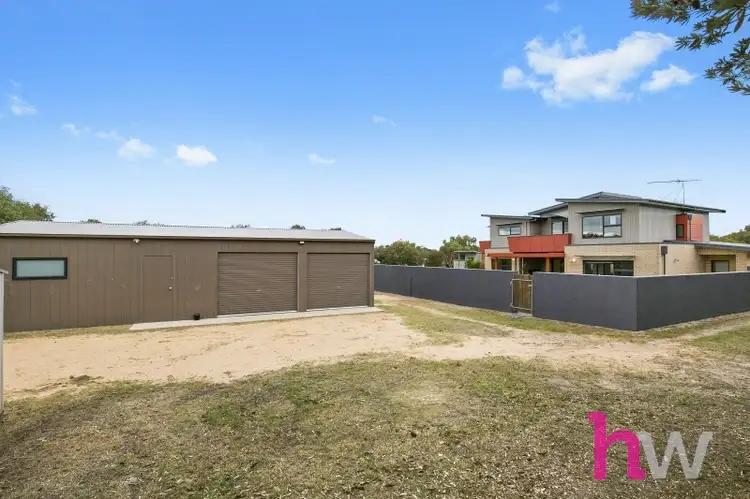
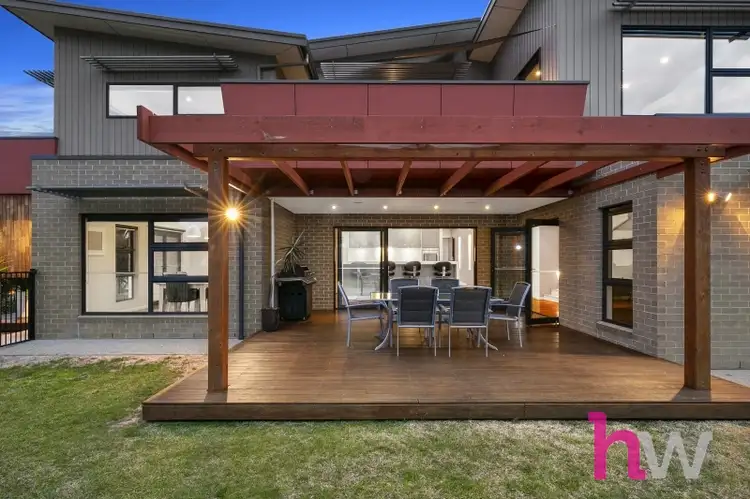
 View more
View more View more
View more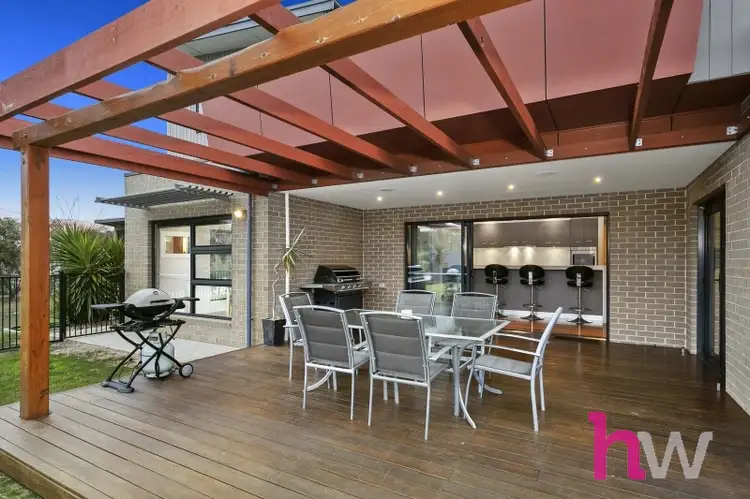 View more
View more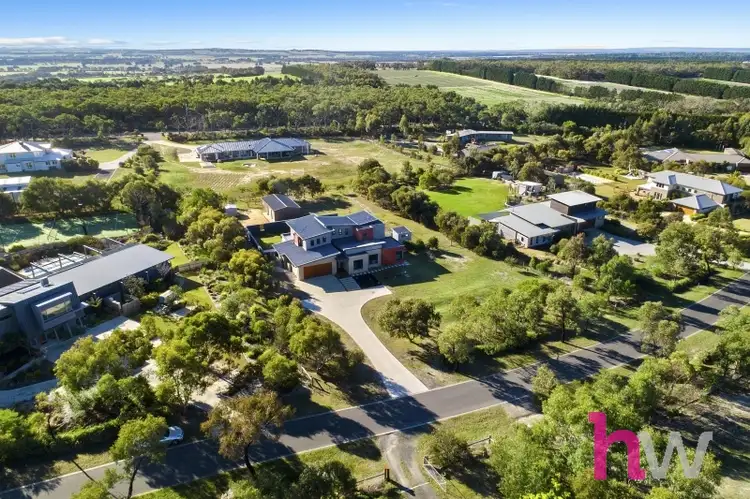 View more
View more
