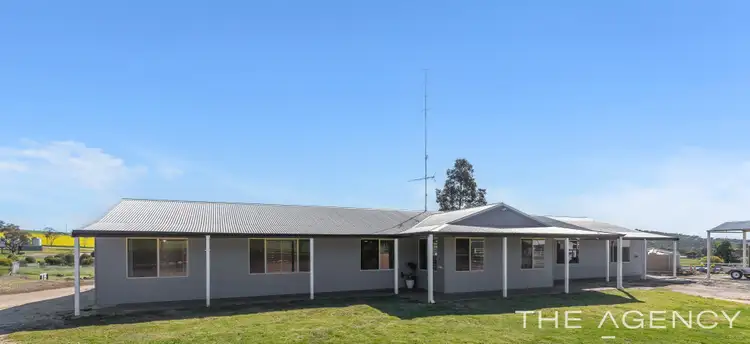Price Undisclosed
5 Bed • 2 Bath • 2 Car • 4856.22770688m²



+33
Sold





+31
Sold
10 Jacamar Drive, Northam WA 6401
Copy address
Price Undisclosed
- 5Bed
- 2Bath
- 2 Car
- 4856.22770688m²
House Sold on Wed 1 Oct, 2025
What's around Jacamar Drive
House description
“"Serene and Spacious"”
Property features
Other features
reverseCycleAirConLand details
Area: 4856.22770688m²
Interactive media & resources
What's around Jacamar Drive
 View more
View more View more
View more View more
View more View more
View moreContact the real estate agent

Kerrie-lee Marrapodi
The Agency Perth
0Not yet rated
Send an enquiry
This property has been sold
But you can still contact the agent10 Jacamar Drive, Northam WA 6401
Nearby schools in and around Northam, WA
Top reviews by locals of Northam, WA 6401
Discover what it's like to live in Northam before you inspect or move.
Discussions in Northam, WA
Wondering what the latest hot topics are in Northam, Western Australia?
Similar Houses for sale in Northam, WA 6401
Properties for sale in nearby suburbs
Report Listing
