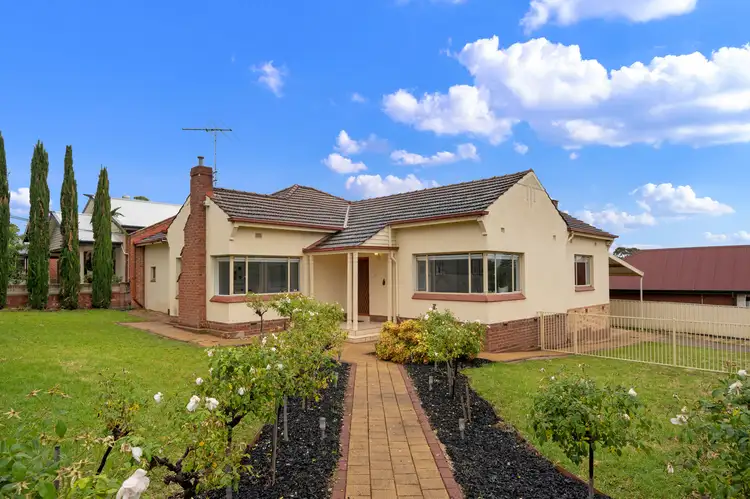Proudly sited on a large corner allotment of 699m² with a 24m frontage to James St and a 28m frontage to Redin St (approx), this free-flowing solid brick home offers a rare and desirable opportunity to secure a traditional 4 bedroom home on a large garden allotment.
There will be plenty of space for the kids to run and play across the sweeping lawns on manicured garden beds, while 4 spacious, double sized bedrooms offer ample room for the growing family.
Fresh neutral tones, ornate cornices and quality floor coverings provide a refreshing living space with an abundance of natural light. All 4 bedrooms feature quality carpets with the master offering a walk-in robe and ensuite bathroom. Bedrooms 2 & 3 have built-in robes.
A vibrant central kitchen overlooks a large family/meals, where crisp floating floors, exposed beams and a wall of windows provide a bright and welcoming everyday space. The kitchen boasts stone look bench tops, generous walk in pantry, subway tiled splashback's, double sink, stainless steel appliances and ample cupboard space.
A central lounge with open fireplaces adjacent family/meals providing a sweeping open plan living room that incorporates both formal and casual areas. Appealing wet areas include a upgraded main bathroom, separate laundry and separate toilet.
Relax outdoors on a verandah covered deck, a great space for your alfresco entertaining. Relax in the home sauna at the end of the day, a great space to wind down, ideal for your health and well-being.
A two-car carport is easily accessed from the side street providing covered vehicle accommodation for 2 cars. Ducted reverse cycle air-conditioning will ensure your year-round comfort while irrigated gardens ensure the botanical well-being of the allotment.
Briefly:
* Significant family home on large corner block of 699m²
* Generous 24m frontage
* Bright neutral tones and quality floor coverings throughout
* Central kitchen with quality appliances and ample cupboard space
* Open plan family/meals with wall of windows and exposed beams
* Formal lounge with open fireplace
* All 4 bedrooms are of generous double proportion
* Bedroom 1 with walk-in robe and ensuite bathroom
* Bedrooms 2 & 3 with built-in robes
* Full main bathroom, separate laundry and separate toilet
* Verandah covered deck, ideal for alfresco entertaining
* Sauna room
* Double carport with side street access
* Ducted reverse cycle air-conditioning
* Irrigated gardens
* Delightful manicured roses
* A tremendous family home on a fabulous allotment, ready to enjoy
Perfectly located near the Sefton Plaza and Churchill Centre and within easy reach of public transport. The Prospect Road café and restaurant scene is nearby along with the new Palace Nova Prospect Cinema. Numerous reserves and parks are available for your exercise and recreation including Irish Harp Reserve, Mapleton Reserve and the famous Miniature Railway on Regency Road.
Local unzoned primary schools at your disposal include Prospect North Primary and Enfield Primary. Desirable high school zoning to Adelaide High and Adelaide Botanic High Schools is indeed a bonus. Quality private schooling can be found at St Brigids, Our Lady of the Sacred Heart, Rosary School, Prescott College and Blackfriars Priory.
Zoning information is obtained from www.education.sa.gov.au Purchasers are responsible for ensuring by independent verification its accuracy, currency or completeness.
Ray White Norwood are taking preventive measures for the health and safety of its clients and buyers entering any one of our properties. Please note that social distancing will be required at this open inspection.
Property Details:
Council | Prospect
Zone | EN - Established Neighbourhood//
Land | 699sqm(Approx.)
House | 232sqm(Approx.)
Built | 1950
Council Rates | $TBC pa
Water | $TBC pq
ESL | $TBC pa
Auction Pricing - In a campaign of this nature, our clients have opted to not state a price guide to the public. To assist you, please reach out to receive the latest sales data or attend our next inspection where this will be readily available. During this campaign, we are unable to supply a guide or influence the market in terms of price.
Vendors Statement: The vendor's statement may be inspected at 249 Greenhill Road, Dulwich for 3 consecutive business days immediately preceding the auction; and at the auction for 30 minutes before it starts.
RLA 278530








 View more
View more View more
View more View more
View more View more
View more
