Price Undisclosed
6 Bed • 3 Bath • 4 Car • 529m²
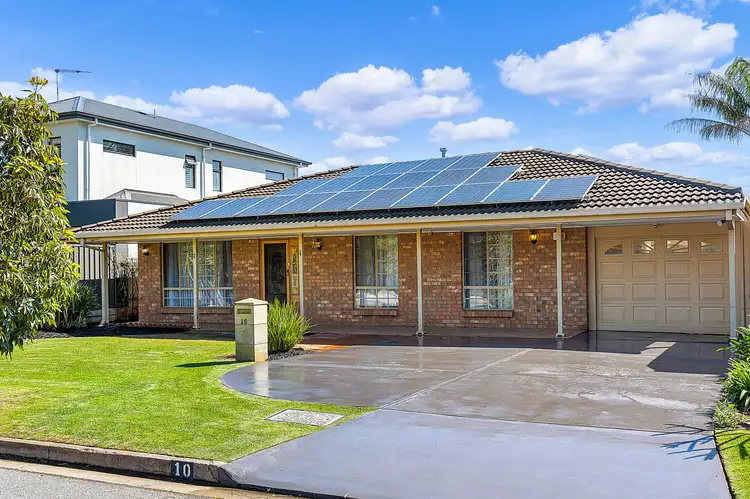
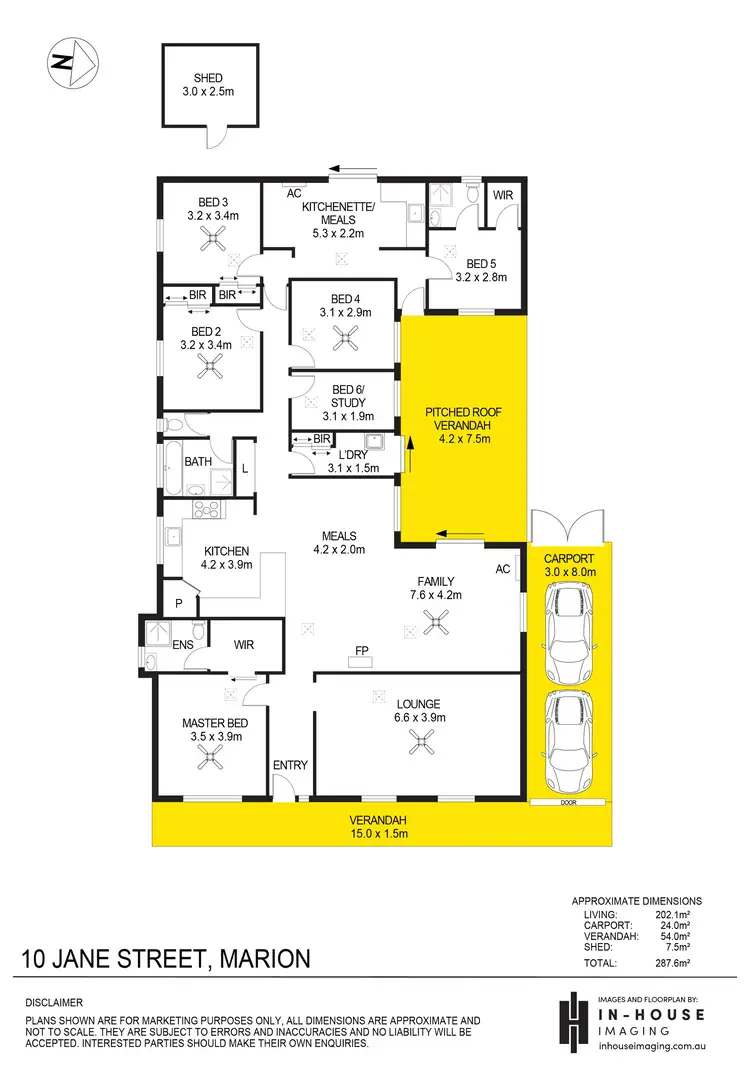
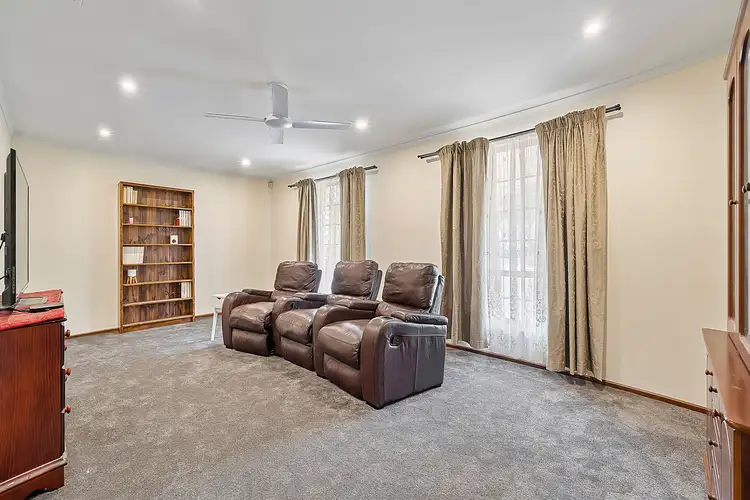
+16
Sold
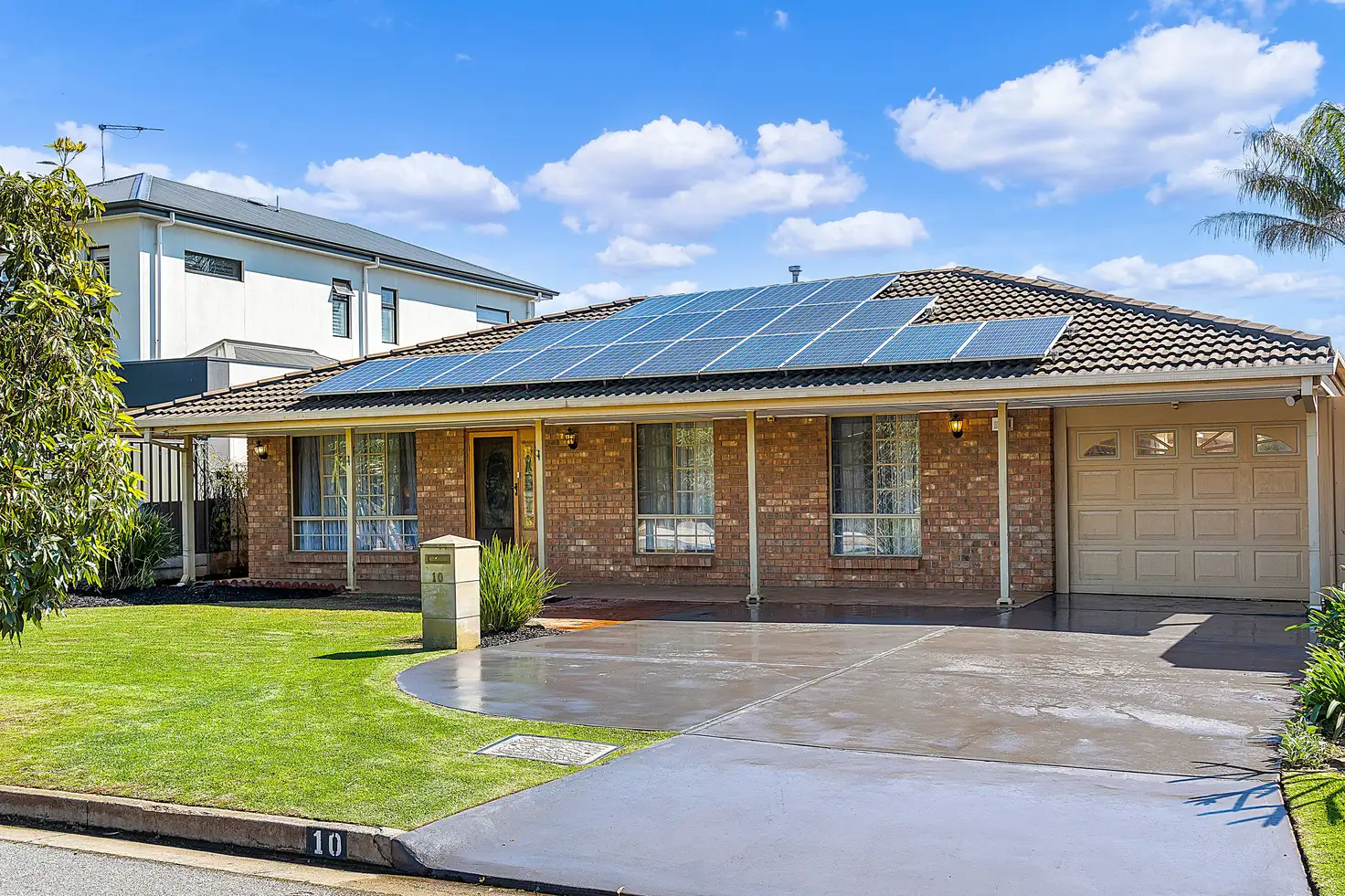


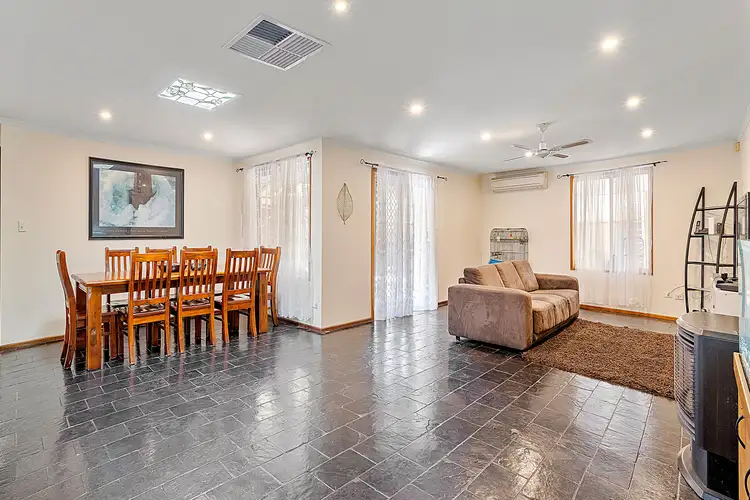
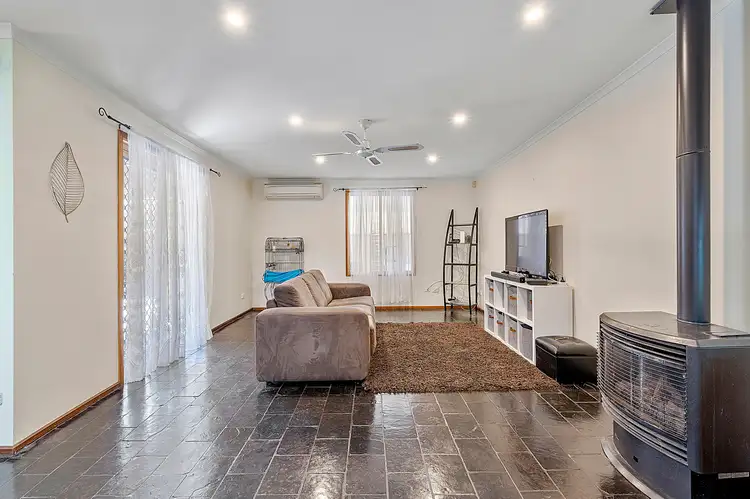
+14
Sold
10 Jane Street, Marion SA 5043
Copy address
Price Undisclosed
- 6Bed
- 3Bath
- 4 Car
- 529m²
House Sold on Thu 3 Nov, 2022
What's around Jane Street
House description
“Dual-family living in an idyllic location!”
Land details
Area: 529m²
Interactive media & resources
What's around Jane Street
 View more
View more View more
View more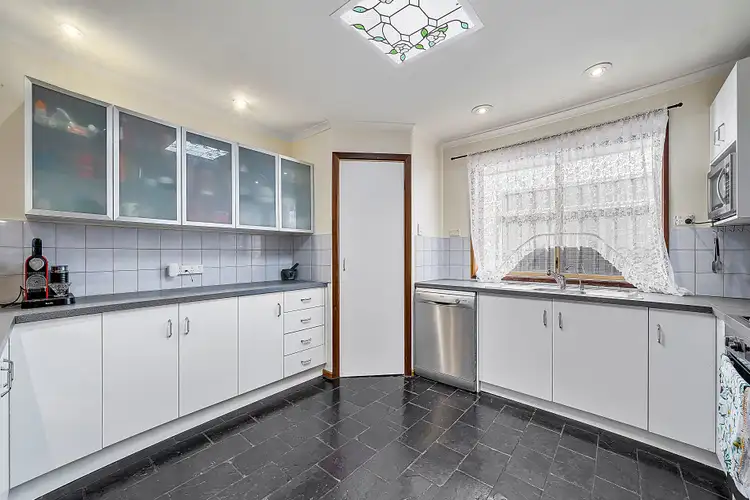 View more
View more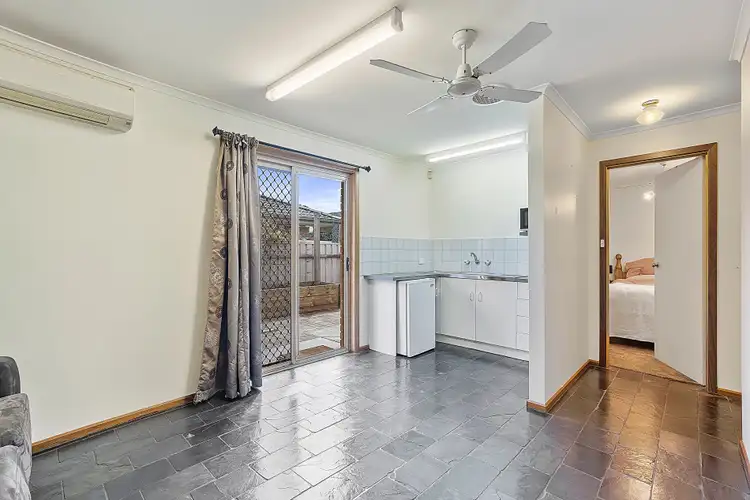 View more
View moreContact the real estate agent

Samuel Paton
Ray White Glenelg
0Not yet rated
Send an enquiry
This property has been sold
But you can still contact the agent10 Jane Street, Marion SA 5043
Nearby schools in and around Marion, SA
Top reviews by locals of Marion, SA 5043
Discover what it's like to live in Marion before you inspect or move.
Discussions in Marion, SA
Wondering what the latest hot topics are in Marion, South Australia?
Similar Houses for sale in Marion, SA 5043
Properties for sale in nearby suburbs
Report Listing
