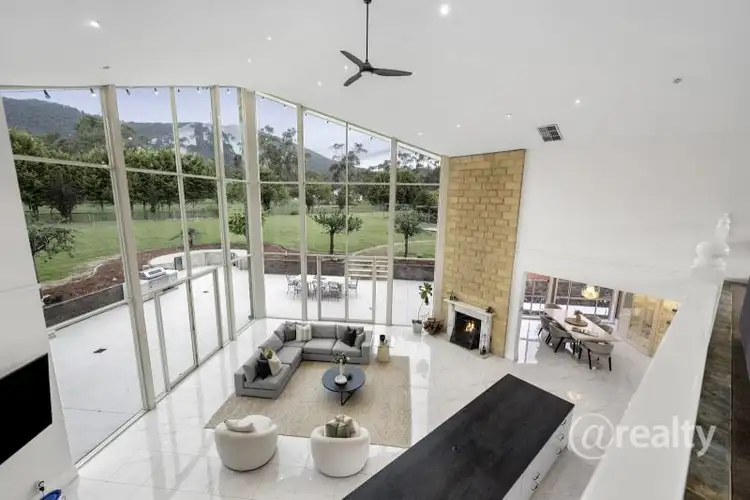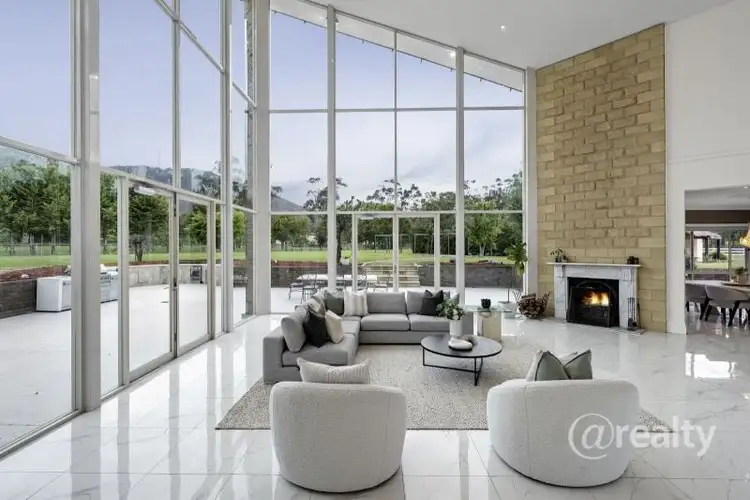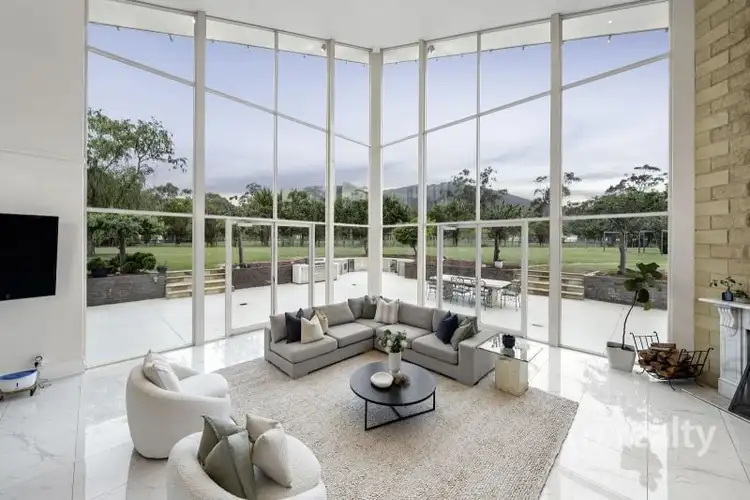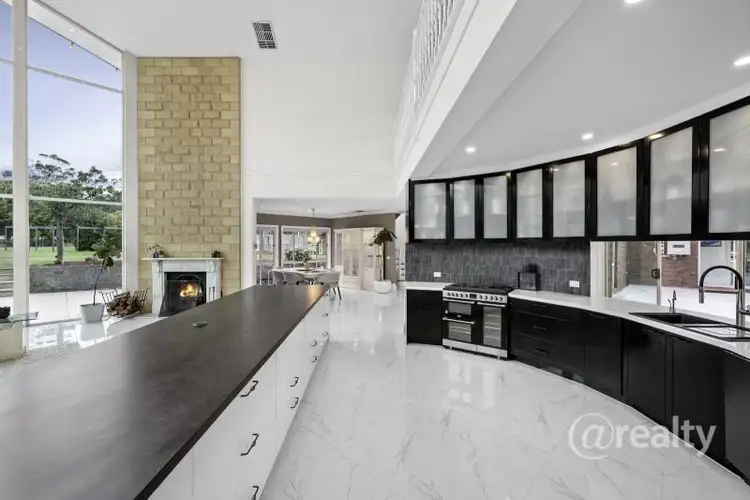INSPECTIONS BY APPOINTMENT ONLY. ENQUIRE NOW TO ARRANGE YOURS!
Showcasing architectural inspiration and American design influences, this extraordinary eight-bedroom plus two-study clinker-brick residence on approx. 2.04 ha (just over 5 acres) combines scale, craftsmanship and lifestyle perfection in one of Kilsyth’s most exclusive cul-de-sacs.
The centrepiece of the residence is a breath-taking Great Room where 9.5-metre-high cathedral windows rise to a dramatic peak, framing uninterrupted views of Mount Dandenong and flooding the interior with natural light. A sandstone-framed open fireplace anchors the space, adjoining a stunning kitchen complete with a triple oven, electric stovetop, silent external-fan rangehood, and a massive island bench with extensive storage.
Generous internal living zones provide flexibility for family and guests alike. A billiards/library room offers an inviting retreat, while the formal dining area with chandelier and ceiling rose creates a refined setting for entertaining.
Accommodation includes three bedrooms on the lower level, headlined by a primary suite with gas fireplace, dual walk-in robes and spa ensuite. Upstairs reveals five further bedrooms, two studies/storerooms and two bathrooms, with several bedrooms opening to balconies — two share a connecting terrace overlooking the grounds, while another features a Juliette balcony. The expansive upper-hall lookout doubles as an entertaining area, flowing onto a broad balcony that overlooks the central courtyard.
The self-contained wing adds valuable versatility, comprising a sound-treated theatre, kitchenette, bathroom, and adjoining bedroom (BIR) with internal and independent access — perfect for extended family, guests or home business use.
Health and leisure are equally prioritised, with a gym featuring impact-proof flooring adjoining the indoor pool house — complete with solar-heated pool and spa, enabling year-round enjoyment.
Outdoors, resort living continues with a full-size tennis court (brick practice wall & basketball hoop), a thatch-roof pavilion with power and shower, and a sandstone pathway with fossil imprints linking the pavilion to the court. An outdoor cooking area with fridge and steamer oven provides another entertaining zone separate from the main recreation area. In addition to that, three fenced paddocks allow secure space for those wanting to keep animals.
Further enhancing its luxury and efficiency, the home features a C-Bus automated electrical system with Minder capability and programmable control over lighting, climate and blinds. Comfort is maintained year-round through zoned slab heating, evaporative cooling and ducted vacuum, while sustainability is maximised via a 12.5 kW solar array with Tesla Wall Connector and 79,000 L tank-water system switchable to mains. Security and access are equally refined, with CCTV, remote-controlled gates, and a designer steel entry door completing the picture. For the car enthusiast, there’s a four-car polished-concrete garage, plus a detached garage (6.5 × 8 m) and carport (6.5 × 4 m) — providing covered accommodation for ten vehicles.
Zoned for Billanook Primary School and Yarra Hills Secondary College, and just moments from Montrose Village and Mooroolbark amenities, this is a rare sanctuary where architectural distinction, intelligent design and lifestyle excellence converge.
*Please note that some images have been digitally enhanced with virtual staging to help illustrate potential room layouts and décor.
Disclaimer: All information provided has been prepared with care; however, we make no guarantee as to the accuracy of the information. Prospective buyers are advised to make their own inquiries and seek independent legal and financial advice. We accept no responsibility for any errors, omissions, or discrepancies.








 View more
View more View more
View more View more
View more View more
View more
