*For an in-depth look at this home, please click on the 3D tour for a virtual walk-through or copy and paste this link into your browser*
Virtual Tour Link: https://my.matterport.com/show/?m=7325TwP23B8
To submit an offer, please copy and paste this link into your browser: https://www.edgerealty.com.au/buying/make-an-offer/
Mike Lao, Tyson Bennett and Edge Realty RLA256385 are proud to present to the market this charming 1961-built maisonette home set on a 543sqm approx block, brimming with character and boasting a range of modern conveniences to make everyday life easy. Step inside and discover a property that exudes warmth and welcomes you to a low-maintenance life of comfort and style perfect for families, first home buyers, and investors alike.
There are multiple living areas in this surprisingly spacious home where you can relax and unwind in the comfort. Take your pick from the lounge, featuring a reverse-cycle split-system air-conditioning unit and electric fireplace set in a striking mantle, or the versatile study area with front access. The neutral colour palette paired with floating floors complements the modern design, allowing for seamless customisation to suit any style.
In the dine-in kitchen, you'll find a culinary haven equipped with an electric cooktop and oven with a canopy rangehood, and ample storage space within the laminate cabinetry and soft-close drawers. The sink with the modern 3-way mixer tap makes washing up a breeze, whilst also providing fresh filtered water. Whether you're cooking up a storm or enjoying a casual meal with loved ones, this space is sure to impress.
This home features two spacious bedrooms, enjoying the conveniences of reverse-cycle air-conditioning, ceiling fans, built-in robes, roller shutters and carpet floors. The updated bathroom boasts modern features including a shower with a handheld and rainfall showerhead, a vanity with a statement mixer tap and a separate toilet catering to busy households. Completing the internal floorplan is the laundry room with a trough and external access, providing practicality and ease of use.
Head outside to discover a flat roof verandah where you can enjoy your morning coffee while the kids and pets safely play in the fully fenced backyard. A pergola set at the rear provides an additional entertaining space, and endless hours of fun are promised with the basketball hoop.
Key features you'll love about this home:
- 3 reverse-cycle split-system air-conditioning units in the lounge and both bedrooms
- Electric fireplace in the lounge, and ceiling fans in bedrooms
- Alarm and security doors for peace of mind
- 2 garden sheds for additional storage
- Double length carport with an automatic roller door and internal and rear access
Convenience is guaranteed at this property as it is in close proximity to Willison and O'Leary Street Reserves for playtime with the kids or weekend picnics. It is just moments from the local bus and train stops, Elizabeth South Shopping Centre and the bustling Elizabeth City Centre - ensuring you remain connected to amenities. For families, Elizabeth South Primary School is a few minutes away alongside a range of other quality schools. For the regular city commuters, a 40 minute drive will take you to the city thanks to easy access to Main North Road and North-South Motorway. For a coastal escape on weekends, a brisk 20-minute drive will take you to St Kilda Beach!
Call Mike Lao on 0410 390 250 or Tyson Bennett on 0437 161 997 to inspect!
Year Built / 1961 (approx)
Land Size / 543sqm (approx)
Frontage / 13.23m (approx)
Zoning / EN - Established Neighbourhood
Local Council / City of Playford
Council Rates / $1,790.04pa (approx)
Water Rates (excluding Usage) / $705.20pa (approx)
Es Levy / $101.85pa (approx)
Estimated Rental / $460-$500pw
Title / Torrens Title 5779/189
Easement(s) / Subject to Party Wall Rights and Service Easements for Sewerage Purposes to SA Water - See Title
Encumbrance(s) / Nil
Internal Living / 75.5sqm (approx)
Total Building / 165.9sqm (approx)
Construction / Solid Brick
Gas / Not Connected
Sewerage / Mains
Relocating
For additional property information such as the Certificate Title, please copy and paste this link into your browser: https://vltre.co/h7LqqX
If this property is to be sold via Auction, we recommend you review the Vendors Statement (Form 1) which can be inspected at the Edge Realty Office at 4/25 Wiltshire Street, Salisbury for 3 consecutive business days prior to the Auction and at the Auction for 30 minutes before it starts. Please contact us to request a copy of the Contract of Sale prior to the Auction.
Want to find out where your property sits within the market? Receive a free online appraisal of your property delivered to your inbox by entering your details here: https://www.edgerealty.com.au/
Edge Realty RLA256385 are working directly with the current government requirements associated with Open Inspections, Auctions and preventive measures for the health and safety of its clients and buyers entering any one of our properties. Please note that social distancing is recommended and all attendees will be required to check-in.
Disclaimer: We have obtained all information in this document from sources we believe to be reliable; However we cannot guarantee its accuracy and no warranty or representation is given or made as to the correctness of information supplied and neither the Vendors or their Agent can accept responsibility for error or omissions. Prospective Purchasers are advised to carry out their own investigations. All inclusions and exclusions must be confirmed in the Contract of Sale.

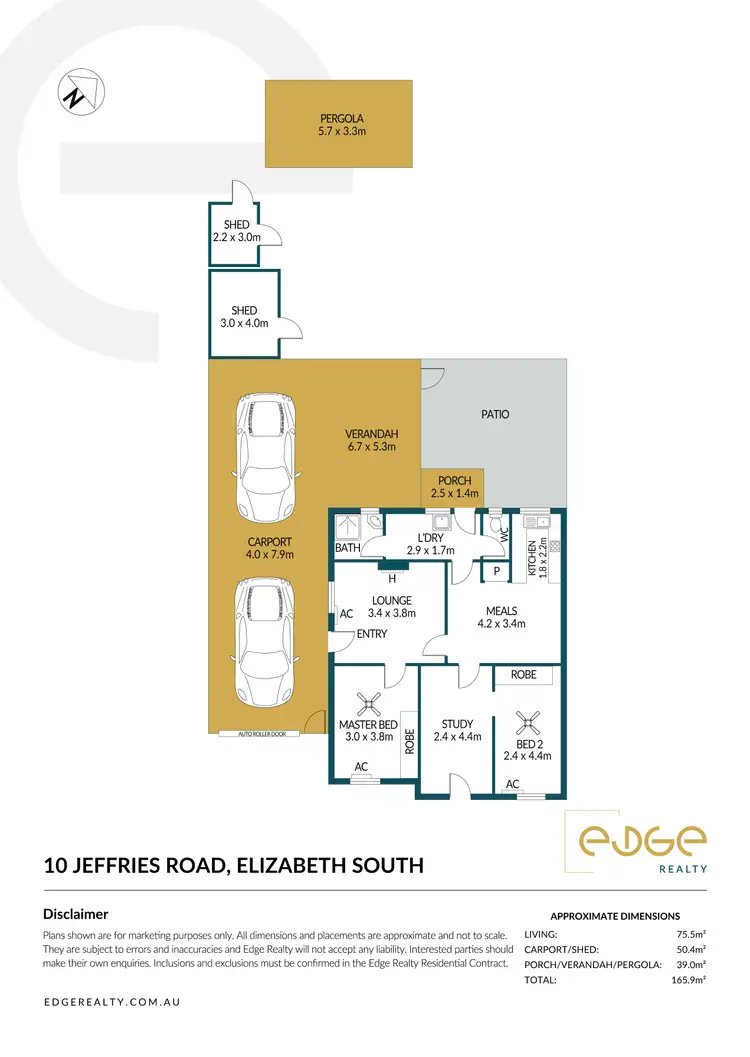
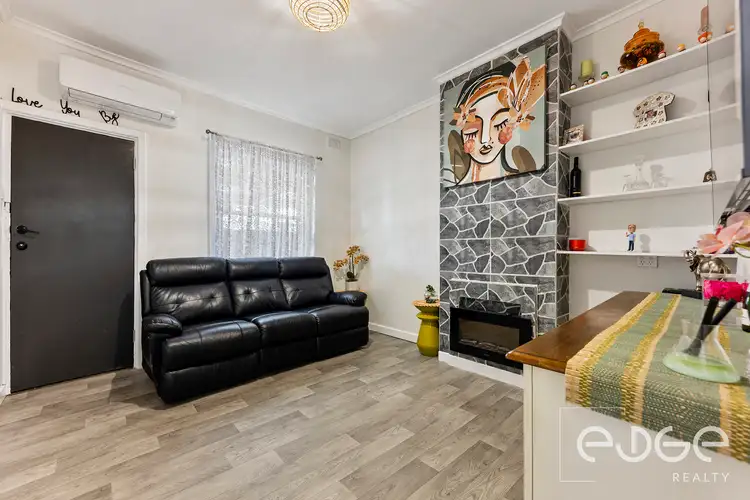
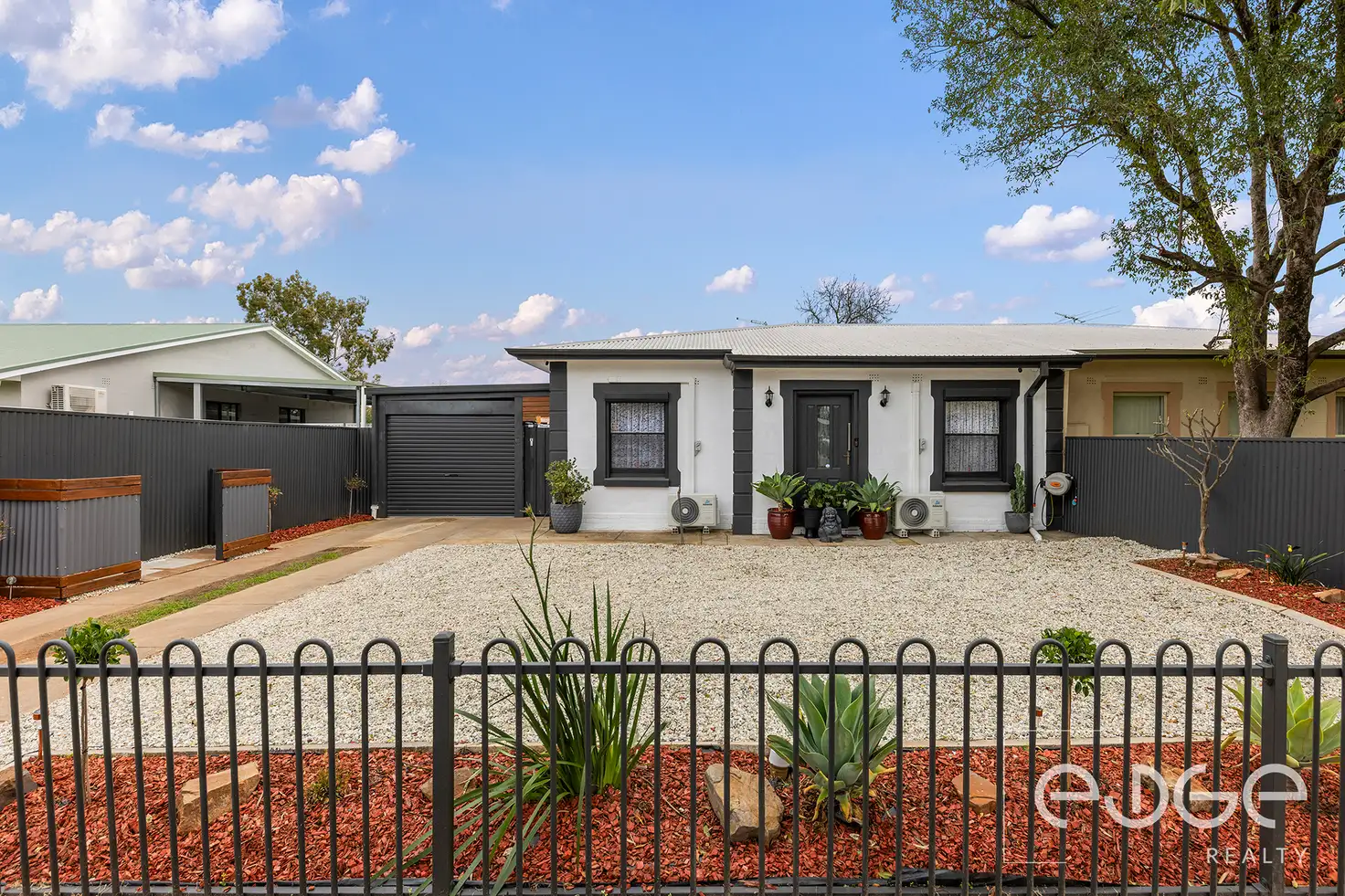


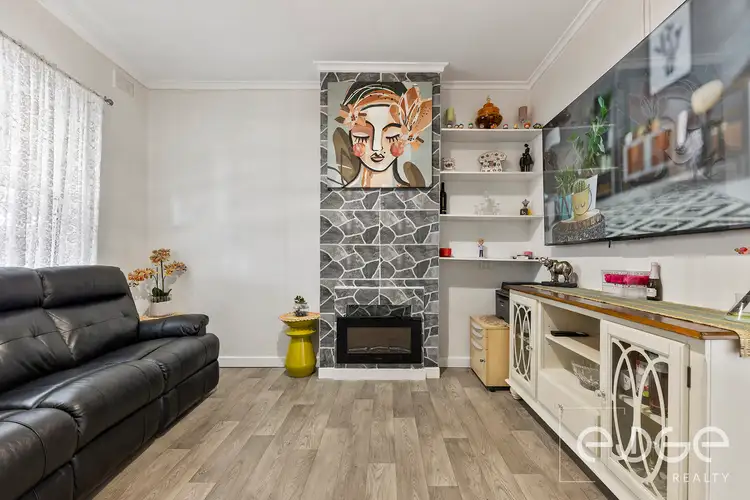
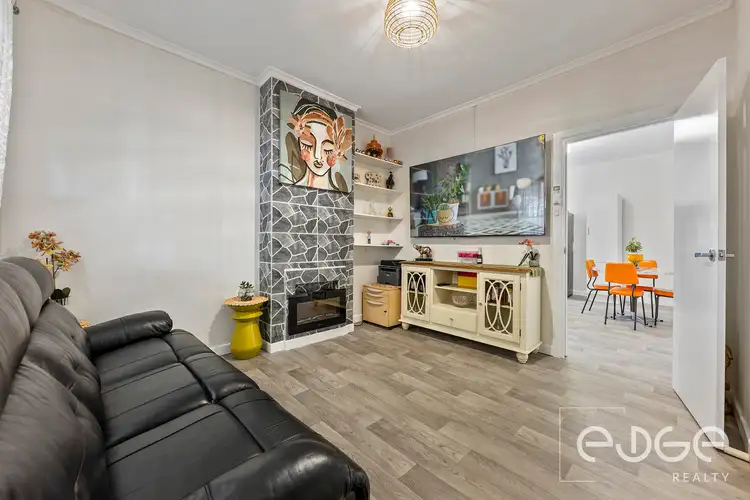
 View more
View more View more
View more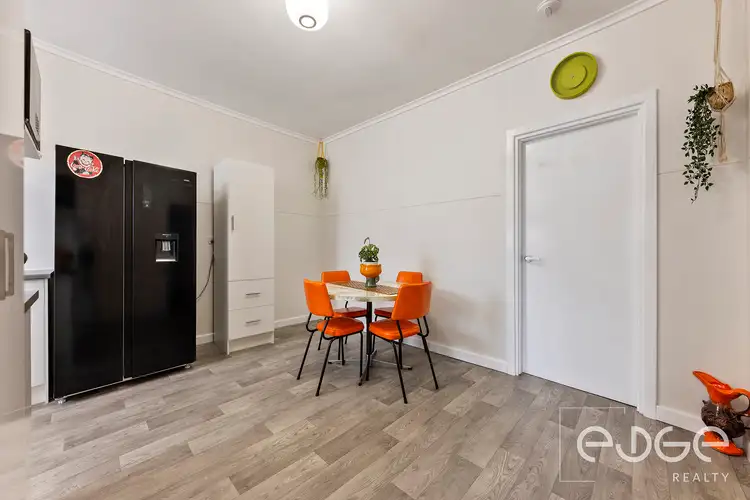 View more
View more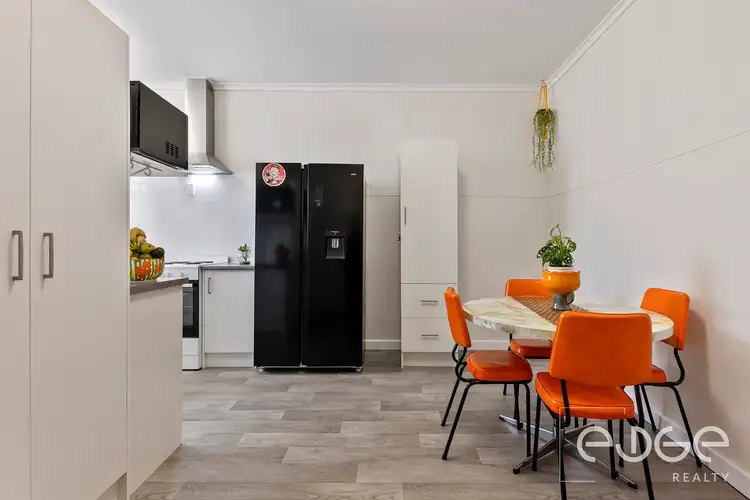 View more
View more
