Price Undisclosed
5 Bed • 4 Bath • 2 Car • 700m²
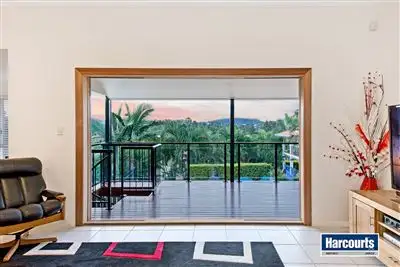
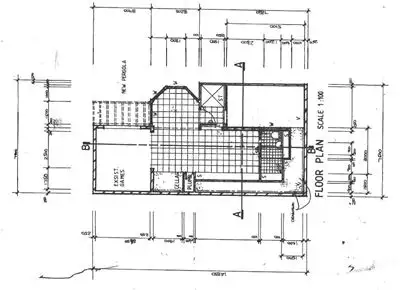
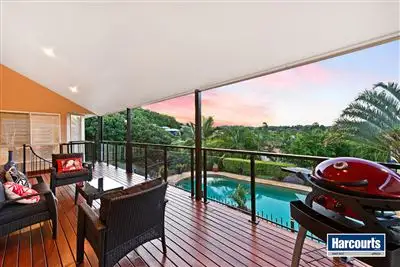
+13
Sold



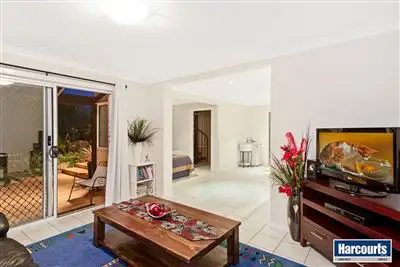
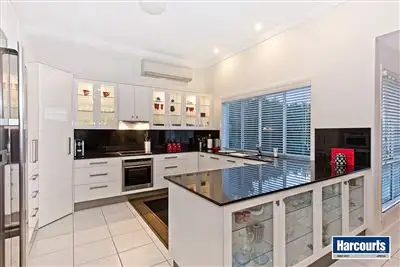
+11
Sold
10 Jillinda Place, The Gap QLD 4061
Copy address
Price Undisclosed
- 5Bed
- 4Bath
- 2 Car
- 700m²
House Sold on Thu 26 Jun, 2014
What's around Jillinda Place
House description
“Under Contract!”
Other features
Property Type: HouseLand details
Area: 700m²
Interactive media & resources
What's around Jillinda Place
 View more
View more View more
View more View more
View more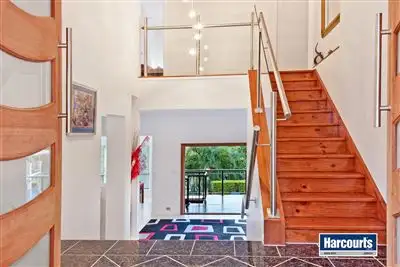 View more
View moreContact the real estate agent

Simon Pringle
Harcourts - Inner West
0Not yet rated
Send an enquiry
This property has been sold
But you can still contact the agent10 Jillinda Place, The Gap QLD 4061
Nearby schools in and around The Gap, QLD
Top reviews by locals of The Gap, QLD 4061
Discover what it's like to live in The Gap before you inspect or move.
Discussions in The Gap, QLD
Wondering what the latest hot topics are in The Gap, Queensland?
Similar Houses for sale in The Gap, QLD 4061
Properties for sale in nearby suburbs
Report Listing
