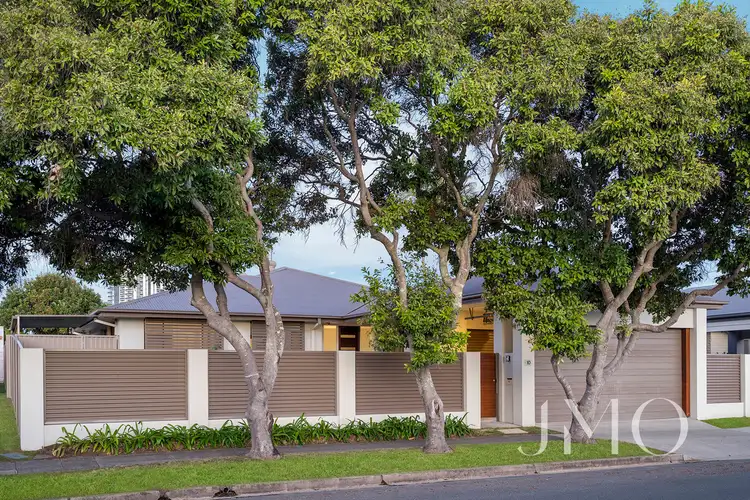This stunning modern home is located in the heart of Burleigh Waters beachside living and close to all the amenities this area is renowned for.
This stellar, fully renovated 287m2 home delivers the perfect combination of a flowing, functional layout which incorporates an expansive living area plus a large undercover alfresco area making this the perfect home for family relaxation.
From the moment you step through the entry you will appreciate the stylish and tasteful ambience of this home. This home is just perfect for the family that is looking for a home that exudes a contemporary beachside vibe.
The spacious master suite provides a stylish retreat complete with a fully renovated ensuite which features a walk-in shower, double vanity and toilet. Adjoining the luxurious ensuite are matching his and hers built-in robes in a walk-through configuration to the master bedroom. Being air conditioned and featuring a ceiling fan, the master bedroom also enjoys year-round comfort.
The open plan living area offers a fabulous space for the whole family to enjoy. The sleek and stylish kitchen makes a bold statement with its black stone bench tops, with waterfall feature ends, 900mm freestanding combo cooker, and walk-in pantry. The kitchen bench also incorporates a stunning linear lighting feature and a breakfast bar with a stone feature panel. This stunning designer kitchen is the very heart of this beautiful home.
The remaining three bedrooms offer two with built-in robes and the bedroom located closest to the entry could also be utilised as a home office. The main bathroom has been fully renovated also and mirrors the classy and elegant style of the ensuite. Featuring a walk-in shower and modern bath the bathroom makes a contemporary statement. This bathroom also includes a toilet.
Stepping beyond the main living area is the inviting undercover alfresco area with feature bi-fold doors. This generous space offers you plenty of room for gathering around the BBQ, enjoying relaxed outdoor dining or enjoy a drink in this delightful alfresco environment When you entertain in this location you will be the envy of your family and friends relaxing within the privacy of your own garden.
This exceptional property also includes some attractive features which include a double lock up carport with a large built-in storage room, additional side carport suitable for the secure storage of a boat, jet ski or camper trailer. For the energy conscious buyer, the property features solar panels, solar hot water and the roof includes both insulation blanket and batts. Rounding off the features on offer is a garden shed and established low maintenance gardens with a reticulation system.
Centrally located, 10 Joan Street, Burleigh Waters is a must-see home on your inspection list for the family home that has it all.
Features include:
- 287m2 of stylish renovated living situated on a level 620m2 lot
- Spacious master suite with fully renovated ensuite featuring a walk-in shower, double vanity and toilet with adjoining his and hers walk-through robes
- 4 bedrooms in total, 3 with built-in robes
- Central main bathroom with walk-in shower, bath, vanity and toilet
- Large open plan central living area comprising the kitchen, dining, lounge and family / meals area
- Stunning galley style kitchen with 900mm free-standing combo cooker, stone bench tops with waterfall feature ends, breakfast bar with stone feature, walk-in pantry and filtered water to kitchen sink
- Large undercover alfresco area with feature bi-folds, outdoor fan, built-in vented range hood for BBQ and epoxy finish to the floor
- 2 split air-conditioning systems in master bedroom and central living area
- Tiles to main living area with carpet to all bedrooms
- Roller blinds throughout main living area and timber look venetians elsewhere
- Three linen / storage cupboards
- Large walk-through laundry with built-in cupboards
- 3.6kw solar system with a 5kw inverter
- Solar hot water with a booster
- Gas cylinders for stove
- Sunshades to street facing windows
- Ducted vacuum
- Security screens to entry door (crimsafe) and laundry slider
- Intercom to entry gate
- Self-monitored alarm system with camera to entry gate
- Fully insulated with both insulation blanket and batts plus 2 roof whirlybirds
- Garden shed
- Remote double lock-up double carport incorporating large storage room with roller door
- Additional carport suitable for secure storage of trailer, boat, jet ski or campervan
- Established, low maintenance gardens with reticulation system
- Fully fenced
Conveniently located:
- 2.5km – Miami State High School (Secondary within catchment)
- 1.7km – Caningeraba State Primary School (Primary within catchment)
- 4.3km – Marymount College (Secondary Catholic College)
- 11.8km – Somerset College (Non-Denominational Pre-P to 12)
- 5.5km – Bond University
- 700m – Coles Miami
- 850m – North Burleigh Surf Life Saving Club
- 1.4km – Burleigh Golf Course
- 6.7km – Robina Town Centre
- 5.5km – M1 South on ramp
- 5.7km – M1 North on ramp
- 5.9km – Varsity Lakes Train Station
- 3.4km – Bunnings Burleigh Waters
Contact Morgan Oliver, your trusted Burleigh Waters Real Estate specialist at JMO Property Group today on (07) 5517 5282 or [email protected] to register your interest.
Disclaimer:
Disclaimer: JMO Property Group has obtained the information presented herein from a variety of sources we believe to be reliable. The accuracy of this information, however, cannot be guaranteed by JMO Property Group and all parties should make their own enquiries to verify this information.








 View more
View more View more
View more View more
View more View more
View more
