Providing incredible appeal for owner occupiers and investors alike, this classic brick home has been stylishly renovated and enhanced to offer a unique market opportunity. Boasting two levels of self-contained living was well as a rear granny flat, there are superb choices to live in, rent out or a combination of both! Framed by beautiful mature greenery and manicured landscaping, a double level interior provides distinct living options with the opportunity to separate into independent dwellings or connect for large multi-generational living.
On the upper level, spotted gum flooring brings timeless warmth to fresh contemporary palette, opening into a large living and dining room with excellent connection to an airy front sunroom; wonderfully private with a handy kitchenette perfect for entertaining. The large new kitchen is flawless, showing off textured subway tiling, abundant storage, quality appliances and sleek stone. Three bedrooms are also on this level, with two including built-in storage, and each stylishly serviced by a gorgeous new bathroom with dual vanity and floor to ceiling tiling.
Offering a private entry of its own, or the option to connect if preferred, the lower level also boasts an upgraded contemporary fit-out. Hybrid timber flooring, wainscoting and air-conditioning flow throughout a light-filled living and dining, connecting seamlessly to the kitchen. Perfectly designed for modern life, there is plenty of storage alongside impressive appliances including gas cooking and abundant sleek stone. The lower level connects to a huge patio, covered and perfect for alfresco entertaining with direct access to the backyard. Two built-in bedrooms plus an additional office/living space are on offer, each immaculately serviced by a gorgeous new bathroom with floor to ceiling tiling.
In addition to having the ability for complete dual-living within the main residence, there is also the incredible inclusion of a detached granny flat at the rear of the property. Set from a private porch, this pristine fit-out boasts open-plan living and dining, a full kitchen, bedroom, walk-in robe and private bathroom all on one level!
Together with a fenced yard, large 7m x 5m workshop plus double carport and side access, this home is an impressive opportunity to live and invest in one profitable package! Beautifully renovated so there is nothing for you to do, the options for rental return are unbeatable whilst those trying to accommodate multiple generations couldn’t be happier!
Within walking distance to Pelican Park and the Clontarf coastline, you can indulge in a seaside lifestyle whilst also enjoying the day to day ease of all the amenities at hand. Plenty of schooling options are close by as well as bus stops and local cafes. Its an easy hop to shopping centres as well as major transport routes for a streamlined journey to the Brisbane Airport or Gold Coast!
- Exceptional renovation including quality materials and timeless style
- Three completely self-contained independent living options
- Double carport/detached workshop/side access/large backyard/solar electricity
Upper Level
- Large modern kitchen with subway tiling, sleek stone, quality appliances and superb storage
- Air-conditioned living and dining with spotted gum timber flooring
- Private alfresco with airy sea breezes and kitchenette
- Three bedrooms (two including built-in’s) plus impressive new bathroom with dual vanity
Lower Level
- Open-plan, air-conditioned living and dining on hybrid timber flooring
- Modern kitchen with superb storage, quality appliances, stone and integrated laundry
- Two bedrooms plus separate home office/second living space and new bathroom
- Large covered rear patio
Granny Flat
- Open-plan living and dining connecting to a full sized kitchen with good storage
- Single bedroom with walk-in robe and ensuite bathroom
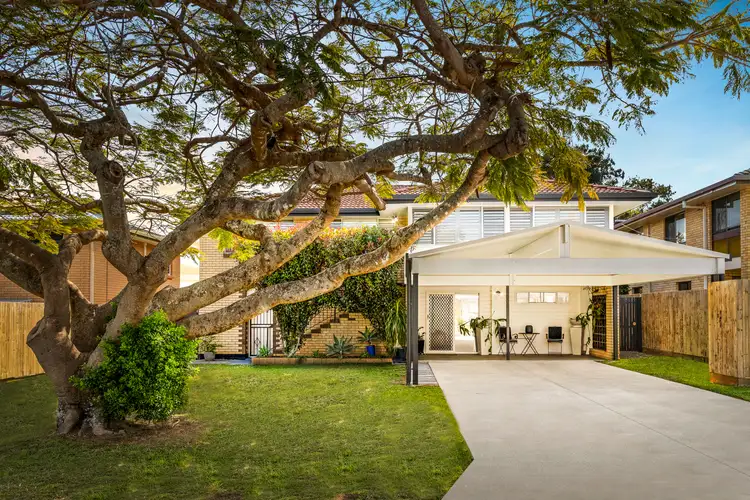
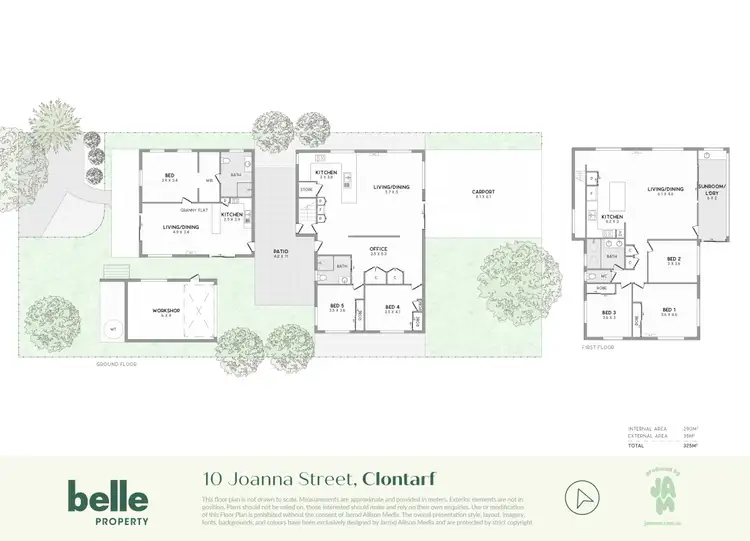




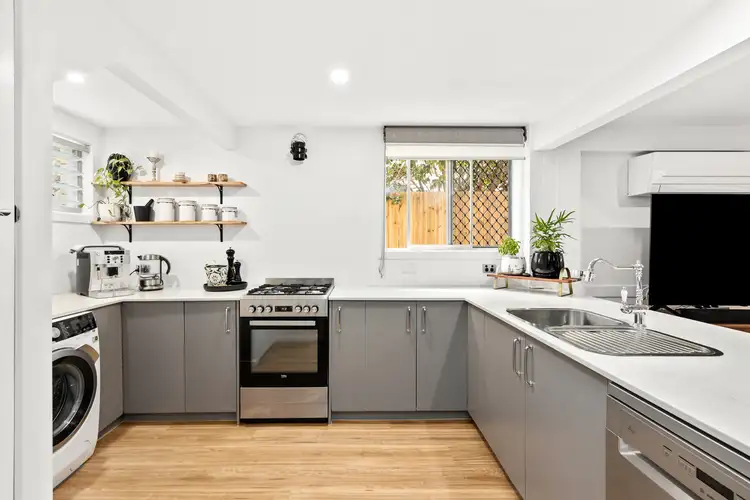
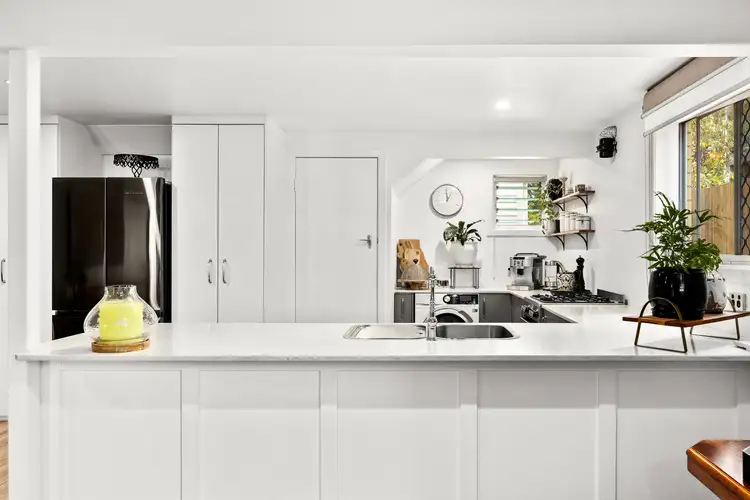
 View more
View more View more
View more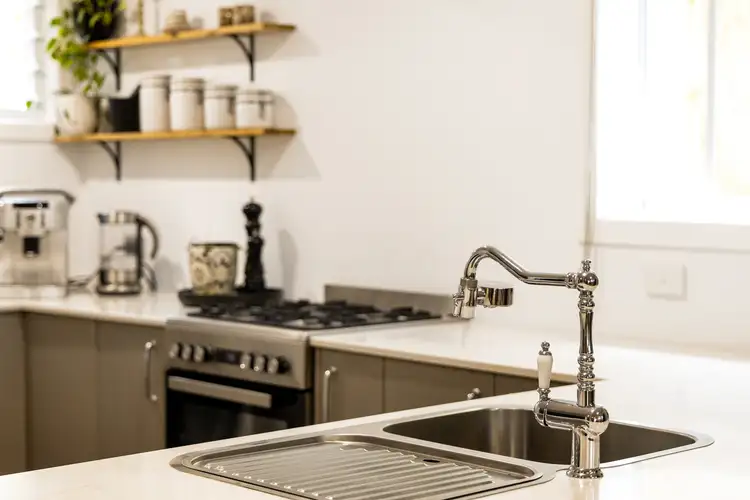 View more
View more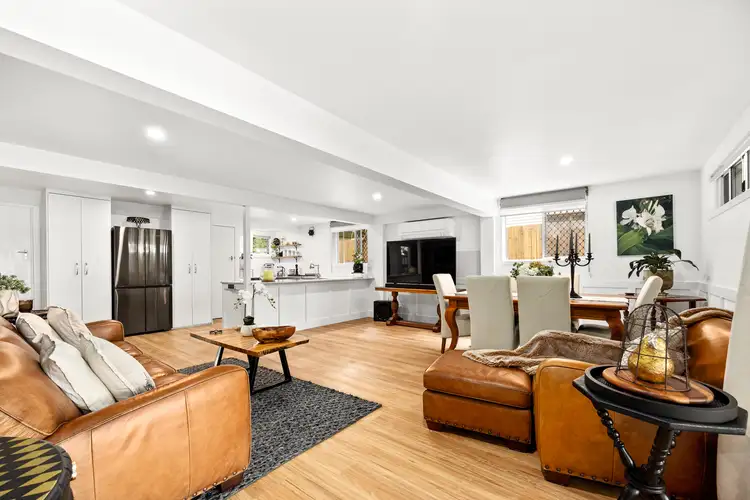 View more
View more
