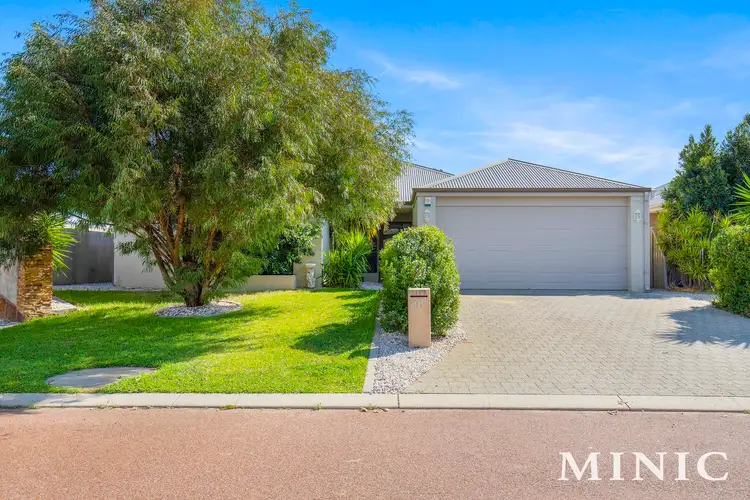Price Undisclosed
4 Bed • 2 Bath • 2 Car • 568m²



+21
Sold





+19
Sold
10 Johansen Road, Byford WA 6122
Copy address
Price Undisclosed
- 4Bed
- 2Bath
- 2 Car
- 568m²
House Sold on Tue 29 Apr, 2025
What's around Johansen Road
House description
“LUXURY LIVING!”
Property features
Other features
Close to Schools, Close to Shops, HeatingLand details
Area: 568m²
Property video
Can't inspect the property in person? See what's inside in the video tour.
What's around Johansen Road
 View more
View more View more
View more View more
View more View more
View moreContact the real estate agent

Sean Dunn
MINIC Property Group
0Not yet rated
Send an enquiry
This property has been sold
But you can still contact the agent10 Johansen Road, Byford WA 6122
Nearby schools in and around Byford, WA
Top reviews by locals of Byford, WA 6122
Discover what it's like to live in Byford before you inspect or move.
Discussions in Byford, WA
Wondering what the latest hot topics are in Byford, Western Australia?
Similar Houses for sale in Byford, WA 6122
Properties for sale in nearby suburbs
Report Listing
