Lifestyle;
Large family living in a hard to secure location, 10 Jorgie Close is situated in a private and beautiful cul-de-sac that is only accessible via another, no through street. This idyllic family home not only offers large living spaces and comforts throughout, it delivers on indoor and outdoor entertaining and private spaces for all family members. To top it off, it's also positioned perfectly to make travelling to the city, airport, Gold Coast or Sunshine Coast, easy every time.
Accommodation;
The beautiful, two storey home is well equip for larger families. As you enter, the grand entrance opens to a foyer and void above, where the chandelier sits, and the second floor is seen. The home itself has five bedrooms, one on the ground floor and the others on the first floor. The 5th bedroom, or ground floor bedroom, is perfect for family members who aren't comfortable with stairs. The ability to access all living spaces and a bathroom on this level makes it ideal for elderly parents. The three guest bedrooms are located upstairs, all with built-in wardrobes, ceiling fans and air-conditioning units.
The master bedroom is accessed via a private hallway over the entrance void. Here the large bedroom has ample clothing storage, air-conditioning, ceiling fan, a walk-in wardrobe and ensuite.
The first floor also has a main bathroom with bathtub, separate toilet and storage options.
Back to ground floor, via the beautiful, timber balustrade staircase, we find that the home offers many living options. From the front, we have the family room with timber flooring, the large bay window and adjoined formal dining area. This space also has access to a private outdoor patio and yard.
Through the formal dining room we find the kitchen. Spacious and open, the kitchen is perfect for any home chef to create meals and enjoy the process too. With ample storage options, a large fridge space, double drawer dishwasher and vast bench spaces, preparing and serving meals with family can be a joyful, convenient experience. For further comfort, the kitchen also has a ceiling fan, split system air-conditioning system and a large four panel window looking out to the alfresco and park beyond.
The second dining space is separated here by the large breakfast bar of the kitchen. It's a great, central space and if the formal dining room is adequate for meals, this could become a second family area. The space also allows access to the alfresco and third living room. This extra living room is more private and ideal as a media room however it also has sliding doors to access the alfresco and outdoor space.
Heading outside, the large covered entertainment area is perfect for summer dining, outdoor lounging and barbecuing while watching kids and pets play in the large, grassed back yard. Due to Allara Place Park backing onto the rear of the property, the green and nature filled backdrop makes it even more enjoyable.
Of course the beautifully blue, salt water pool is just steps away from the alfresco. It's large size and unique shape means it can host many people at once for pool parties or family events, while also ideal for laps or just sitting and enjoying the cool water.
10 Jorgie Close is the one you've been waiting for. It's warm homely feel, large and numerous living rooms, air-conditioned bedrooms and beautiful street appeal make it the perfect family home, you've been waiting for. Don't miss your chance on this one.
Features;
- 5 bedroom
- 3 bathroom
- 2 garage
- 795sqm land
- Salt water in-ground pool
- Multiple living areas
- Dishwasher
- Alfresco and second patio
- Air-conditioning throughout
- Solar Power
- Alarm System
- Intercom System
Minutes walk away from Allara Place Park, Googie Crescent Park, The Glen Hotel, multiple smaller shops, public transport, and very close to pacific motorway access, gateway motorway access, Warigal Shopping Centre, Garden City Shopping Centre, multiple religious locations, and schooling.
DISCLAIMER:
In preparing this information, we have used our best endeavours to ensure that the information contained therein is true and accurate but accept no responsibility and disclaim all liability in respect of any errors, inaccuracies or misstatements contained herein. Prospective purchasers should make their own council and financial inquiries to verify any information contained herein.
This property is being sold without a price therefore a price guide cannot be provided. The website may have filtered the property into a price bracket for website functionality purposes.
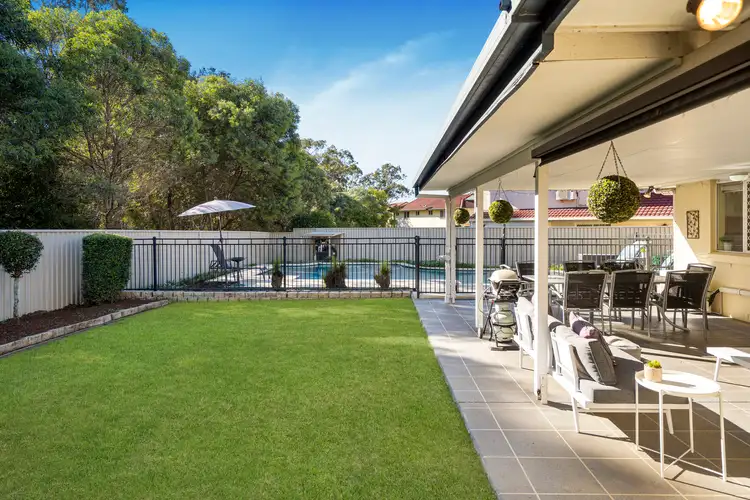
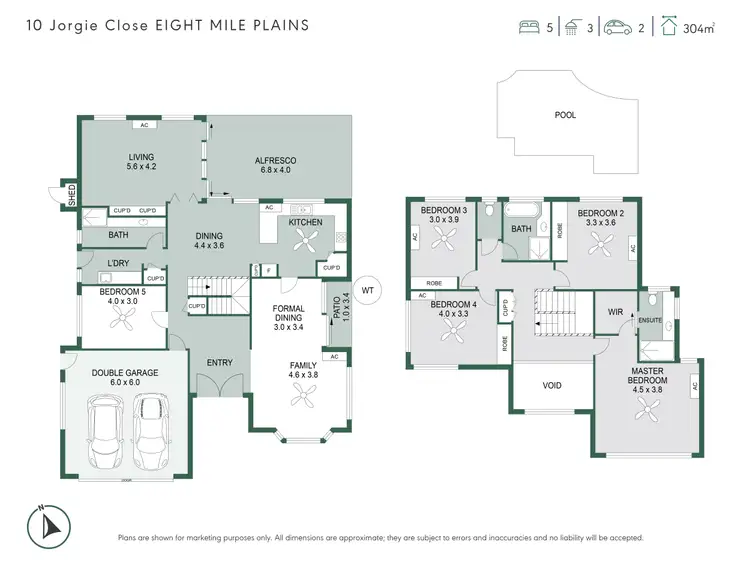
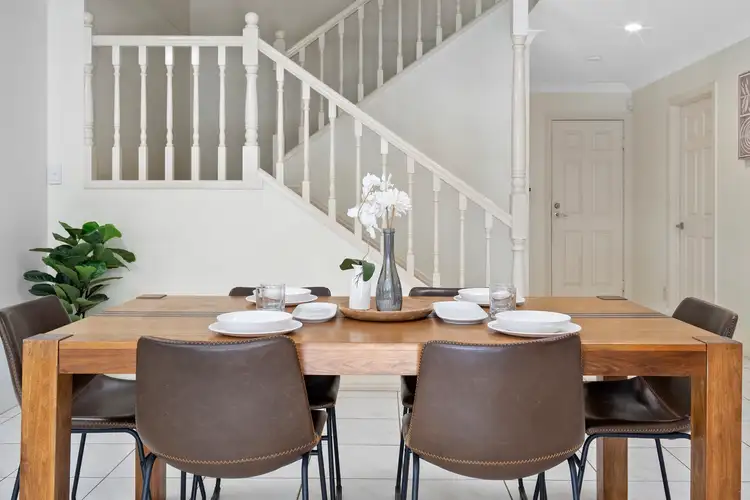
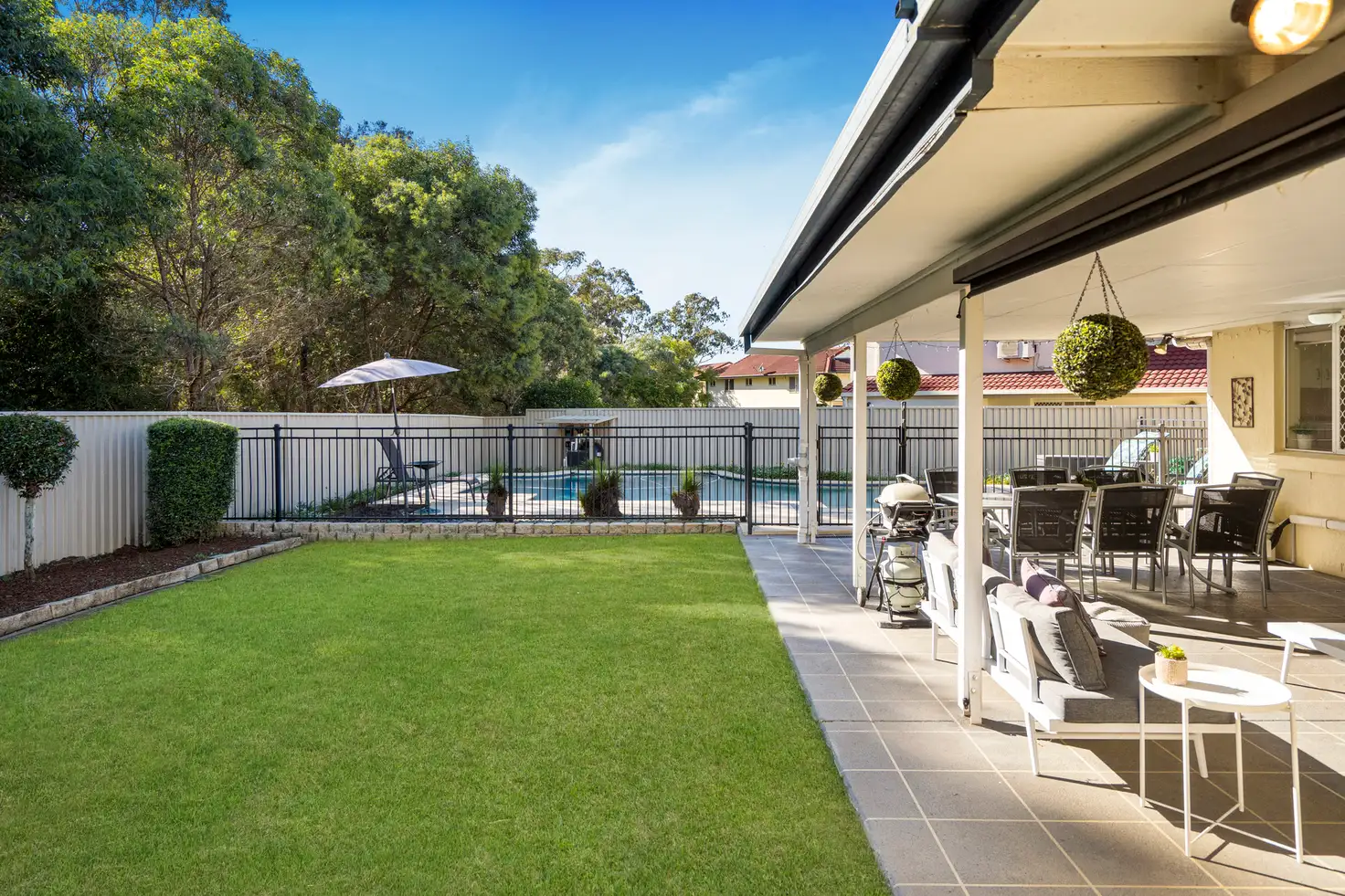


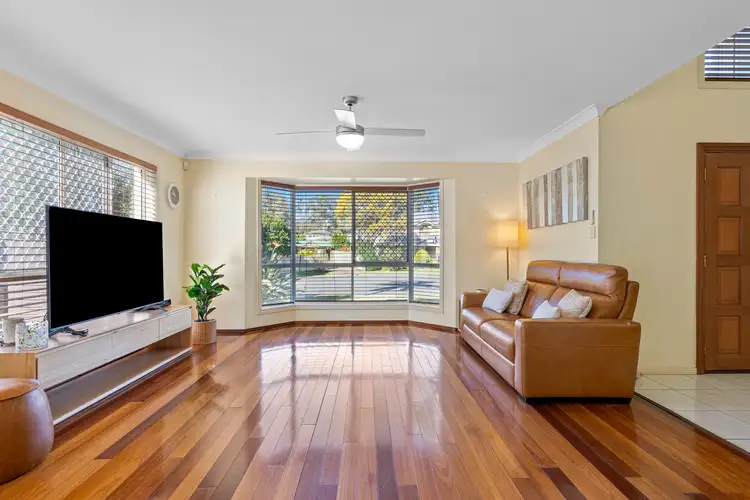
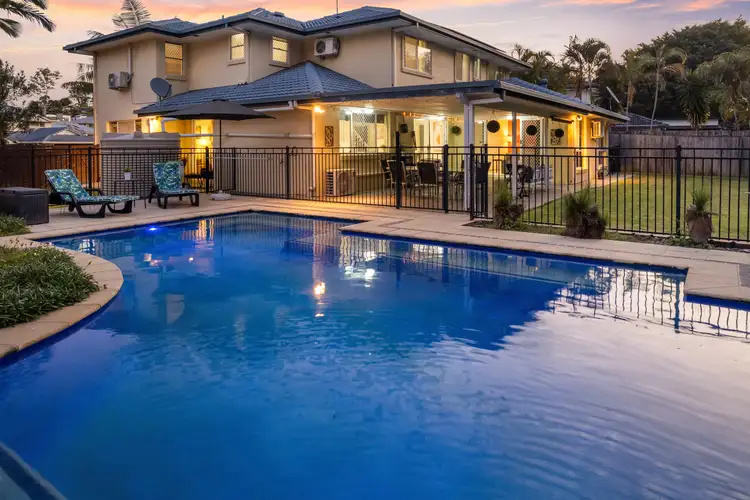
 View more
View more View more
View more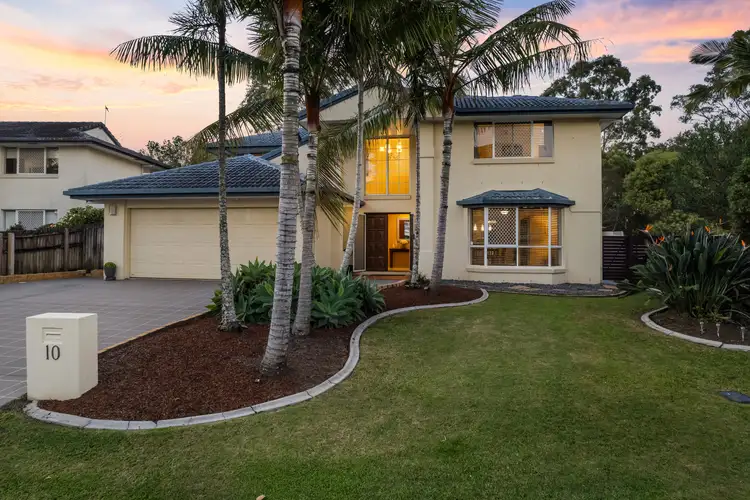 View more
View more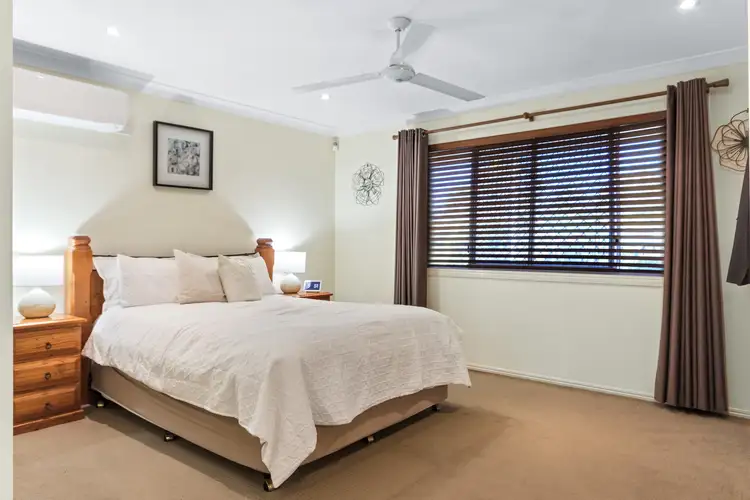 View more
View more
