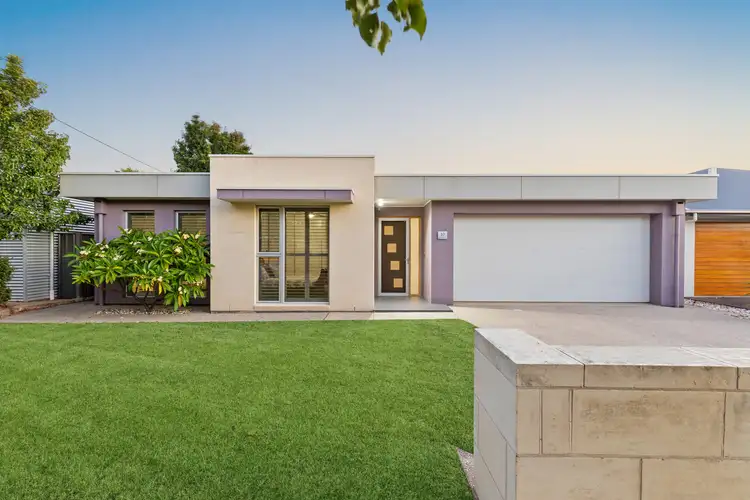“Architecturally Designed Family Entertainer in a Prime Location”
Expressions of Interest Closing Monday 4th of April at 5pm (Unless Sold Prior).
Perfectly positioned in a highly sought-after locale, this custom built, architecturally designed family home has been constructed with quality, style and sustainability in mind while delivering exceptional use of the full-size allotment of some 658m2 and offering easy access to Glenelg's cosmopolitan lifestyle.
Showcasing opulent style throughout, the home boasts multiple, spacious indoor and outdoor living areas which create a sensational entertaining environment, bringing the whole family together. Quality fixtures and fittings are on display including luxurious, polished concrete floors, double-glazed windows, plantation shutters, lofty ceilings and stone throughout.
The heart of the home is undoubtedly the central living space which boasts a striking designer kitchen and offer spacious and seamless indoor/outdoor living. Offering sophisticated living, the functional and family friendly floor plan also includes 4 large bedrooms with the flexibility to introduce a study, a central family living area as well as two separate bathrooms offering ultimate convenience – this family home is the complete package.
Key Features:
- Gourmet kitchen complete with stone tops, breakfast bar and quality stainless steel appliances including electric oven, gas cooktop and dishwasher + large walk-in pantry
- Spacious open plan living and dining area with Limestone feature wall
- Deluxe master suite with a walk-in robe, built in robe and en-suite bathroom complete with floating vanity and dual sink
- Bedrooms 2,3 & 4 all generous in size and with ceiling fans, 2 & 3 with floor to ceiling built in robes
- Bedroom 4 currently used as a home office, offering ultimate flexibility to suit your family
- Central family bathroom including feature bath, shower, separate toilet, and powder room
- Spacious lounge/theatre room with sliding door access to the alfresco entertaining area
- Alfresco entertaining area which integrates seamlessly with the indoor living area through wide opening stacker doors and with ceiling fan for year-round comfort
- Separate laundry with ample bench and storage space and side yard access
- Separate lawn area ideal for kids and pets
Additional Features:
- Double lock-up garage with automatic door and internal access
- Split system air conditioning to the living areas and ceiling fans to the bedrooms
- Polished concrete floors and double-glazed windows throughout
- Electric windows to the main living area
- Ample storage space with two separate built in linen cupboards
- Lock up garden shed
- Plumbed rainwater tank
Golflands Reserve is just around the corner allowing easy use of the tennis courts and reserve. Enjoy the convenience of having all of Glenelg's amenities and attractions, including the Jetty Road Shopping strip & Glenelg North Beach all within walking distance. A steady supply of public transport is available and quality local schools such as Immanuel College and St Leonards are easily accessible.
Year Built / 2013
Land Size / 658m2
Council / West Torrens
Council Rates / $579 PQ
All information provided has been obtained from sources we believe to be accurate, however, we cannot guarantee the information is accurate and we accept no liability for any errors or omissions (including but not limited to a property's land size, floor plans and size, building age and condition) Interested parties should make their own enquiries and obtain their own legal advice.

Air Conditioning

Broadband

Built-in Robes

Courtyard

Dishwasher

Ensuites: 1

Living Areas: 2

Outdoor Entertaining

Pet-Friendly

Remote Garage

Rumpus Room

Secure Parking

Shed

Study

Toilets: 2

Water Tank
Close to Schools, Close to Shops, Close to Transport, Pay TV Access, Prestige Homes, Security Access








 View more
View more View more
View more View more
View more View more
View more
