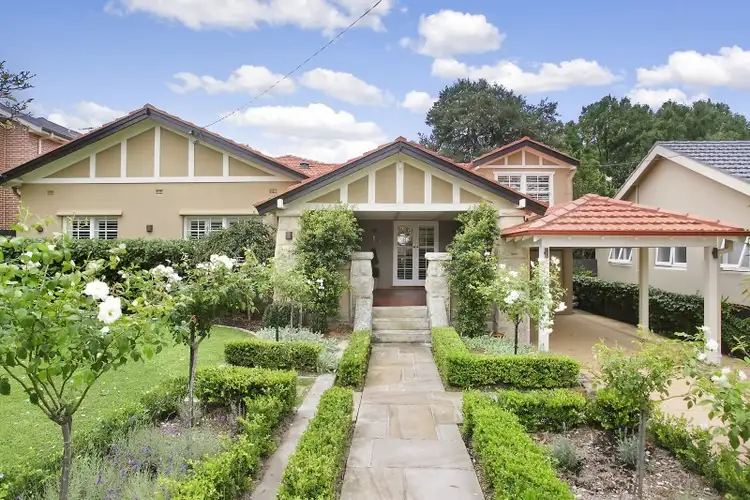Price Undisclosed
5 Bed • 3 Bath • 2 Car • 765m²



+6
Sold





+4
Sold
10 Kardella Avenue, Killara NSW 2071
Copy address
Price Undisclosed
- 5Bed
- 3Bath
- 2 Car
- 765m²
House Sold on Wed 18 Mar, 2015
What's around Kardella Avenue
House description
“blue ribbon east side luxury, stroll to rail”
Property features
Other features
Close to Schools, Close to Transport, Heating, PoolLand details
Area: 765m²
Interactive media & resources
What's around Kardella Avenue
 View more
View more View more
View more View more
View more View more
View moreContact the real estate agent
Nearby schools in and around Killara, NSW
Top reviews by locals of Killara, NSW 2071
Discover what it's like to live in Killara before you inspect or move.
Discussions in Killara, NSW
Wondering what the latest hot topics are in Killara, New South Wales?
Similar Houses for sale in Killara, NSW 2071
Properties for sale in nearby suburbs
Report Listing

