$365,000
3 Bed • 2 Bath • 1 Car • 798m²
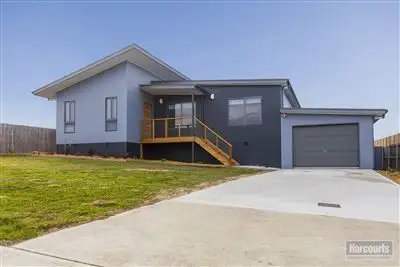
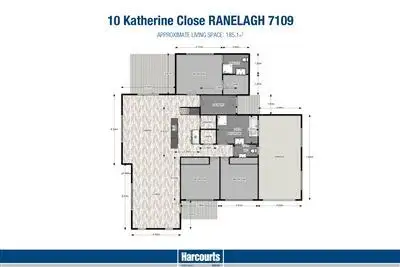
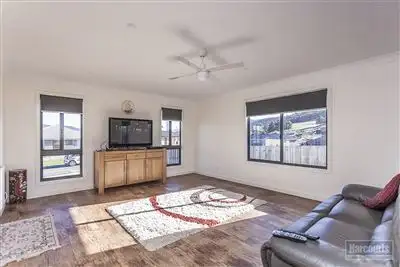
+20
Sold
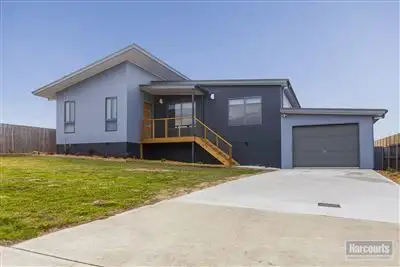


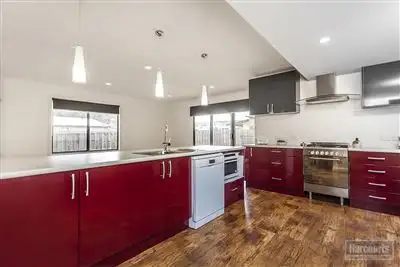
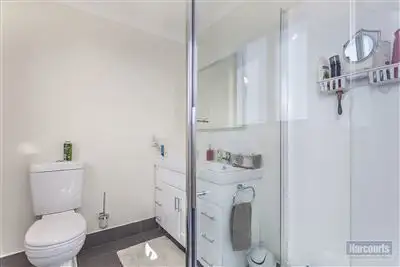
+18
Sold
10 Katherine Close, Ranelagh TAS 7109
Copy address
$365,000
- 3Bed
- 2Bath
- 1 Car
- 798m²
House Sold on Wed 17 Jun, 2015
What's around Katherine Close
House description
“Brand New Modern Family Home”
Property features
Other features
Property condition: New Property Type: House House style: Contemporary Garaging / carparking: Single lock-up Construction: Cladding Joinery: Aluminium, Double glazing Roof: Colour bond Insulation: Walls, Floor, Ceiling Walls / Interior: Gyprock Flooring: Floating and Carpet Window coverings: Blinds Chattels remaining: Blinds, Fixed floor coverings, Light fittings, TV aerial Kitchen: Open plan, Dishwasher, Rangehood, Double sink, Breakfast bar, Pantry and Finished in (Lacquer, Laminate) Living area: Open plan Main bedroom: Double and Walk-in-robe Bedroom 2: Double and Built-in / wardrobe Bedroom 3: Double and Built-in / wardrobe Main bathroom: Bath, Separate shower, Heater Laundry: Separate Workshop: Combined Outdoor living: Entertainment area (Covered), Deck / patio Sewerage: Mains Locality: Close to schools, Close to transport, Close to shopsBuilding details
Area: 160m²
Land details
Area: 798m²
Interactive media & resources
What's around Katherine Close
 View more
View more View more
View more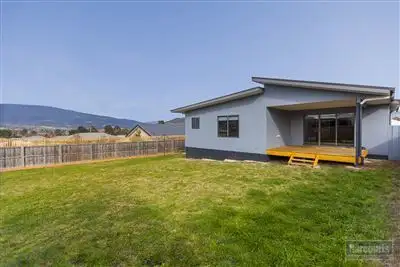 View more
View more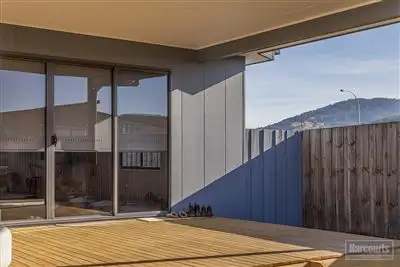 View more
View moreContact the real estate agent

Karl Gallienne
Harcourts Huon Valley
0Not yet rated
Send an enquiry
This property has been sold
But you can still contact the agent10 Katherine Close, Ranelagh TAS 7109
Nearby schools in and around Ranelagh, TAS
Top reviews by locals of Ranelagh, TAS 7109
Discover what it's like to live in Ranelagh before you inspect or move.
Discussions in Ranelagh, TAS
Wondering what the latest hot topics are in Ranelagh, Tasmania?
Similar Houses for sale in Ranelagh, TAS 7109
Properties for sale in nearby suburbs
Report Listing
