$550,000
4 Bed • 2 Bath • 2 Car • 540m²
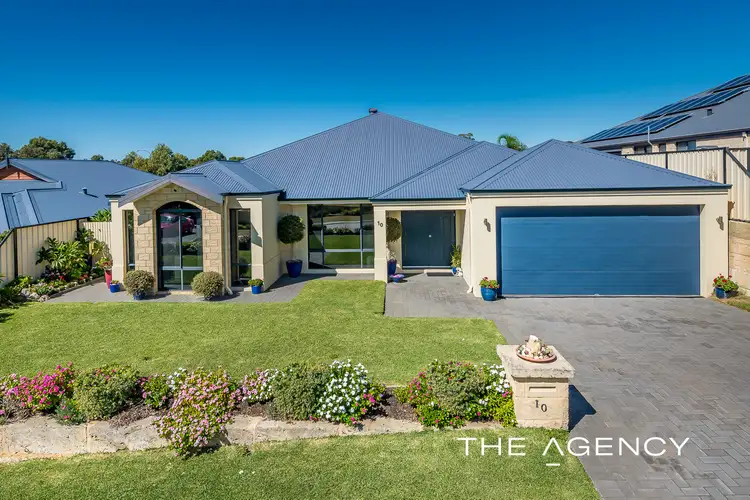
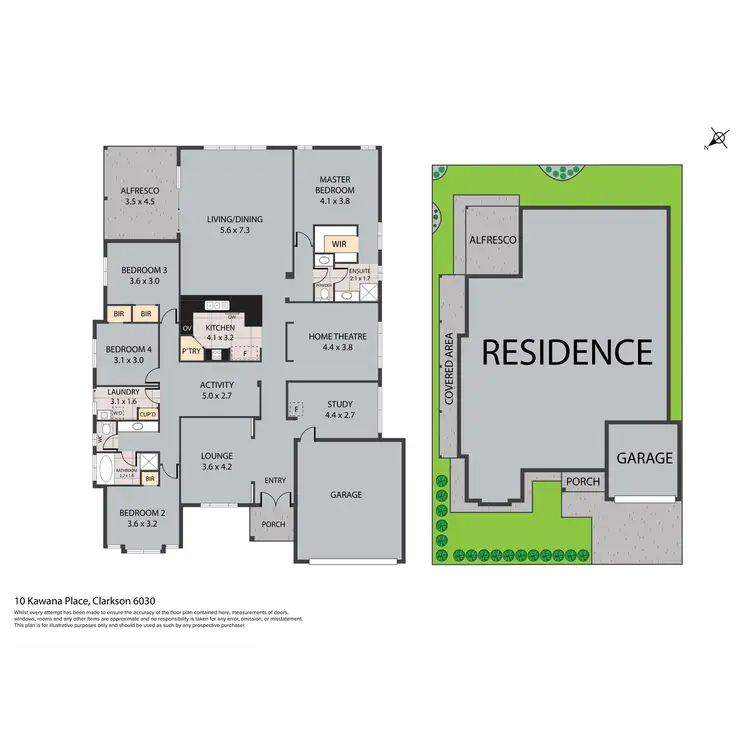
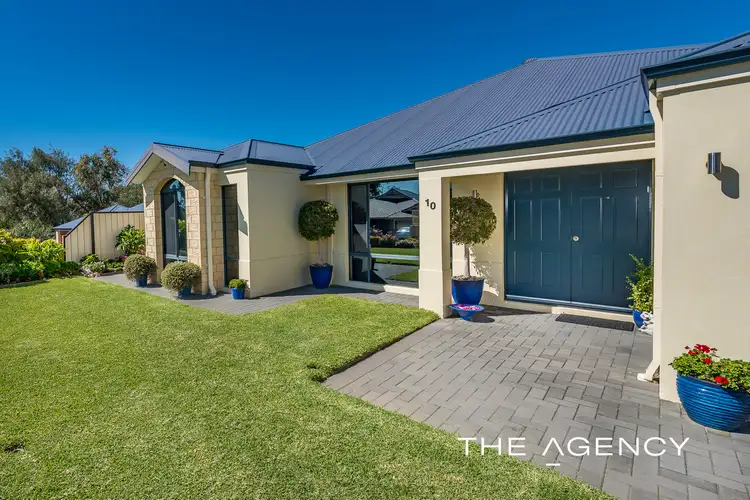
+33
Sold



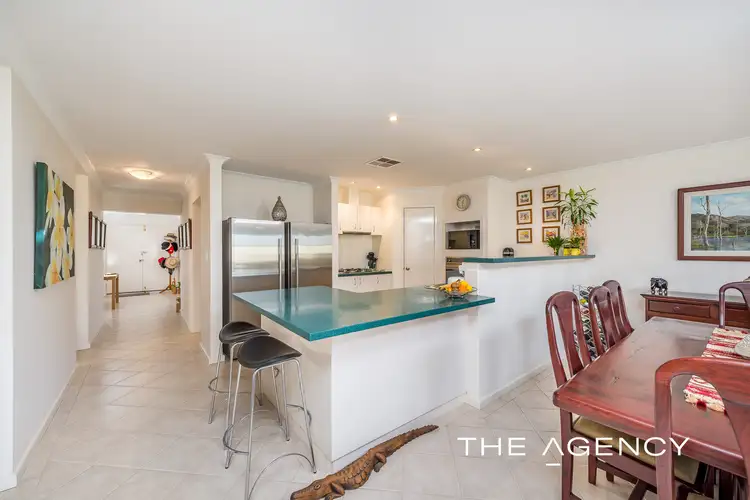
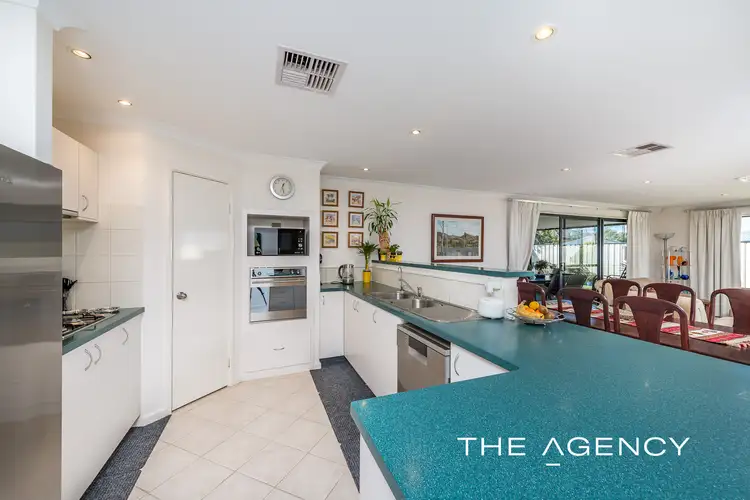
+31
Sold
10 Kawana Place, Clarkson WA 6030
Copy address
$550,000
- 4Bed
- 2Bath
- 2 Car
- 540m²
House Sold on Wed 12 May, 2021
What's around Kawana Place
House description
“Spacious Somerly Stunner”
Property features
Other features
reverseCycleAirConLand details
Area: 540m²
Interactive media & resources
What's around Kawana Place
 View more
View more View more
View more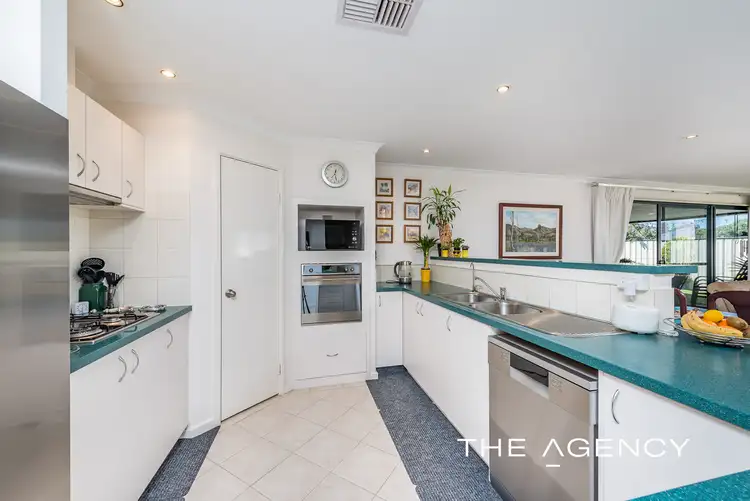 View more
View more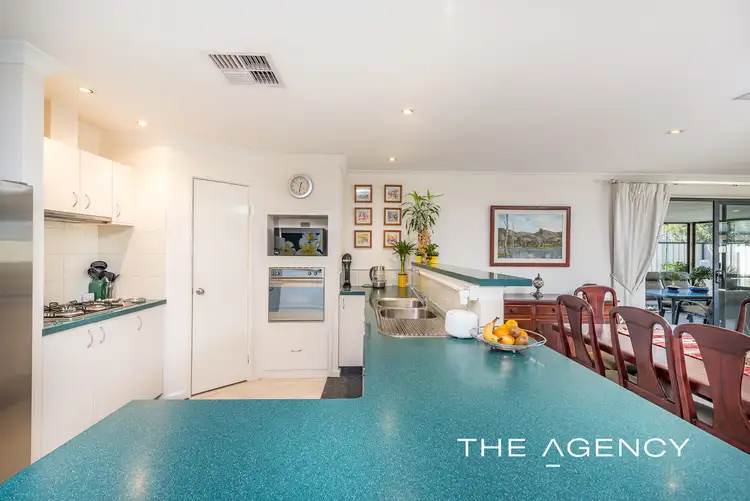 View more
View moreContact the real estate agent

Steve Kelly
The Agency - Perth
0Not yet rated
Send an enquiry
This property has been sold
But you can still contact the agent10 Kawana Place, Clarkson WA 6030
Nearby schools in and around Clarkson, WA
Top reviews by locals of Clarkson, WA 6030
Discover what it's like to live in Clarkson before you inspect or move.
Discussions in Clarkson, WA
Wondering what the latest hot topics are in Clarkson, Western Australia?
Similar Houses for sale in Clarkson, WA 6030
Properties for sale in nearby suburbs
Report Listing
