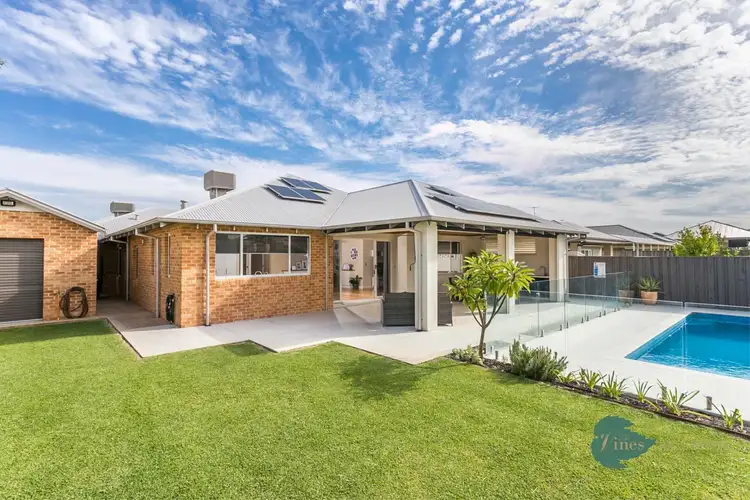Credit must be given to the designers, engineers and the builder. The home is laden with features that pop every time you see them. From the texture juxtaposition of the immaculate render and the stoic masonry, to the crisp neutral colour palette that is lit up by well placed feature walls, contrasting cabinetry, to the feature lighting that bounces off the smooth hardwood floors and pristine stone benchtops, to the glistening blue pool and the awe-inspiring lawns and gardens front and back. There is plenty more, like the outdoor shower, the attic storage and the kids cubby house, it really has it all.
The intuitive layout caters for all aspects of work, rest and play. The work aspect is covered with several key elements. Inside you'll find a study that is more than fit-for-purpose to be the work-from-home office. The long driveway leads to the double garage, which is fitted with rear access, while being complimented uniquely by a second drive with double gate opening and direct access to a superb paved area, ideal for the work trailer, caravan or boat, which flows into the very handy drive-through, standalone workshop.
There are two easily identifiable rest areas. One for the grown-ups and one for the little ones, separated expertly by the entry hallway for some peace and prosperity. The kids wing is centred around a substantial activity room, offering a place to play in safety and comfort, while the generous rooms mean a private sanctuary for all inhabitants. The master suite is a sight to behold, a dash of luxury and an internal getaway.
The play areas are incredible, both inside and out. The stunning kitchen acts as a central vantage point for all the entertaining options. The budding chefs will be inspired, with custom, self-closing cabinetry providing great storage, the impressive benchtop space with the large central island for prepping and the top-notch appliances to ensure meals are created in style.
The large open living emanates happy blissful vibes and acts as a wonderful internal entertaining spot that couples with sizeable home theatre for your viewing pleasures. The connectivity between inside and out is seamless, with the open plan living flowing into the exquisite alfresco. Overlooking the superb below ground pool and accompanying lawn and garden area, boasting polished aggregate floors, cedar lined ceiling, cafe blinds and ceiling fan for comfort and an incredible outdoor kitchen, the alfresco will become a place of gathering, loving, and laughing for all your loved ones.
Located in a friendly neighbourhood, just minutes from Ellenbrook's thriving metropolis and with swift access to the Tonkin Link, everything in Perth within range. The suburban dream on the doorstep of the incredible, award-winning, Swan Valley winery and brewery region could be yours.






