Price Undisclosed
4 Bed • 3 Bath • 3 Car • 1248m²
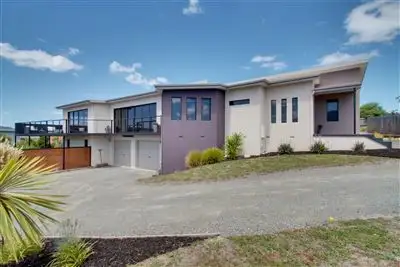
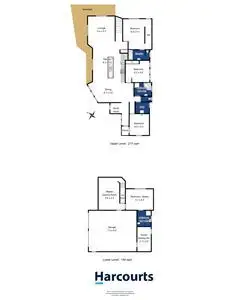
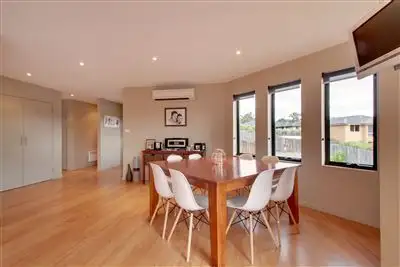
+20
Sold
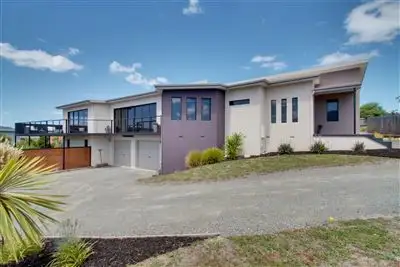


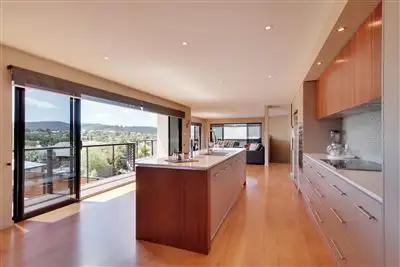
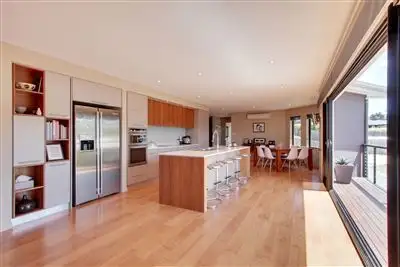
+18
Sold
10 Kelp Street, Kingston TAS 7050
Copy address
Price Undisclosed
- 4Bed
- 3Bath
- 3 Car
- 1248m²
House Sold on Fri 19 Feb, 2016
What's around Kelp Street
House description
“Spoil yourself, Live the dream!”
Property features
Other features
Property condition: Excellent Property Type: House House style: Contemporary Garaging / carparking: Internal access, Double lock-up, Auto doors, Off street Construction: Render and Block Joinery: Aluminium Roof: Colour bond Insulation: Walls, Floor, Ceiling Walls / Interior: Gyprock Flooring: Floating and Other (Insulated) Window coverings: Blinds Property Features: Safety switch, Smoke alarms Kitchen: Designer, Open plan, Dishwasher, Double sink, Breakfast bar and Pantry Living area: Open plan Main bedroom: King and Walk-in-robe Bedroom 2: Double and Built-in / wardrobe Bedroom 3: Double Bedroom 4: Double and Built-in / wardrobe Main bathroom: Spa bath, Separate shower, Heater Laundry: Separate Workshop: Combined Views: Urban Aspect: North Outdoor living: Entertainment area (Uncovered), BBQ area (with lighting, with power), Deck / patio Land contour: Flat Grounds: Tidy, Landscaped / designer Sewerage: Mains Locality: Close to schools, Close to transport, Close to shopsBuilding details
Area: 306m²
Land details
Area: 1248m²
Property video
Can't inspect the property in person? See what's inside in the video tour.
Interactive media & resources
What's around Kelp Street
 View more
View more View more
View more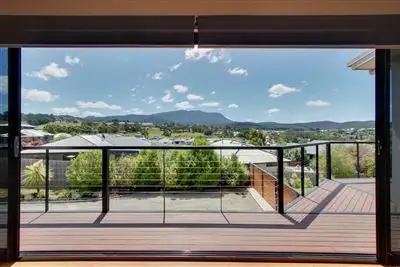 View more
View more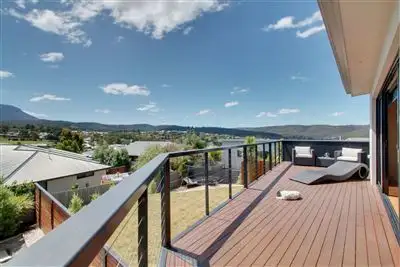 View more
View moreContact the real estate agent

Warren Lashmar
Harcourts Kingborough
0Not yet rated
Send an enquiry
This property has been sold
But you can still contact the agent10 Kelp Street, Kingston TAS 7050
Nearby schools in and around Kingston, TAS
Top reviews by locals of Kingston, TAS 7050
Discover what it's like to live in Kingston before you inspect or move.
Discussions in Kingston, TAS
Wondering what the latest hot topics are in Kingston, Tasmania?
Similar Houses for sale in Kingston, TAS 7050
Properties for sale in nearby suburbs
Report Listing
