Soak up the stunning city views from this immaculate 5 bedroom 4 bathroom two-storey Mount Pleasant residence that is commandingly positioned on a massive 1,023sqm (approx.) block and is nestled in a tranquil and sought-after pocket of the suburb, just footsteps from the picturesque Swan River esplanade and only metres from the majestic Reg Seal natural bushland reserve.
Absolutely everything about this awesome family home will impress you, from its expansive floor plan to high-quality fittings and fixtures and a dream outdoor setting at the rear, where a shimmering salt-chlorinated gas-heated below-ground swimming pool - as well as the lush neighbouring yard - provides an amazing backdrop to spectacular entertaining underneath a lined cathedral-style alfresco deck and a second covered alfresco to the side that also captures its own slice of the city skyline around the corner. Both of these areas are seamlessly accessible from an airy open-plan family, dining and kitchen space - complete with a built-in study nook (with a desk and plenty of storage), stylish light fittings, a gas bayonet for heating, integrated SONOS audio speakers, a walk-in pantry with sensor lighting, ample built-in storage, glass splashbacks, three sinks, a double fridge and freezer recess, sparkling granite bench tops, a breakfast bar for casual meals, a Highland gas cooktop (with a central Induction hotplate), a 900mm-wide Miele oven, an integrated Panasonic Inverter microwave and an integrated Miele dishwasher for good measure.
Also on the ground floor, you will find a sunken - and carpeted - formal lounge room with a recessed ceiling that is warmed by a feature gas fireplace, the theatre room, a fully-tiled powder room, a study-come-gym room with its own sky window and double doors for peace and quiet, the laundry and a generous fifth or "guest" bedroom suite, comprising of mirrored built-in wardrobes and a fully-tiled ensuite (fourth bathroom) with a toilet, granite vanity and a large shower. Upstairs, you will bypass the landing area and walk straight into a versatile games/rumpus room with a granite kitchenette and sink, as well the best city panorama of all.
Two semi-ensuite bathrooms service three other bedrooms in some way, shape or form, whilst an epic master suite is filled with natural sunlight and includes an integrated parent's retreat area, two balconies, an enormous walk-in robe and a lavish fully-tiled ensuite bathroom with a rain shower, granite twin "his and hers" vanities, a separate toilet and a bubbling spa bath that benefits from city views while you soak. Completing this exemplary package is a remote-controlled three-car garage with freshly-painted floors, a storage area and rear access out to the drying courtyard.
Virtually situated close to the suburb's vibrant hub where cafes and restaurants are just moments away, you will also find yourself only minutes from some of the State's top schools - including Aquinas College and Applecross Senior High School - and within a short commute to and from the local train station, bus stops, gourmet 24-hour shops, Westfield Booragoon (Garden City) Shopping Centre and the Perth CBD itself. You quite simply must see it with your own eyes to believe it all!
FEATURES:
• Outdoor ceiling fan and gas bayonet to the alfresco-entertaining area - accessible via bi-folding doors off the family room downstairs
• Sliding-door access out to the larger "second" side alfresco area off the kitchen/dining space - complete with travertine floor tiles
• Theatre room with double doors for privacy, a gas bayonet for heating and SONOS audio speakers
• Front balcony off the master suite upstairs, with a separate sliding door opening out to a smaller "Juliet" balcony overlooking the street
• Large 2nd upstairs bedroom with a ceiling fan, ample BIR space and semi-ensuite access into the main family bathroom - complete with a shower, toilet, granite vanity and floor-to-ceiling tiling
• 3rd/4th bedrooms with BIR's, views to Perth's rolling hills and shared semi-ensuite access into the 3rd bathroom boasts floor-to-ceiling tiling, a shower, claw-foot bathtub, a chandelier, toilet and twin granite vanities for pampering
• Hallway laundry chute
• Huge walk-in linen press downstairs
• Separate walk-in linen press upstairs
• Outdoor audio speakers to the entertaining area
• Stunning lined double-door portico entrance
• Under-floor heating to bathrooms
• High ceilings
• Solar-power panels
• Ducted and zoned reverse-cycle air-conditioning
• Security-alarm system, CCTV cameras
• A/V intercom system
• Feature high skirting boards
• Two instantaneous gas hot-water systems (with water-temperature controls)
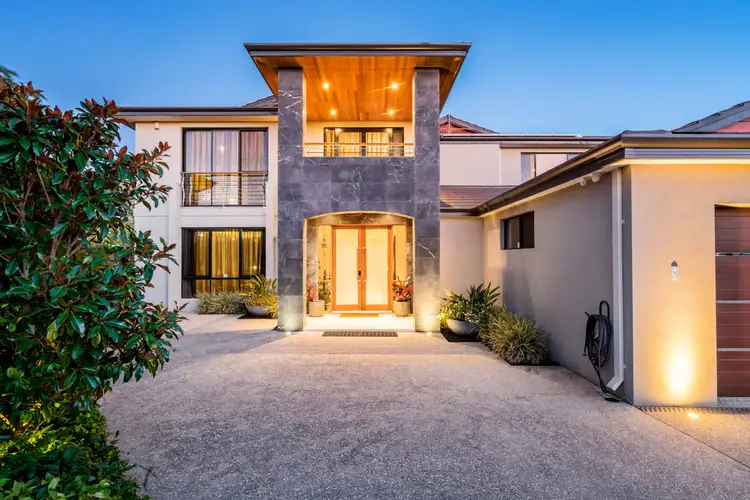
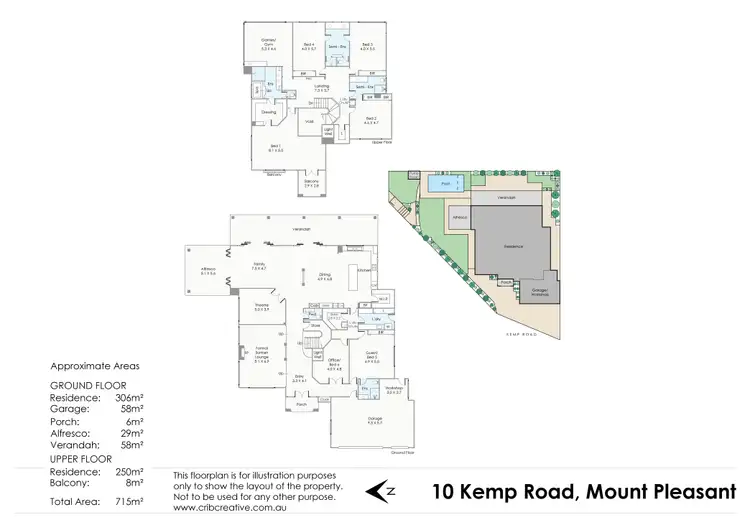
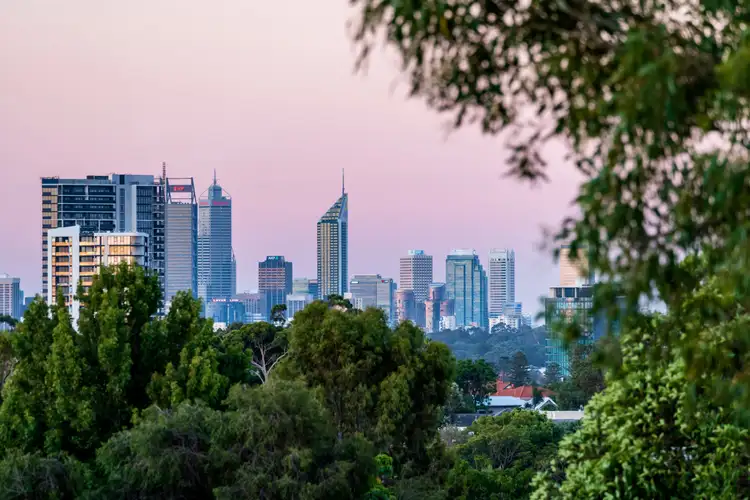
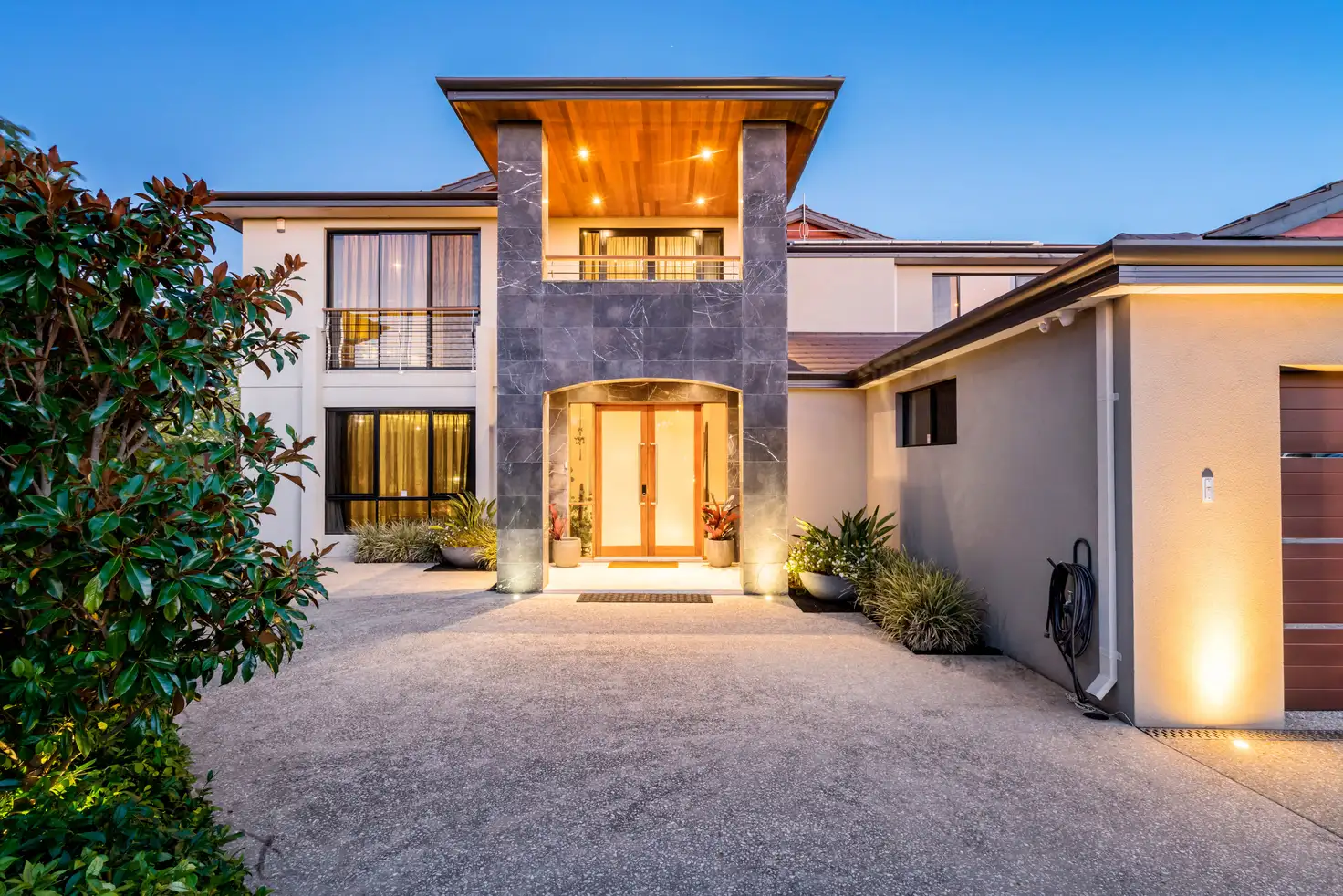


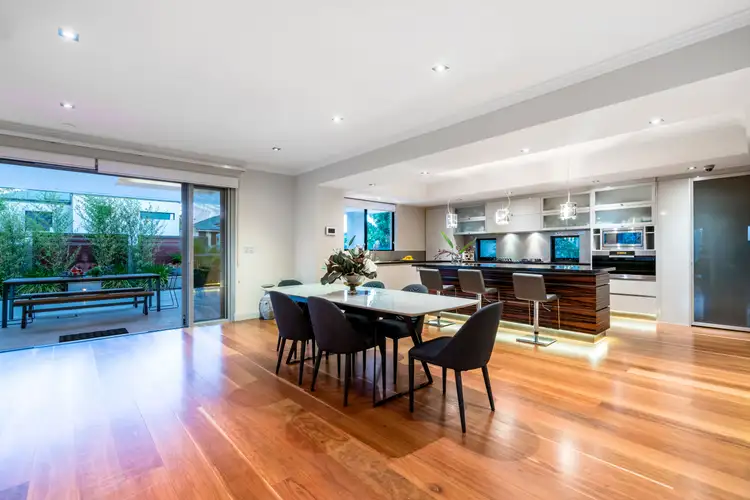
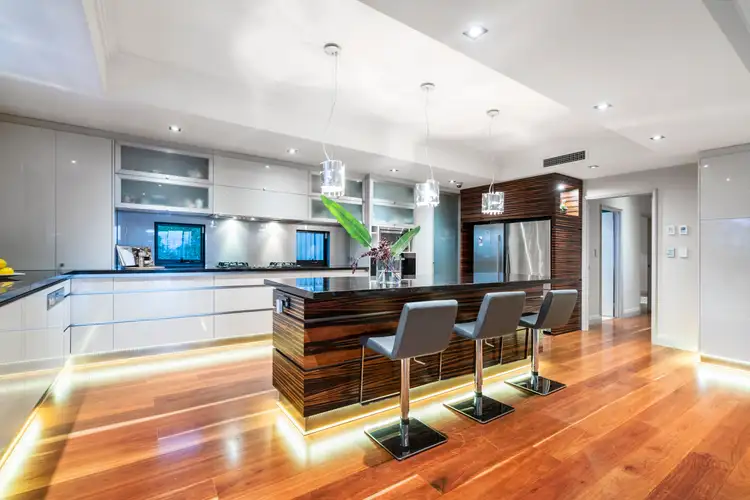
 View more
View more View more
View more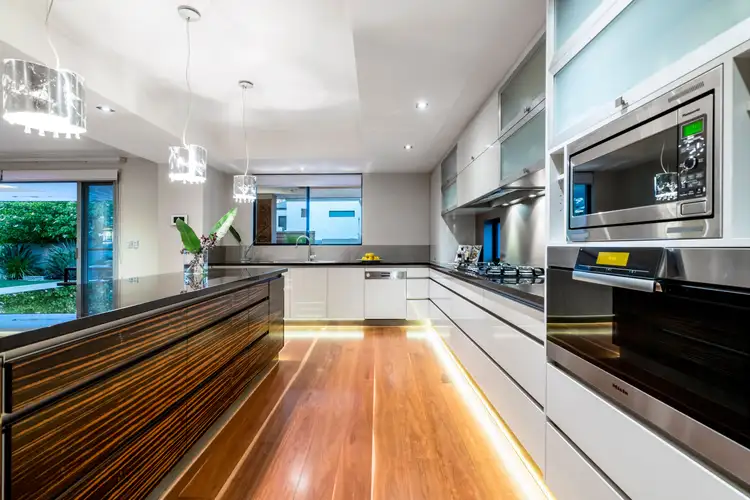 View more
View more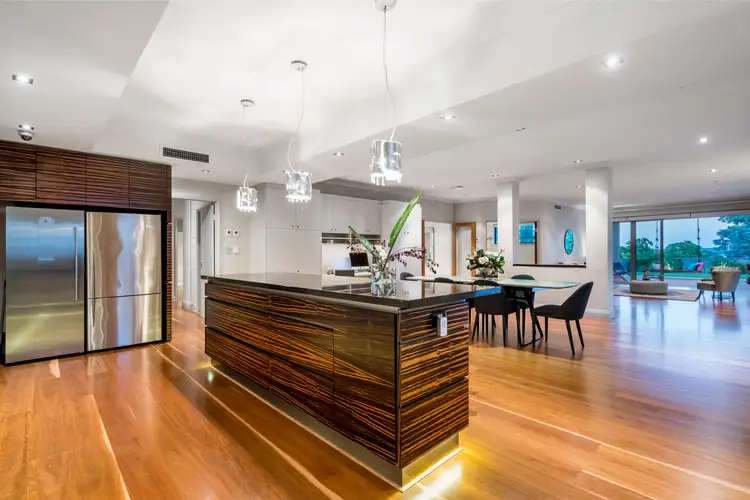 View more
View more
