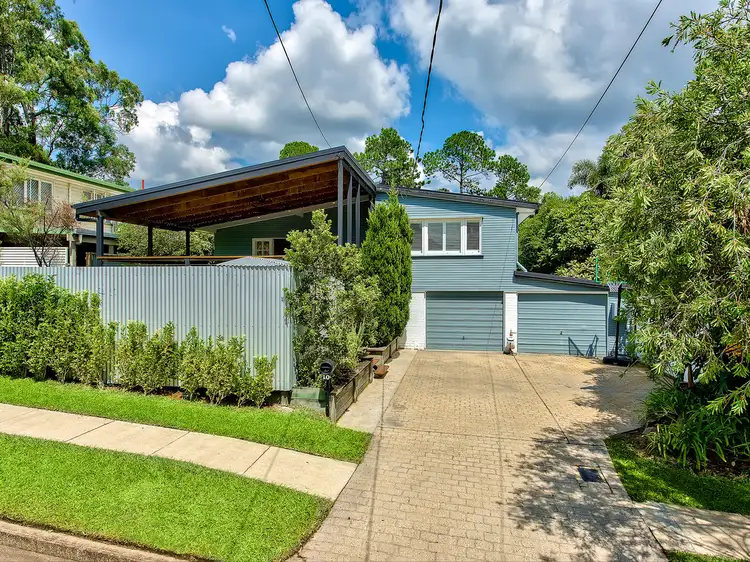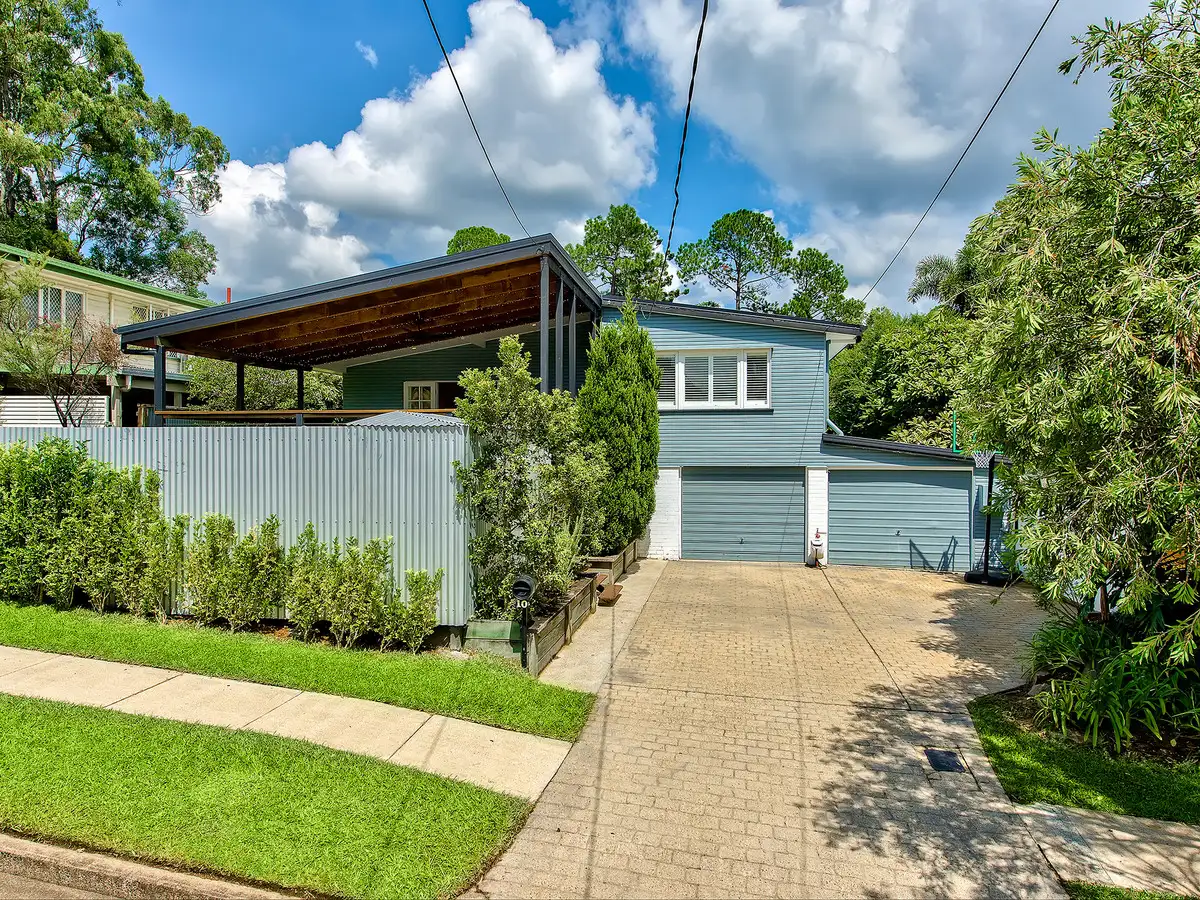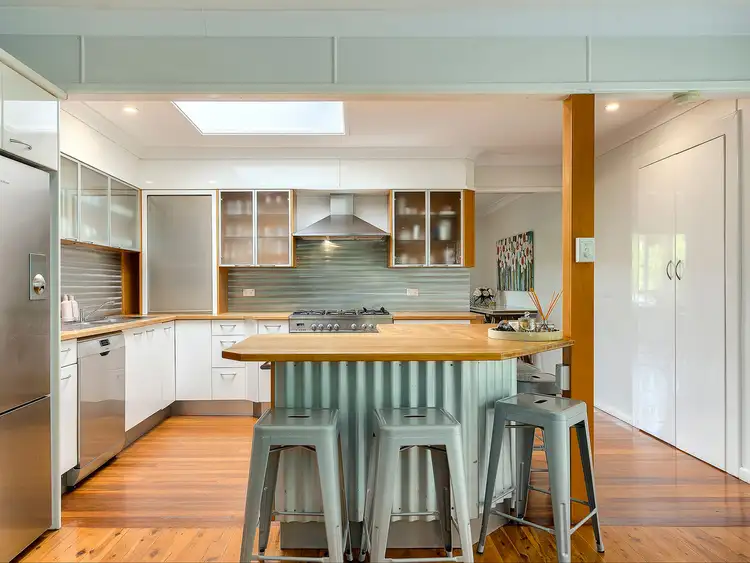- Open-plan layout with lounge, dining and living plus fireplace
- Expansive kitchen with superb storage, gas cooktop and centre island
- Cul-de-sac street walking distance to multiple schools, shops, transport and park
- Large entertainer's deck plus second deck with plantation shutters and great privacy.
Basking in quiet, leafy surrounds and exuding timeless charm, this inviting residence cohesively blends gorgeous character with modern inclusions perfecting everyday comfort. Positioned in a quiet cul-de-sac street, within walking distance to schooling and parkland, capitalise on a vibrant pocket perfect for enjoying a relaxed lifestyle with the convenience your everyday needs demand!
Immaculately presented and intelligently landscaped to maintain tranquil privacy, this elegant entertainer welcomes you with endearing character. An impressive entertainer's deck with a north-east aspect capturing cooling breezes, provides the perfect welcome, allowing for plenty of space to host family and friends.
French doors flow into the light-filled interior with gorgeous polished timber floors and a contemporary palette providing the ideal backdrop to the flowing layout; chandelier lighting displaying elegant class. There is the perfect blend of open-plan spaces and separation with a large dining room on entry, followed by an open-plan lounge and sitting room; a gorgeous central fireplace providing character-filled ambience. A second deck at the rear of the home with plantation shutters provides superb weather coverage and privacy with stairs leading to the large, fenced backyard; easy-care landscaping framing the zone.
Occupying a generous footprint, the kitchen provides everything modern life demands in a style that is in brilliant keeping with the home. Extensive cabinetry is available with gas cooktop, stainless steel appliances and expansive timber bench; a central island including seating.
Four well-scaled bedrooms are privately tucked away from the living zones, with built-in storage, air-conditioning and plantation shutters. There is also a separate study with additional study nook ensuring all-important work-from-home provision is superb. Two bathrooms service the household, the master bedroom enjoying private ensuite access with a well-appointed family bathroom, including bath and shower. Additional features include laundry, under-house storage and garaging for three vehicles.
Impeccably presented and the benefactor of elegant styling, a leafy cul-de-sac position provides private sanctuary ambience whilst the location couldn't be better for convenience! Payne Road State School, The Gap State High, extensive parkland, local shops and bus stop are all within walking distance with additional schooling, shopping and sporting precincts close by. Hidden away yet not compromising on convenience, this elegant home is a superior market opportunity that won't last long!
- 607m2
- Elegant character with modern inclusions and polished timber floors
- Fenced backyard with easy-care landscaping
- Four built-in bedrooms, three with air-conditioning; master including ensuite
- Well-appointed family bathroom
- Separate study plus additional study nook
- Internal laundry/under house storage/triple vehicle accommodation








 View more
View more View more
View more View more
View more View more
View more
