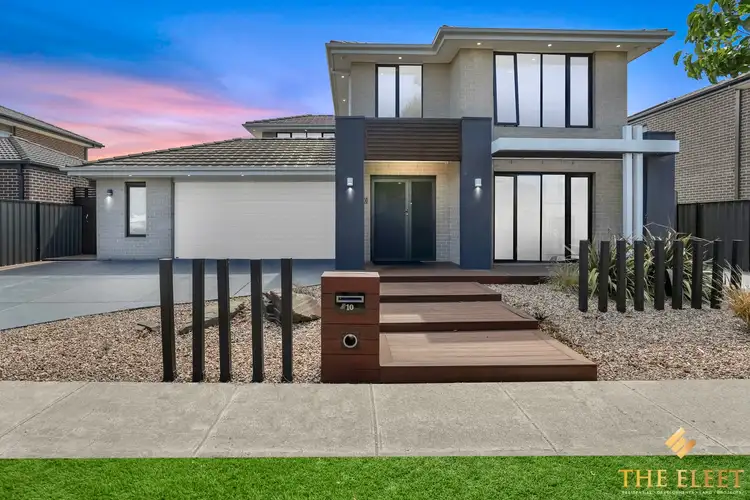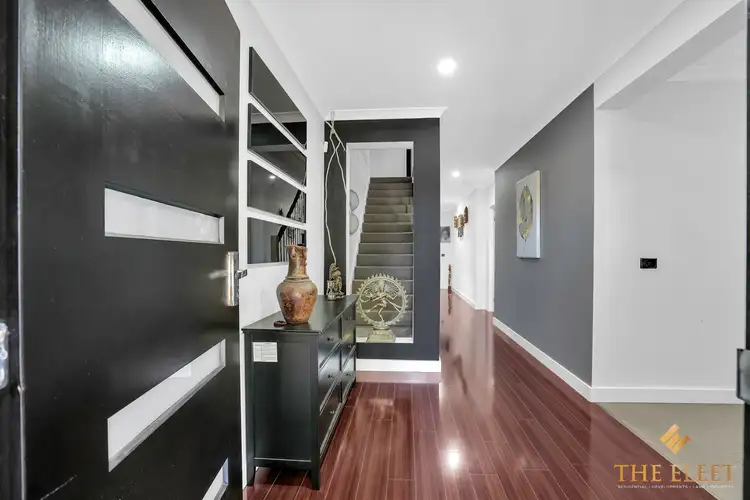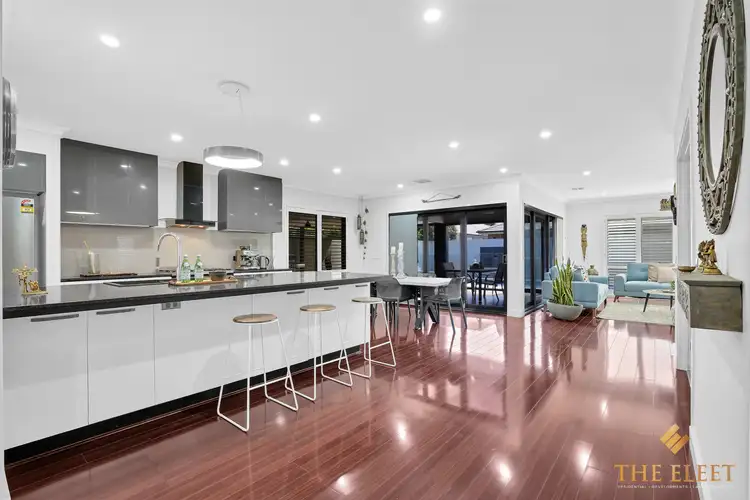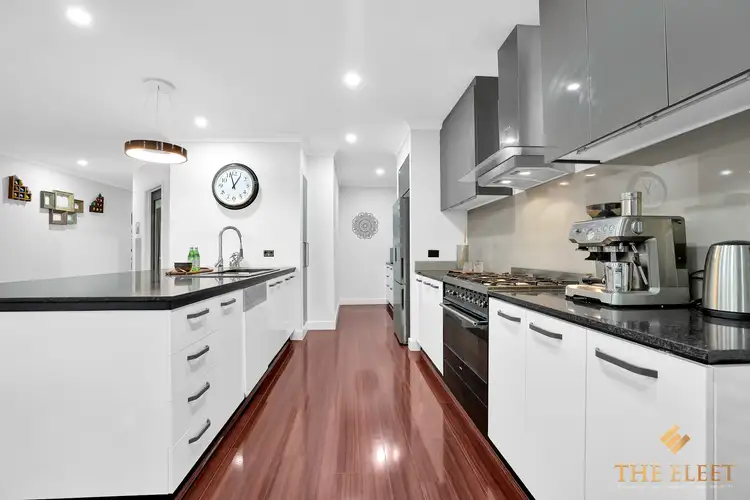The Eleet Point Cook proudly presents to you this alluring double story family home with an abundance of space, style and warmth. Sitting on a massive allotment of 630m2 approx. and located in the Heart of the Point Cook, you will be impressed by its sophisticated and spacious interiors. Boastful of its superior features and astounding location, this aesthetic home prides itself to create a comfortable and luxurious family living. This home is sure to enchant you from the moment you step inside the grand entrance, immaculately presented showcasing luxurious and contemporary living to perfection. With quality construction and outstanding blend of living and entertaining options spread across two levels, plus top of the range inclusions that cater superbly for today's lifestyle expectations.
Upon the WIDE doorway entry, you'll be welcomed to the magnificent study/ home office space boasts open plan quarters with an abundance of natural light throughout.
Every corner of this substantial circa 630 square meter holding is immaculate.Make your grand entrance in Hollywood Style through a lengthy dual access driveway. Every element of this exquisite residence is pure perfection; from its striking limestone facade through breathtaking interiors to its stunning enclosed alfresco, there is no finer demonstration of luxurious family living. The contemporary aesthetics, exclusive light fittings and high-end finishes surpass the benchmarks of high-end luxury!
Boost with Four bedrooms, two bathrooms, powder room and multiple living areas over two levels plus a study. Master bedroom is located downstairs and includes fully fitted dual his / her walk in robes and a lavish en-suite bathroom with double vanity and oversized shower., all other well-proportioned bedrooms are fully fitted with built in robes.
Multiple living areas over two levels include theatre room, informal living, alfresco dining, and massive pergola overlooking the pool area. Plus, family retreat area upstairs.
The open plan informal living comprises an impressive modern kitchen with upgraded 900mm stainless steel appliances, integrated dishwasher, Extended Island benchtop with breakfast bar- 40mm black stone benchtops, modern glass splashback, large walk in butler pantry with soft close cabinetry plus ample of storage.
The heart of the house is Massive outdoor entertaining area is accessible through double sliding timber doors, creating seamless indoor/outdoor living. Fully decked and enclosed outdoor area is perfect for family gatherings all year round without having to worry about the weather. Additional features include- heating, ceiling fans, inbuilt fridge, and downlights throughout.
One of the most beautiful attractions of this marvellous home is an in-ground solar& gas heated swimming pool & Jacuzzi, jacuzzi with Wi-Fi connection can operate from your smart phone fully fenced perfect for pool parties.
Note : Proposed supermarket with multiple shops will be coming just a few steps away on corner of Hackett Road & Dunnings Road intersection.
KEY FEATURES:
# Massive Land Size 630m2
# Massive backyard with external dining area
# Decked Alfresco with ceiling fan and downlights
# Separate Formal Lounge
# High Ceiling - High doors -
# Butler Pantry with ample of storage.
# 900 mm Appliances In Kitchen
# Alarm system and intercom with LCD Display
# Security Cameras all over the house.
# Remote Controlled Garage
# Outdoor Entertainment Area
# Plantation shutter
# A huge Commercial newly built workshop.
# Solar heated swimming pool, jacuzzi.
#Side access for boats , caravan and for more parking.
# Commercial sheds offer a practical and affordable solution for businesses that need additional space.
Please Call Pardeep Chahal 0431 595 725 for more information.
Situated at about 21 kms from Melbourne CBD, this is a prestigious location close to parklands, wetlands and walking distance to the Point Cook town centre. It also offers proximity to quality childcare facilities and is situated within the prestigious schools. It is close to medical facilities shares easy public transport access and is situated right near the freeway, saving time.
Photo ID required for all inspections.
Please see the below link for an up-to-date copy of the Due Diligence Checklist:
http://www.consumer.vic.gov.au/duediligencechecklist








 View more
View more View more
View more View more
View more View more
View more
