THIS PERFECTLY PRESENTED HOME in Toowoomba's premier suburb - Rangeville - is literally 380 METRES to the flourishing, peaceful WATERBIRD HABITAT.
'WITH JUST ONE LOOK the moment you arrive, you'll be captivated!' says Selling Agent Jacqui Walker.
'NESTLED between the blissful Waterbird Habitat and a sprawling park ... graced by a freshly painted exterior ... and set in the esteemed suburb of Rangeville, I just know you'll want to see inside!' says Jacqui.
SO LET'S do that.
INSIDE, discover the:
- 4 Bedroom, Ensuite, Main Bathroom and Double Garage layout
- Split-system air conditioning
- Insulated ceiling
- And tinted windows
::: Great for privacy, glare and heat reduction
- Feature front door, which commands the wide Formal Entry
- Elegant half-wall to the Formal Lounge Room
::: Wired for surround sound
::: With a Solatube dimmable skylight for natural lighting
::: And carpets in excellent condition
- Study Room
::: With a fitted, custom-made desk
::: All the cupboards and draws you could want
::: Perfect for work at home
::: And for enhanced streaming, there's a Cat 6 network cable installed here - also in the living areas, too
- Tiled casual Living Room, definitely created for easy nights
- Attractive Dining Area
::: This tiled space overlooks a sophisticated and calming water feature outside
- The Kitchen is adorned by the central ISLAND COUNTER
::: Any dishes in the double-sink are concealed by the very contemporary raised feature
::: Speaking of dishes, the DISHWASHER you expect
::: Opaque glass inserts to some upper-cupboards
::: A designer stainless-steel extraction fan
::: Beautiful joinery embellishments to the cupboards and drawers
::: Westinghouse electric oven
::: Westinghouse electric cooktop
::: A large fridge recess
::: And a handy microwave recess
- All this spills to the fabulous Outdoor Entertaining Zone
::: Created for easy, happy weekends with family and friends
- A sensational Master Bedroom experience
::: Sophisticated ENSUITE with vogue TWIN BASINS, each apart from the other
::: These point to a PRIVACY-ENHANCED toilet
::: The OVERSIZED SHOWER you want
::: And a large WALK-IN ROBE
- Total of 4 Bedrooms
::: Gorgeous presentation
::: All spacious
::: Each with a large built-in robe
::: And the beautiful carpets feel brand-new!
- Main bathroom with bathtub, vanity and shower
- Private main toilet
- In the Laundry room, washing day isn't a chore
::: Special riser to a front loader washing machine area ... no broken back here!
::: All the bench space you could need
::: And easy access outside to the clothesline
- 2 handy linen / storage cupboards across the home
- Easy arrival home via the internal DOUBLE GARAGE
- Also, newly fitted compliant smoke detectors throughout
- And new led light bulbs throughout most of the house, and some new light fittings
OUTSIDE, absolutely nothing overlooked. DISCOVER:
- The render finish ... the stone elements ... tinted windows ... and elegant though simple gardens
- Set on a level 650 Sq Mtr Allotment
- North orientation-to-street, slight east
- Freshly painted exterior
- Vehicle access to the backyard
::: Ideal for parking caravan, boat or washing car in privacy
- Lawn locker
- Rainwater tank
- Lockable side gates and large fence, ideal for pets
- Pathways surround the whole home
- Stencilcrete concrete on western side of house
::: Great for kids to ride bikes/skate
- And wired security camera points
- Complete with immaculate, easy-care landscaping to every area ... and a lovely water feature in the backyard
SO WHAT'S NEARBY?
- Wow! 80 metres to Hancock Street Park, a lovely sprawling open space
- Bliss! 380m to the joy of The Waterbird Habitat
- 1.1km to Gabbinbar Primary School
- 1.6km to High Street Plaza
- 2.9km to Centenary Heights High School
- 3.3km to Kmart/Coles at Toowoomba Plaza
- 5.3km to major Grand Central Shopping Centre / CBD
ABSOLUTELY NOTHING OVERLOOKED in the City's most highly-regarded suburb, YOUR SENSATIONAL MOVE to this immaculate Rangeville Home begins with a LOOK.
TIPPED TO SELL FAST, Jacqui says: 'BOOK YOUR LOOK FAST!'
NIGHT AND DAY, The Jacqui Walker Sells Team is ready to answer your call or message. We're available 7 days including evenings for your inspection, or experience everything at the upcoming Open Home. Impeccably presented in TOOWOOMBA'S BEST SUBURB, this one's THE ONE, SO SEE!
***HANDY DETAILS with compliments of The Jacqui Walker Sells Team:
- How's the property market in Rangeville?
::::: 162 of 194 properties were listed THEN sold in Rangeville from Dec 2021-Dec 2022; Source: RP Data
::::: The average days on market for these properties was 11 Days
::::: The average ownership period for these properties was 11.3 Years
- Orientation-to-Street: North, slight east
- Allotment Size: 650 Sq Mtrs
- Recent General Rates and Charges: $1,774.09 net 1/2 yr
- Recent Water Infrastructure Charge: $314.60 net 1/2 yr + consumption
- Local Government Area: Toowoomba Regional Council
- Real Property Description: Lot 135 on Survey Plan 169772
- Built by Richard Adams Homes in 2005
- Internet: connect to the NBN via Fibre-to-the-Premises technology, FTTP
- State School Zone: Gabbinbar Primary, P-6; Centenary Heights High, 7-12
- Disclaimer: All care taken, however you are encouraged to independently verify all figures, measurements and indications.
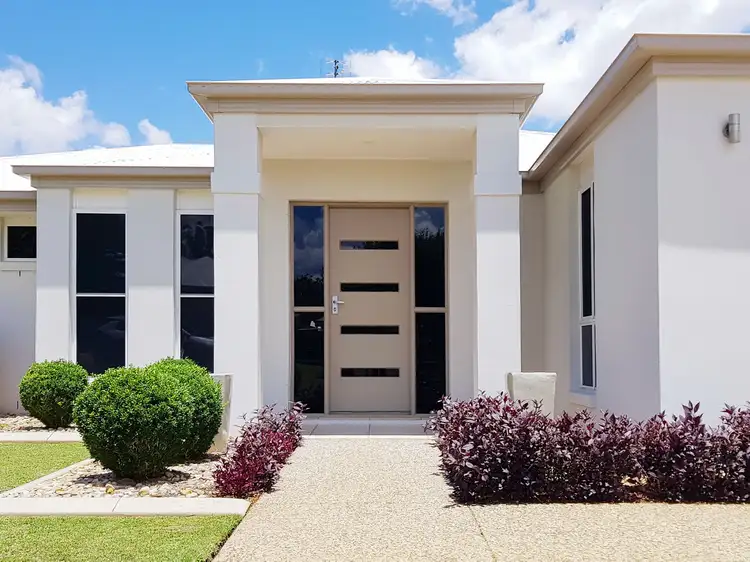

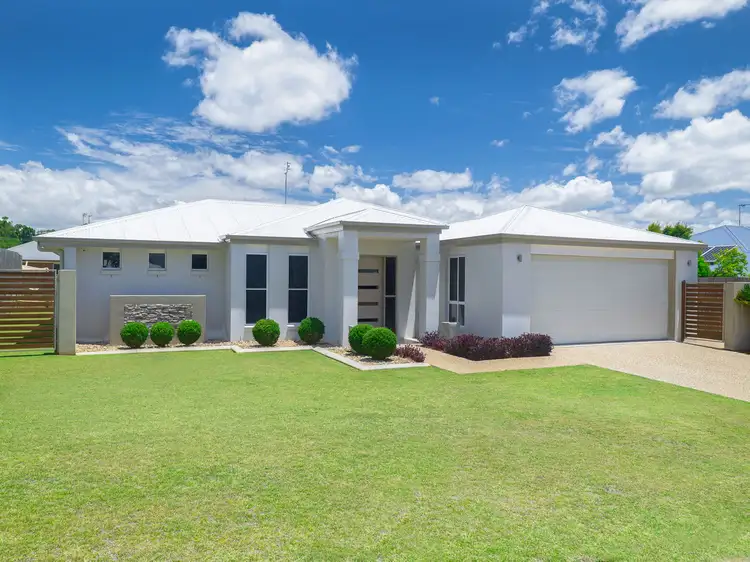
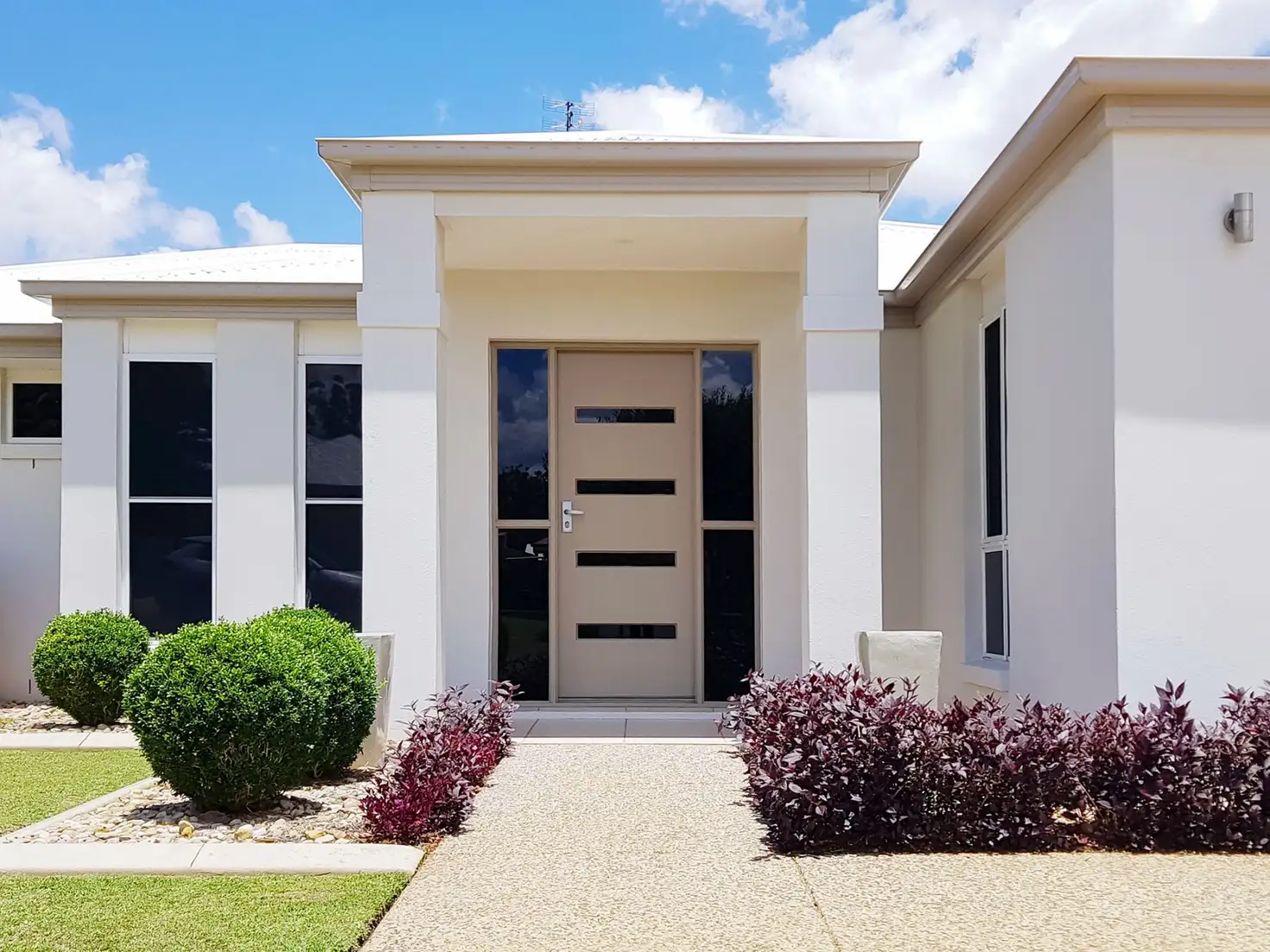


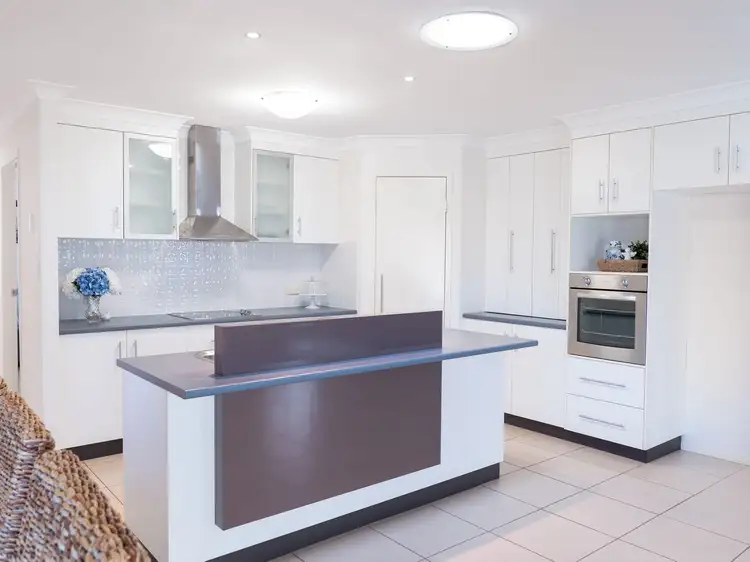
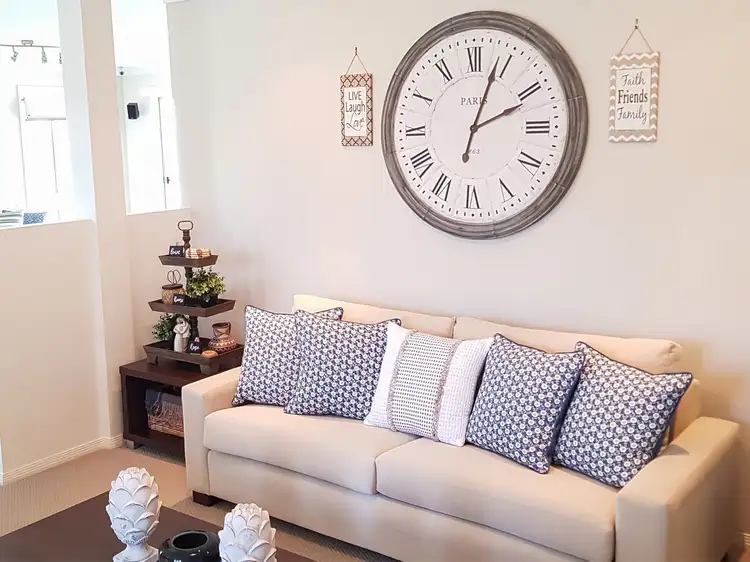
 View more
View more View more
View more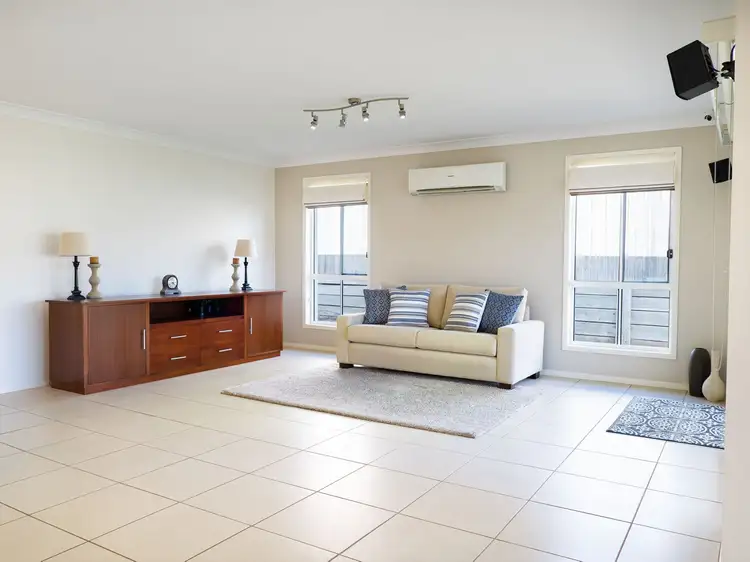 View more
View more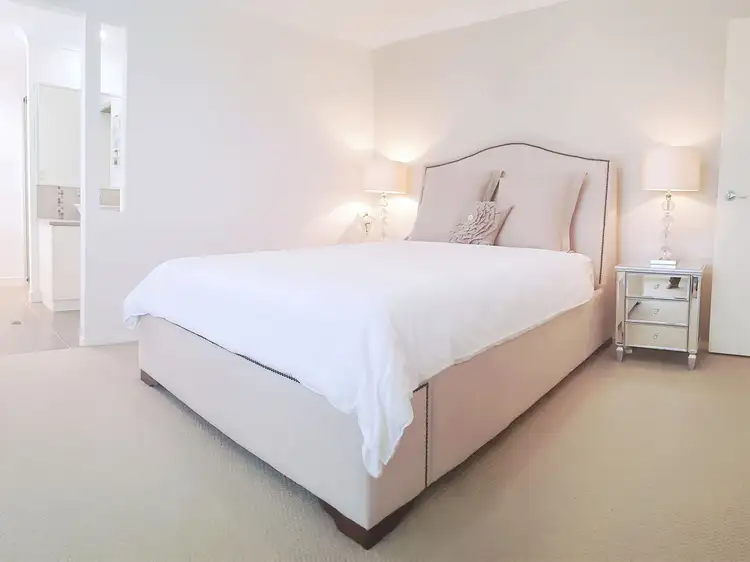 View more
View more
