“ANOTHER SOLD BY DERICK PITT!”
Breathtakingly Beautiful & Big....
Set in one of the most desired and prestigious cul de sacs on this glorious golf course estate stands this magnificent, custom designed two storey family home oozing style and class with plenty of size. Yes.boasting a mammoth 433sqm of total home there is plenty of room for the whole family here and offers the most amazing and uninterrupted elevated views of the picturesque lake and golfing fairways.
Split over two levels this stunning home boasts four or five bedrooms, two bathrooms, two powder rooms, designer chefs kitchen, dedicated and complete home theatre room, multiple living areas and endless entertaining opportunities along with plenty of room for a growing family. Mum and Dad can enjoy their very own private sanctuary upstairs with their king sized suite complete with a lavishly appointed full ensuite, generous lounge/retreat and a huge private balcony, this would be the perfect spot for a night cap or to enjoy your first cuppa every morning.
Externally youll find an exceptional timber lined alfresco and entertaining patio area complete with a full outdoor kitchen with picture perfect postcard views of the lake and fairway surrounds.The ideal spot for those summer bbqs and great family get togethers. There is also an oversized double garage with a rear storage/work area and two internal access doors along with a bonus separate workshop/garage with its own driveway.
This grand home with it's impeccable finishes is the epitome of relaxed elegant family living.
GROUND FLOOR
Double Door Entry
Dedicated Home Cinema complete with Projector, Screen, Mounted Speakers & Seating
Extra Large Double Lock up Garage with Store and Internal Entries
Designer Kitchen with Fine Appliances and Large Walk In Pantry
Laundry with Linen Closet and Guest Powder Room
Vast Dining and Casual Living Spaces with Tinted Windows
Three Oversized Sized Bedrooms with Built In Robes
Family Sized Bathroom and Separate Powder Room
UPSTAIRS
Huge King Sized Master bedroom with Two Walk in Robes
Lavishly Appointed Private Ensuite with SPA Bath
Lounge Retreat opening onto Large Private Balcony
Large Nursery/Study or Fifth Bedroom
Some additional inclusions this amazing home has to offer;
- Soaring High Ceilings with Built in Recesses are featured in this Spectacular Home
- Solid WA Blackbutt Timber Flooring
- Zoned Ducted Reverse Cycle Air Conditioning for Year Round Climate Control
- Timber Lined Alfresco c/w Outdoor Kitchen with Hot & Cold Water and Gas BBQ
- Two Instantaneous Gas Hot Water Units
- Data Points & TV Connections to all Bedrooms
- Bonus Workshop with Separate Driveway
- Security Alarm System and 12 Volt Safety lighting
- Designer Garden Beds and Aggregate Concrete Driveway and Paths
Contact Derick Pitt from Thrive Real Estate on 0438 011 690 for more information on this gorgeous family offering or to arrange your private tour.

Air Conditioning

Balcony

Built-in Robes

Dishwasher

Ensuites: 1

Fully Fenced

Indoor Spa

Pay TV

Rumpus Room

Study
Family Room, Multi Story, Light Fittings, Insect Screen, Exhaust Fan, Range Hood, TV Antenna, Clothe
City of Cockburn
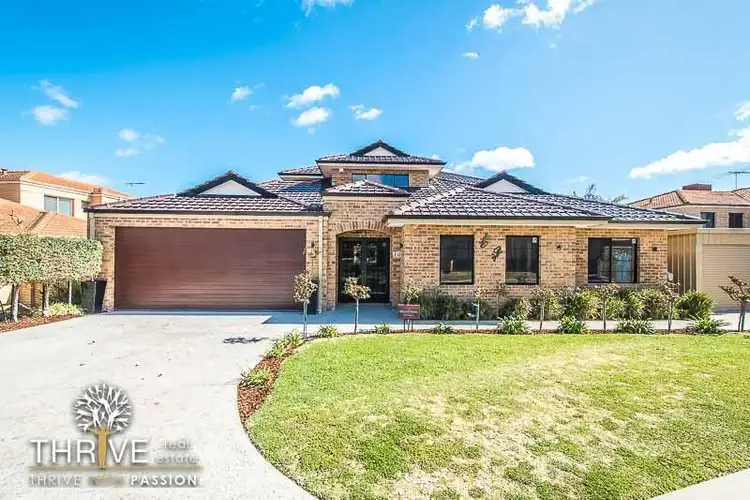
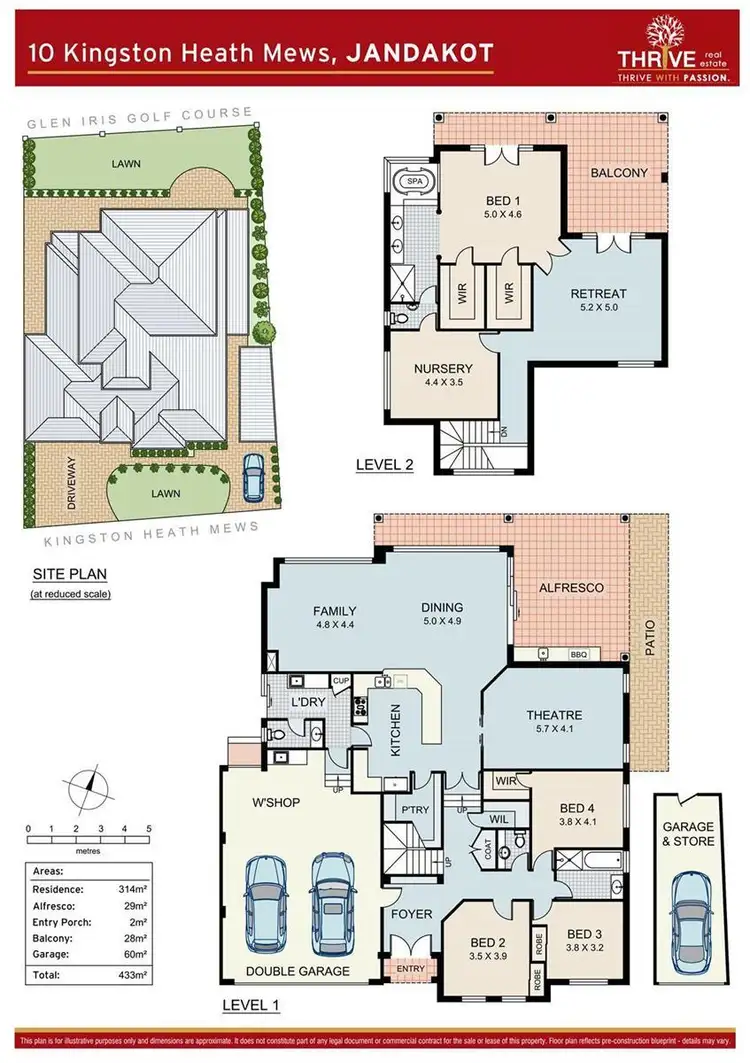
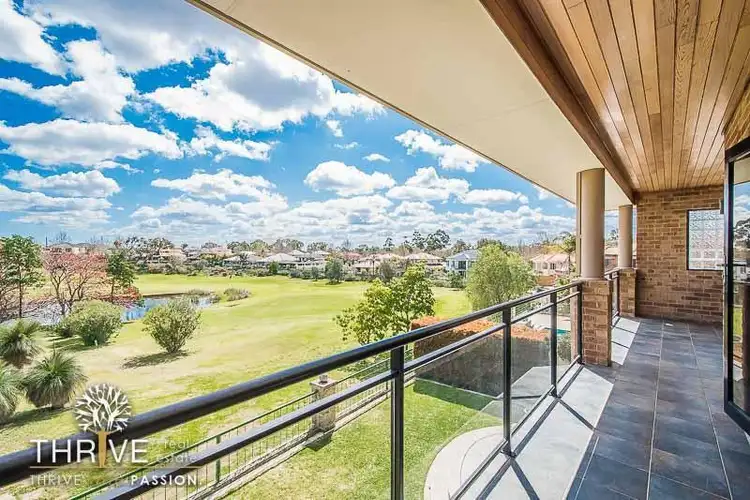
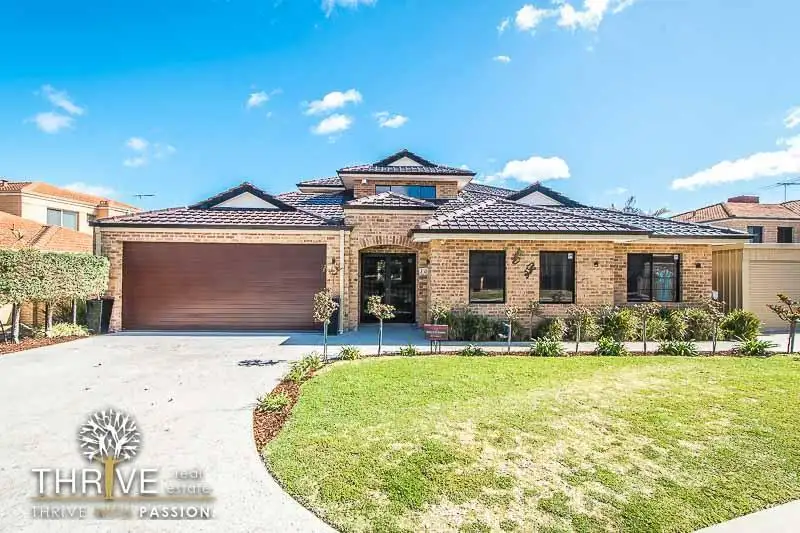


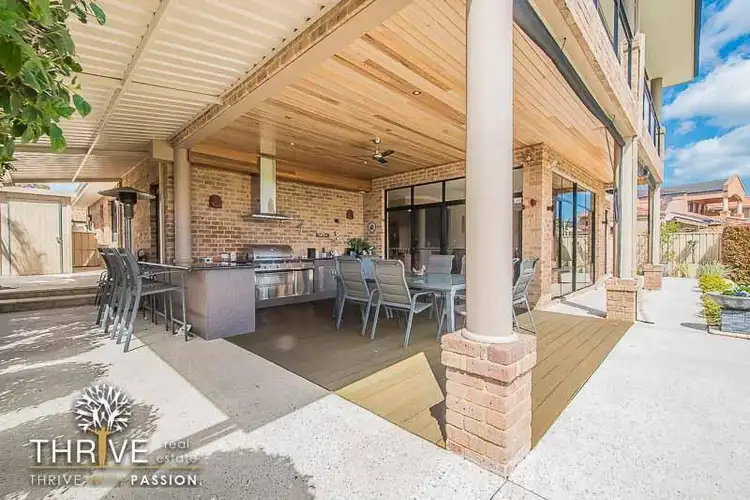
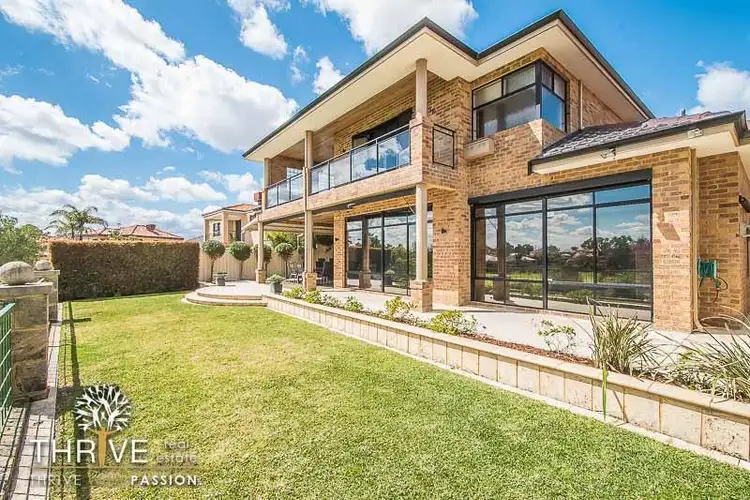
 View more
View more View more
View more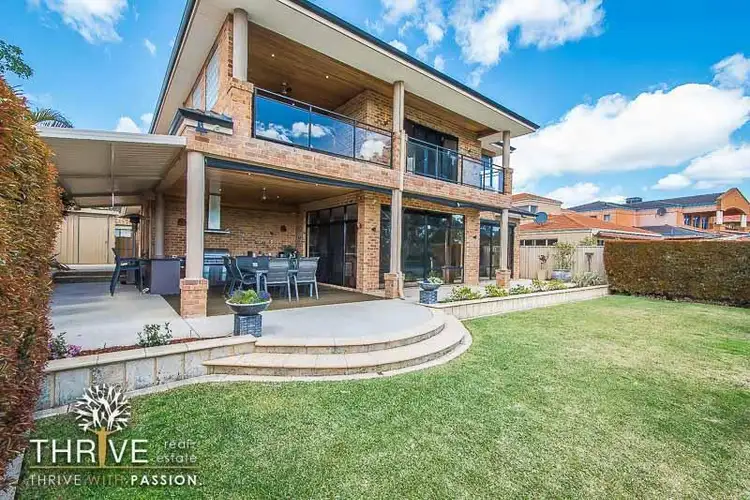 View more
View more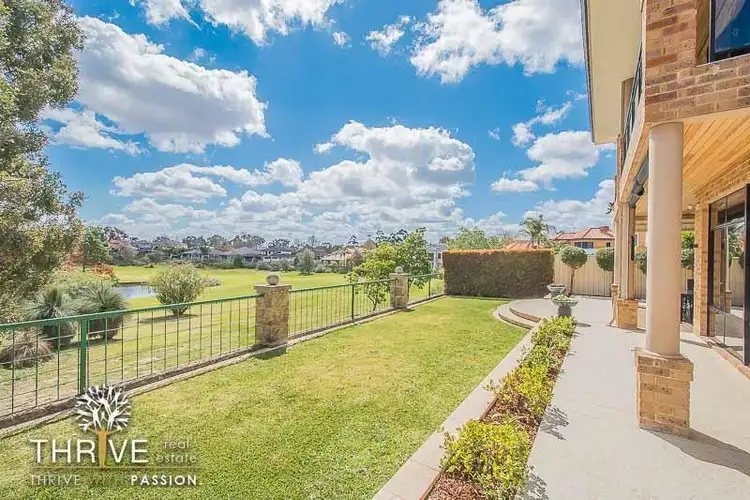 View more
View more
