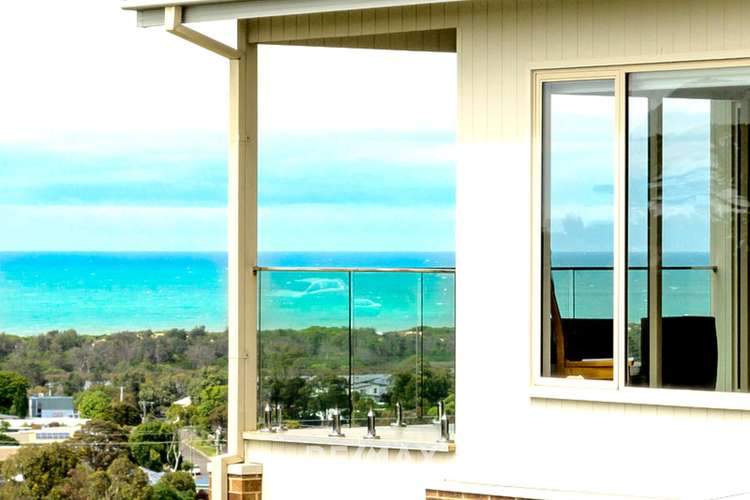$1,365,000
3 Bed • 2 Bath • 2 Car • 909m²
New








10 Kinkuna Court, Lakes Entrance VIC 3909
$1,365,000
Home loan calculator
The monthly estimated repayment is calculated based on:
Listed display price: the price that the agent(s) want displayed on their listed property. If a range, the lowest value will be ultised
Suburb median listed price: the middle value of listed prices for all listings currently for sale in that same suburb
National median listed price: the middle value of listed prices for all listings currently for sale nationally
Note: The median price is just a guide and may not reflect the value of this property.
What's around Kinkuna Court
House description
“Amazing Ocean Views and Paradise Within”
Welcome to your dream home, with Ocean Views!
If you are looking for a home with amazing ocean views, then this is the one. This really is the best, a home perched on one of the highest points in Lakes Entrance with an incredible vista from the north to the eastern breathtaking ocean views.
This luxuriously appointed double storey residence has been custom designed and executed to the highest of standards, offering a harmonious flow of indoor/outdoor living and light filled ambience in a wonderful family-friendly community.
The world class views are enjoyed throughout the home, and it has so much light it makes a complete pleasure to live in, a home that allows very generous entertaining but in reality, it is a very private oasis away from the outside world.
The spacious entrance leads into a very well-planned area that could potentially be closed off to the main residence, the floor to ceiling glass doors are soundproof and lockable, so you could utilise this area as a potential Airbnb space. A generous sized bedroom is located off the sunken lounge that incorporates a kitchenette and second bathroom. This area has a separate entry from the main residence and enjoys ocean views from its private covered balcony.
Ascending the stairs, you are greeted with reverse style living with the spacious kitchen/living and dining area, in this space you will find a sanctuary you will not want to leave.
Featuring a wonderful open plan living that seamlessly flows into the magnificent kitchen – an absolute chef's dream space, with high end appliances, ample cupboard space and oodles of bench space that allows for relaxed dining. The kitchen is very much the heartbeat of this delightful space.
The master suite is simply elegant and enjoys sneaking views to the ocean whilst reading your favourite book in bed. This room is large enough to create your own private sanctuary should you wish to escape to your own centrepiece chair and enjoy quiet reflection.
The ensuite features an oversized shower and the wall to ceiling tiles creates a very luxurious feel. The expansive walk-in-robe / dressing room would make any clothes horse envious!
WHAT OUR VENDORS SAY
The greatest inspiration for our home was 'where does the sun rise'. The design inspiration for the property was capitalised to harness the natural light and uninterrupted views. The need for heating is reduced due to the winter sunlight that fills the property. Every room has a view.
PROPERTY FEATURES;
* SMEG appliances
* Gas cooktop and double oven
* Caesar stone bench tops
* Reverse cycle air conditioning
* Ceiling fans
* Seperate Office
* Solar Panels
* Double glazed windows throughout
* 3 Balconies
* Every room has a water view
* Plantation shutters
* Instant gas hot water system
* Oversized double garage with shoppers' entry
* Electric entry gates
* Enclosed purpose-built woodshed
* Established citrus trees
* Native trees/shrubs attracting the native birdlife
* 15 minute walk to the beach
* 2 minute drive to Lakes Entrance town hub
EXTRA FEATURES;
• Built in 2014
• Six-star home rating
• Flat land at front perfect for caravan/boat storage
• Land Size: 909m2
• Total Living: approx. 300m2
Living on this hilltop escarpment is an amazing experience and you can be the lucky person to own this truly unique residence.
Contact listing agent Daniel on 0417 824 769 for a private viewing.
_________________________________________________________
Due Diligence Checklist
What you need to know before buying a residential property. Before you buy a home, you should be aware of a range of issues that may affect that property and impose restrictions or obligations on you, if you buy it. This checklist aims to help you identify whether any of these issues will affect you. The questions are a starting point only and you may need to seek professional advice to answer some of them. You can find links to organisations and web pages that can help you learn more, by visiting the due diligence checklist page on the Consumer Affairs Victoria website (consumer.vic.gov.au/duediligencechecklist).
Disclaimer: All information contained herein is gathered from sources we believe to be reliable. However, we cannot guarantee its accuracy, and interested persons should rely on their own enquiries.
*Please note that the image indicating the boundary lines is an estimate only. The actual boundary lines for this property are provided in the Section 32 / Vendor Statement.
Property features
Air Conditioning
Balcony
Dishwasher
Ensuites: 1
Fully Fenced
Living Areas: 2
Solar Panels
Toilets: 2
Land details
Documents
Property video
Can't inspect the property in person? See what's inside in the video tour.
What's around Kinkuna Court
Inspection times
 View more
View more View more
View more View more
View more View more
View moreContact the real estate agent

Daniel Schoeman
RE/MAX - Genesis
Send an enquiry

Nearby schools in and around Lakes Entrance, VIC
Top reviews by locals of Lakes Entrance, VIC 3909
Discover what it's like to live in Lakes Entrance before you inspect or move.
Discussions in Lakes Entrance, VIC
Wondering what the latest hot topics are in Lakes Entrance, Victoria?
Similar Houses for sale in Lakes Entrance, VIC 3909
Properties for sale in nearby suburbs
- 3
- 2
- 2
- 909m²