Set in the graciously tree-lined Kinloch Circuit, amongst established low-maintenance courtyard gardens and lawns, this modern-contemporary, five bedroom, split living, terrace home presents over two elegantly designed levels. This is a rare opportunity in the very heart of Bruce, surrounded by conveniences to absolutely everywhere. Come with me and be completely enchanted by this beautiful home and its easy location.
The portico with frosted glass entrance door, greets family and friends through to the entrance hall where the formal living and dining rooms with a set of full-length, floor-to-ceiling picture windows to the front, are staged in the theatrics of the ceiling bulkhead design and walled staircasing. Additional storage is provided under the stairwell and is cleverly hidden to the side.
The exquisite kitchen presents ceiling and feature glass cabinetry, two-tone laminate, stone benchtops, glass splashback, corner pantry, wall oven, four burner natural gas cook top, under-bench Fisher and Paykel dishwasher, and elegant central island with double sink and large, soft-close drawers. The open-plan, meals and family rooms adjacent to the kitchen, provide sliding glass door access out to the pretty sail-covered entertainment terrace with blue-stone walls and pebble bedding, silver birch trees and freshly laid lawns.
A lovely master bedroom with views and access to the terrace and garden presents at the end of the hall behind the kitchen, meals and family rooms, with a four-door built-in robe and light-filled ensuite, with twin basins and two-door, two-drawer vanity, with separate shower. Hall linen joinery sits conveniently off the laundry room with glass door access out to the drying clothes line and a powder room with vanity and wall mirror in the hall provides for the living areas.
Four large bedrooms, all with built-in robes and over-sized glass framed windows, sit off the landing at the edge of the staircase, conveniently serviced by the two-door hall linen joinery and the lovely main bathroom, with separate form-fit bath, set in porcelain floor tiles, separate shower and vanity. A separate toilet room is included off the hall. All of the rooms in the floor plan have reverse cycle air-conditioning units mounted to the walls.
This beautiful five bedroom home is finished with carpet and tile flooring, Roman, roller and venetian blinds, custom made, fabric curtains (block-out and sheer), alarmed and zoned Valet intercom system (door key monitor), ducted vacuuming, fencing and gating, and 2,500L water tank (with pump). With plasterboard throughout and a lined ceiling, the panel-lift automated double garage has internal access and the ceiling finishes on the ground floor, have been meticulously square set showcasing the high standard of this design.
The location means you and your family are minutes away from bush-walks, Radford College, the AIS, the University of Canberra, the Canberra Institute of Technology, the Calvary Hospital and local shopping centres and restaurants.
To truly appreciate this beautiful offering, you must simply experience it. You are invited to come and enjoy this modern-contemporary terrace home first-hand and all of the location features offered with it.
Features Include:
- Built 2007
- Terrace Home
- Separate Title
- 5 Bedrooms (all with built-in robes (part-mirrored))
- 2 Bathrooms
- Powder room
- Formal Lounge room
- Formal Dining room
- Meals and Family rooms
- Kitchen (Stone benchtops, glass cabinetry, wall oven, gas cook top, Fisher and Paykel dishwasher)
- custom-made fabric curtains, Roman, venetian and roller blinds
- Carpet and tiling flooring
- Square set ceiling finishes ground floor
- Contemporary family laundry
- Outdoor entertainment terrace with sail, stone walled garden and pebble bedding (Silver Birch trees)
- LED and energy saving lighting throughout
- Reverse cycle air conditioning units all rooms
- Alarm and zoned Valet
- Ducted vacuuming
- External lighting
- Linen joinery ground level and upper level
- Metal sheet roofing
- Painted cement render
- Timber gating to the side
- Rinnai VI500 Gas Hot Water
- 2,500L water tank with pump
- Double automatic panel-door garaging
- Under stairwell storage room
- Newly painted in-part internally
EER: 4.5
Land Size: 312m² (approx.)
Total Floor Area: 185m² (approx.)
Ground Floor Area: 1148m² (approx.)
Upper Floor Area: 67m² (approx.)
Garage Size: 38m² (approx.)
UV: $257,000 (approx.)
Land Rates: $1,719 pa (approx.)
Land Tax: $2,216 pa (approx.) (if applicable)
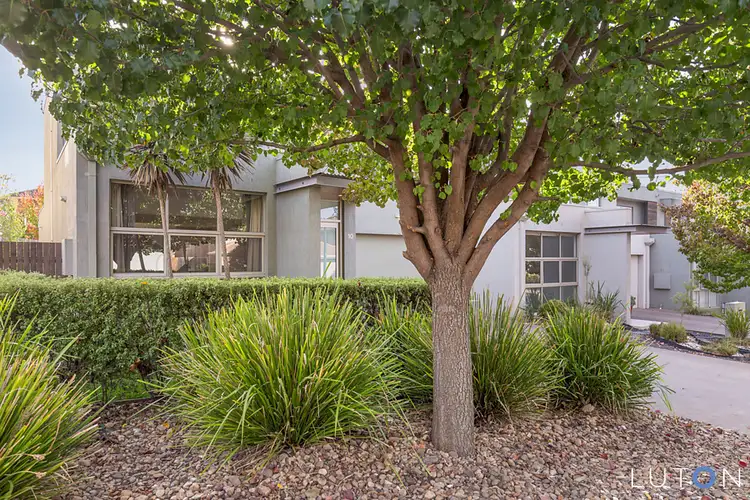
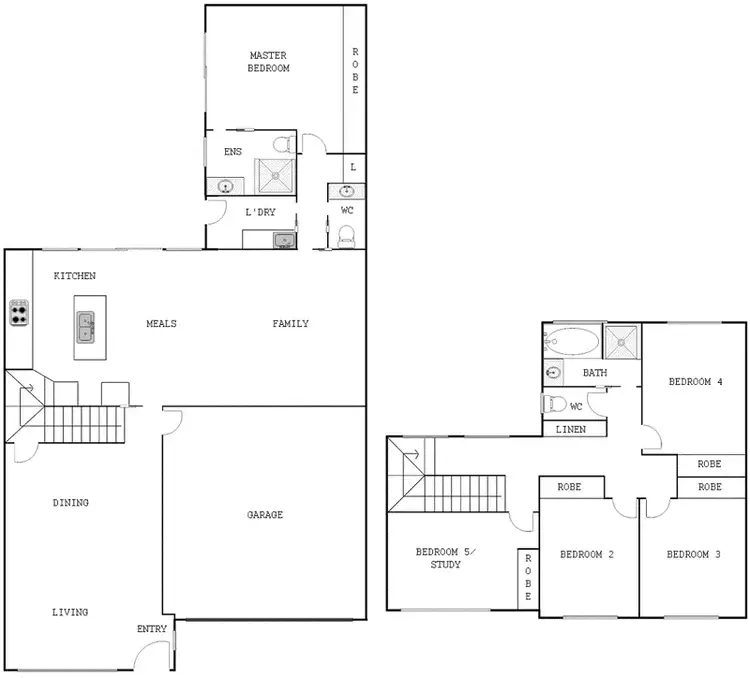
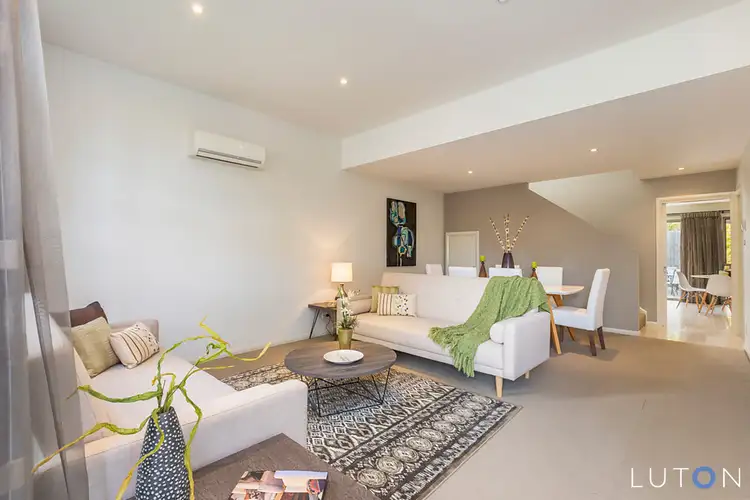
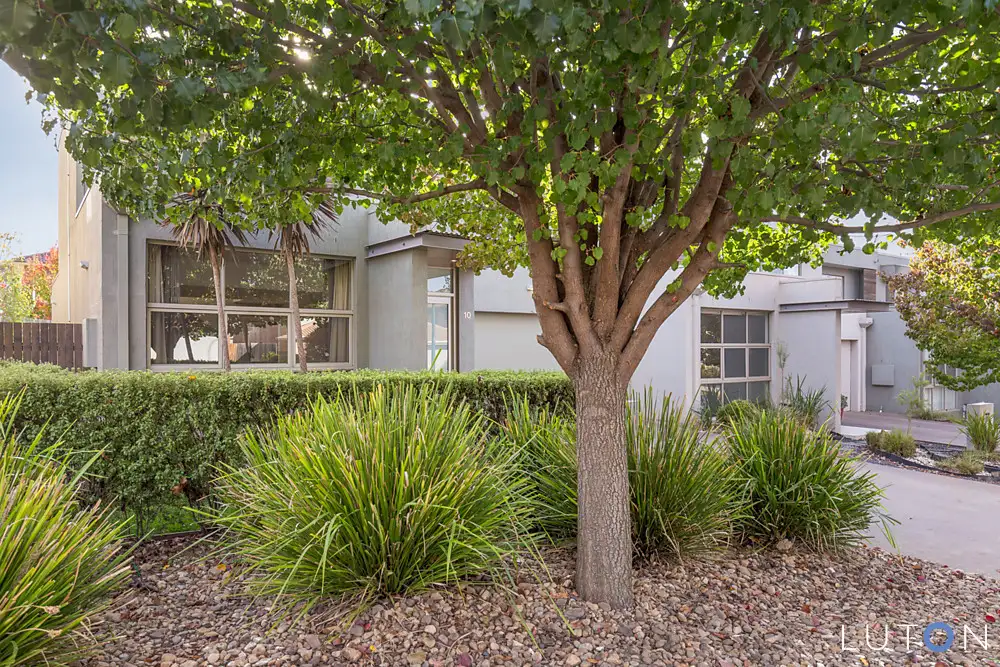


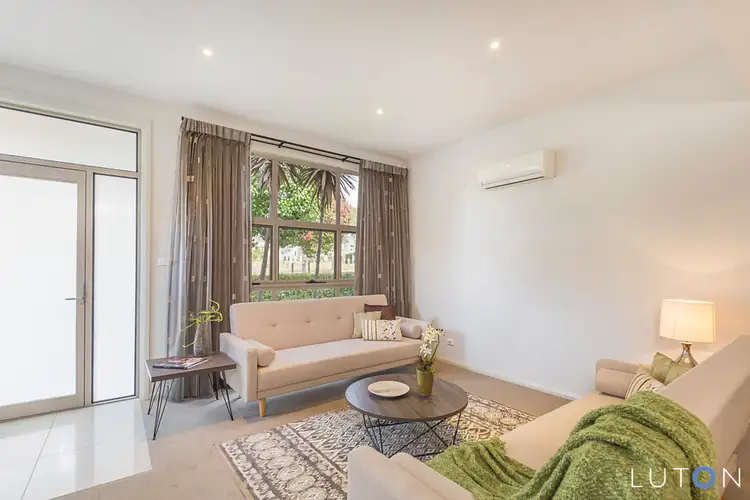
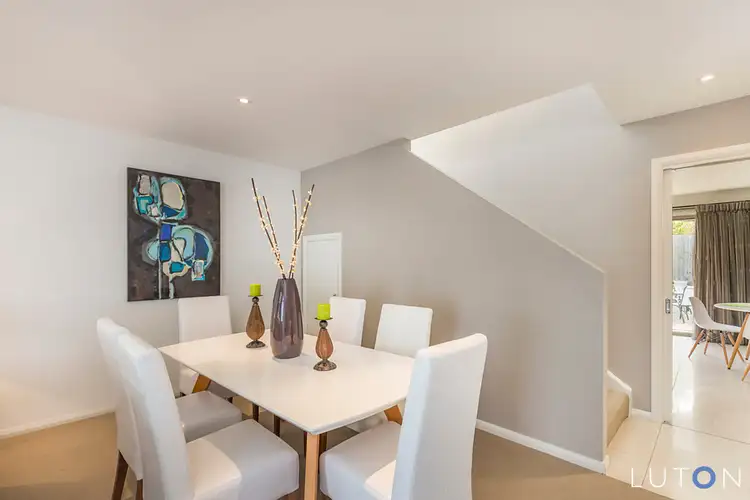
 View more
View more View more
View more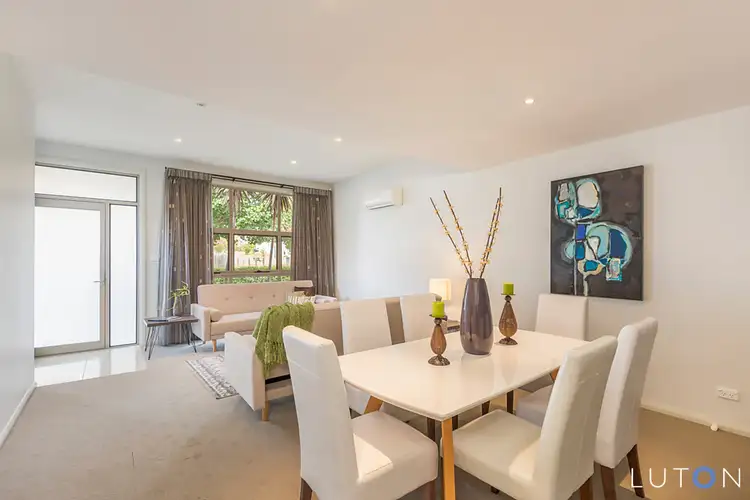 View more
View more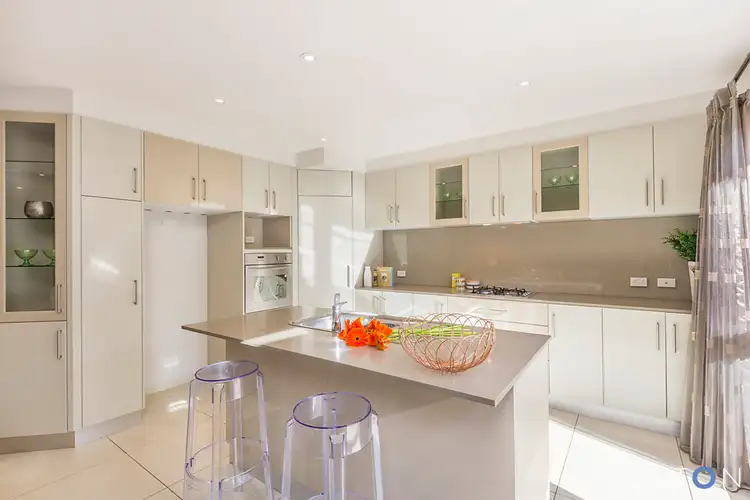 View more
View more
