The beautiful Victorian style house spans over 26 squares, equivalent to a generous 241 square meters.
Inside, you'll find three spacious bedrooms, along with a fourth room that can serve as a study or additional bedroom, complete with double panel doors. Two of the bedrooms are equipped with built-in wardrobes, while the master bedroom boasts an ensuite bathroom and a walk-through wardrobe.
The layout of the house includes a separate dining area and a formal lounge, accessible through a hallway or double panel doors with top clear glass panels that lead to the family area. Furthermore, a large family area encompasses the kitchen, dining space, and family lounge.
The large spacious main bedroom boasts an ensuite bathroom, complete with a toilet, shower, double basins with cabinets, and a large feature wall mirror. The property offers two and a half bathrooms, including a toilet with a separate open powder room, basin with cabinets, and a large feature wall mirror. There is also a separate family bathroom featuring a shower spa bath and a basin with cabinets and a large feature wall mirror.
The kitchen itself is quite spacious and offers quality timber finishes, a pantry, and convenient access to a sizeable laundry area. The laundry area features four-door built-in laundry wardrobes, extra cupboards and cabinets, and a double laundry trough. Additionally, the laundry provides direct separate access to both the garage and the outdoors.
Architecturally, the house stands out with nonstandard 9 feet (2.7m) high ceilings, adorned with decorative plaster cornices. You will also notice wide nonstandard decorative timber archive drives and skirting boards, as well as solid decorative doors throughout the property.
For climate control, the house is equipped with 4 zoned refrigerated air conditioning and heating, with the exception of the laundry and double garage.
Externally, the property showcases a front bay window, a nonstandard high-pitched colour bond architectural designed roof with eaves, and a distinctive front veranda that sets it apart from neighbouring houses on the street. The front veranda covers the entrance to the main house door, the study/bedroom window, and the side front door entrance to the garage.
The garage itself has four entrances, including the main panel car garage door, a front under-cover side door, a garage entrance door from the laundry, and a door from the left rear of the garage leading outside to the rear side.
It is situated in a highly sought-after wide street in Altona Meadows, approximately 900m from the central square shopping centre. This property offers ample space and potential for prospective buyers to customize it according to their needs and preferences.
Additional features:
+ Double garage with internal access from laundry
+ Laundry with extra storage and inbuilt ironing boards
+ Approx. 10 mins walk to Altona Meadows local shops
+ 2 mins walk to bus stop
+ 7 mins walk to Skeleton creek trail
+ 2 mins drive to Altona Meadows Primary school
Photo ID required for all inspections.
Please see the below link for an up-to-date copy of the Due Diligence Checklist:
http://www.consumer.vic.gov.au/duediligencechecklist
DISCLAIMER: All stated dimensions are approximate only. Particulars given are for general information only and do not constitute any representation on the part of the vendor or agent *Images for illustrative purposes only*
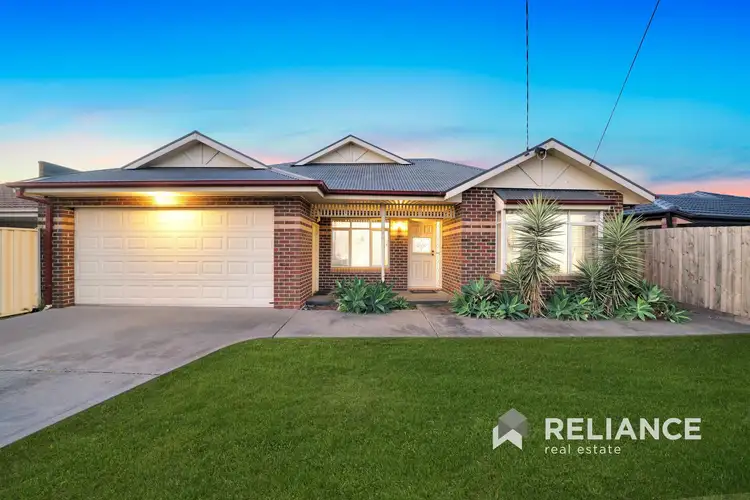
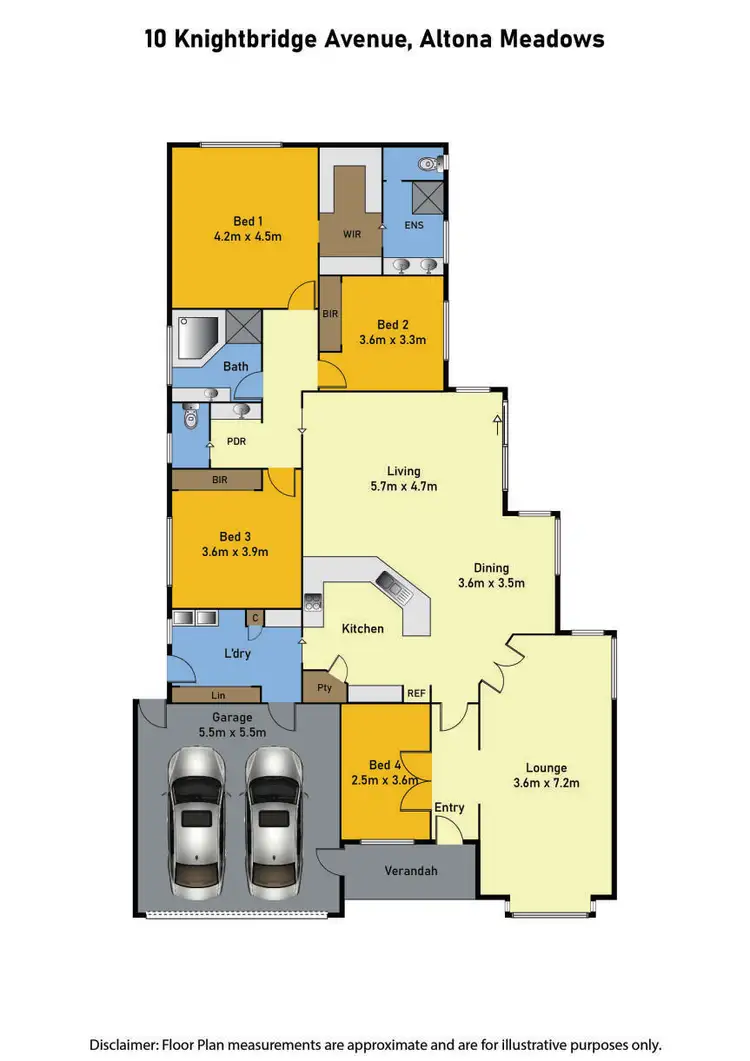
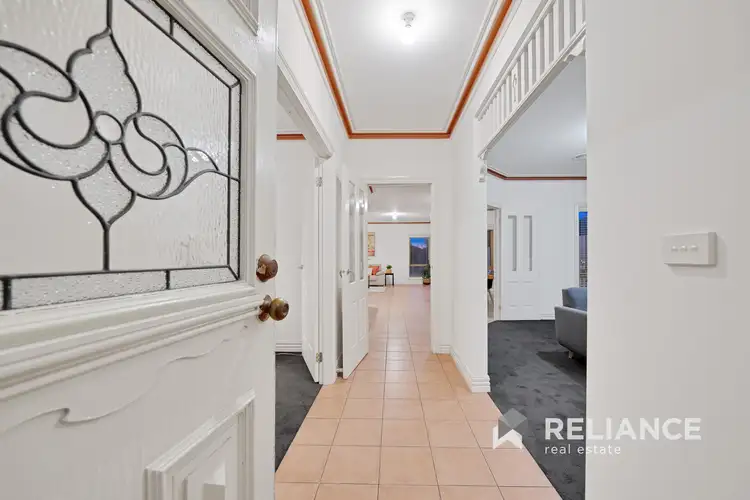
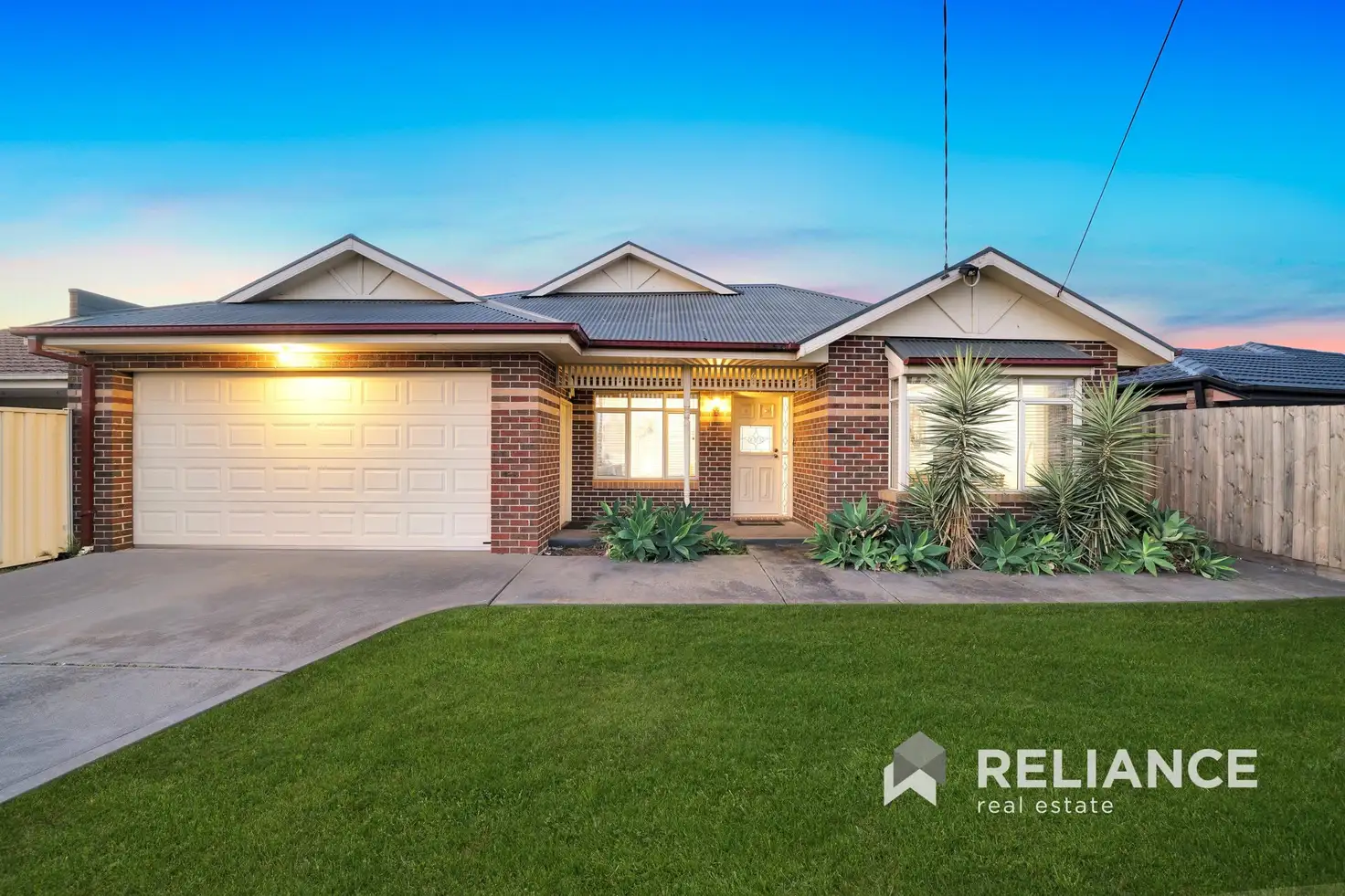


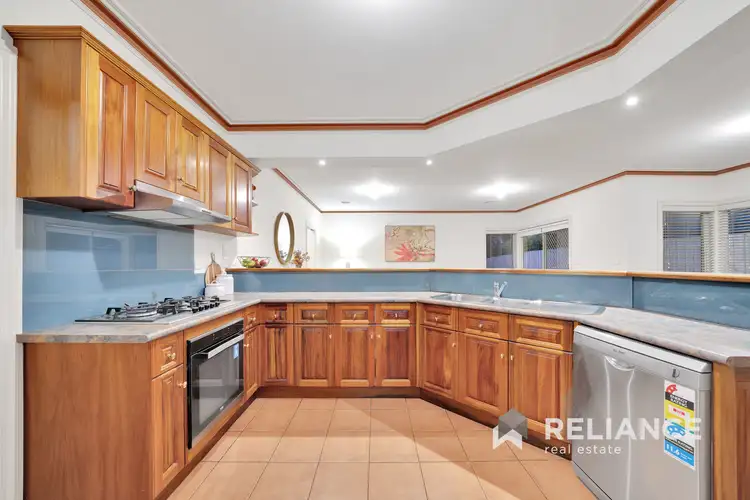
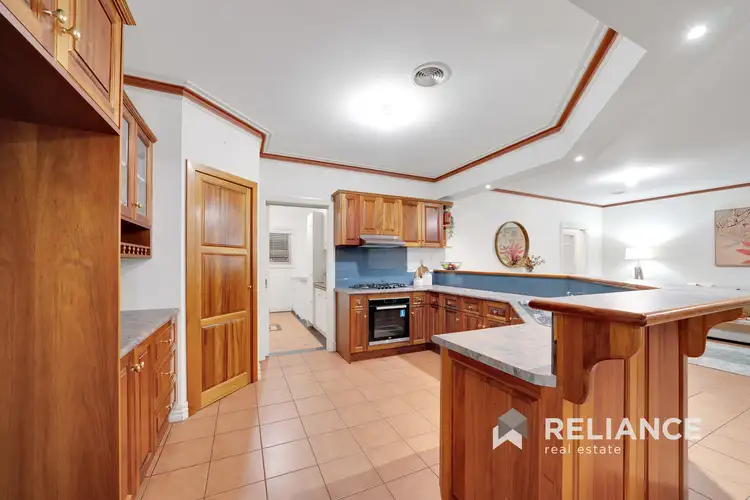
 View more
View more View more
View more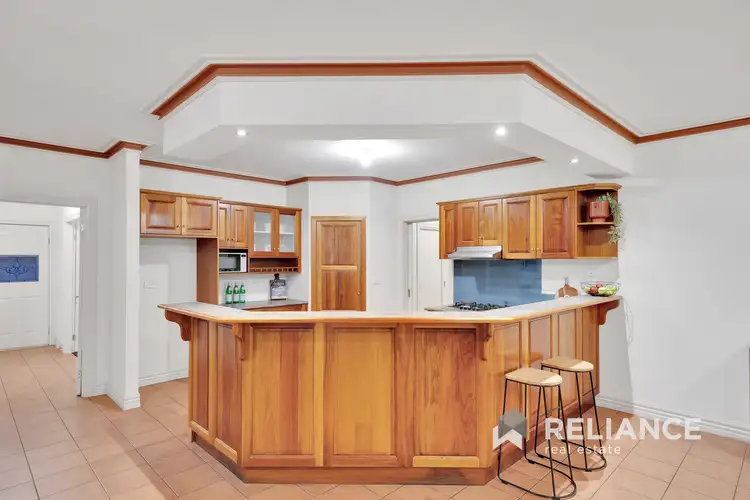 View more
View more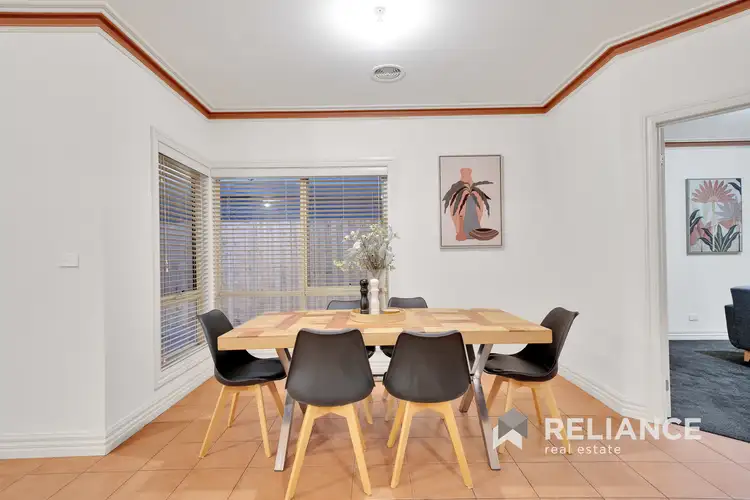 View more
View more
