Welcome to an extraordinary residence where luxury, lifestyle, and scale come together in perfect harmony. Offered to the market for the very first time, this grand double-storey family estate is located within the prestigious Caladenia Primary School catchment and showcases an exceptional layout with 6 oversized bedrooms, 2 designer bathrooms, a triple garage with rear access, and premium upgrades throughout.
Step through the elegant double-door entry into a world of sophistication, with soaring ceilings, expansive open living zones, and designer finishes that reflect a home of true distinction. The ground floor features a versatile home office or 6th bedroom with a built-in robe, guest powder room, and a spacious internal storage room - offering both functionality and flexibility.
The luxurious master suite is a private sanctuary, complete with dual "his & her" walk-in wardrobes, a resort-style ensuite with spa bath, double vanity, floor-to-ceiling tiling, and a separate toilet.
Designed for the modern entertainer, the home features a spacious open-plan living and dining area anchored by a stunning gourmet kitchen with marble benchtops, high-end appliances, and abundant cabinetry. A fully equipped wet kitchen enhances the culinary experience, perfect for large-scale entertaining. A formal lounge/media room provides a refined setting for family relaxation.
Upstairs, a massive retreat opens onto two private balconies and includes a built-in bar, creating the ideal zone for entertaining or unwinding. This level includes three additional generously sized bedrooms with built-in robes, serviced by a stylish central bathroom with a second spa and separate toilet.
Step outdoors to a private resort-style setting featuring an underground pool with a fully automated control system that can be managed via smartphone. The backyard includes low-maintenance artificial lawn, a garden shed, and is fully connected to water, power, and sewer - ready for a future granny flat or garden studio.
This home also boasts a comprehensive suite of smart and secure living features: a smart-wired system for enhanced connectivity, a solar panel system with battery storage (expandable for future add-ons), and a high-tech CCTV security system that can be monitored remotely from anywhere in the world. The alarm system includes full door and window sensors for added peace of mind.
Premium Features Include:
• First time ever offered for sale
• Located in the elite Caladenia Primary School catchment
• 6 bedrooms, 2 bathrooms, 3 separate toilets, and a 3-car garage with rear access & high ceilings
• Home office or 6th bedroom with built-in robe
• Luxurious master suite with dual walk-in robes & spa ensuite
• Chef's kitchen + full wet kitchen with marble benchtops
• Expansive open-plan living + formal lounge/media room
• Upstairs retreat with built-in bar & 2 private balconies
• Designer bathrooms with floor-to-ceiling tiling & 2 spa baths
• Guest powder room & in-house storage room
• Central ducted air conditioning throughout
• Smart wiring throughout the home
• Intercom system + alarm with full window & door sensors
• High-definition CCTV system with global remote access
• Fully automatic pool control system - app monitored
• Artificial lawn, garden shed & underground pool
• Backyard fully serviced - granny flat or studio-ready
• Expandable solar panel system with battery storage - energy-efficient & future-ready
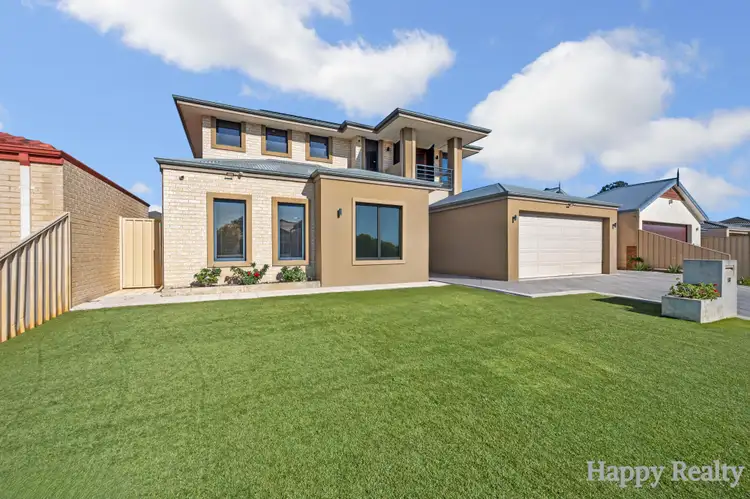
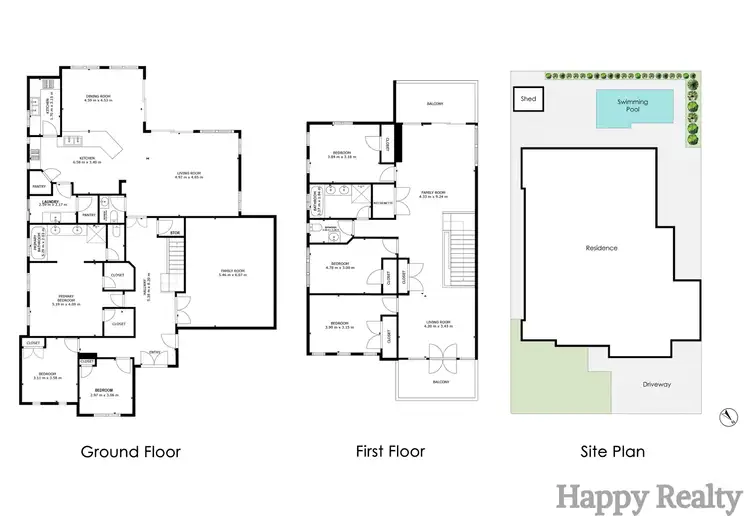
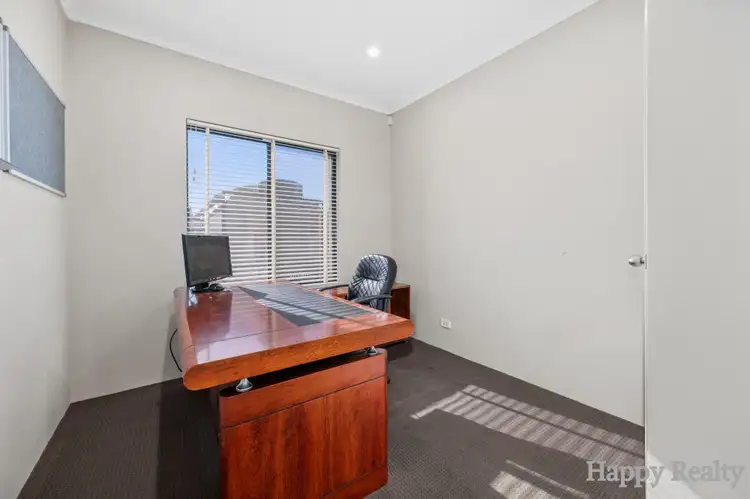



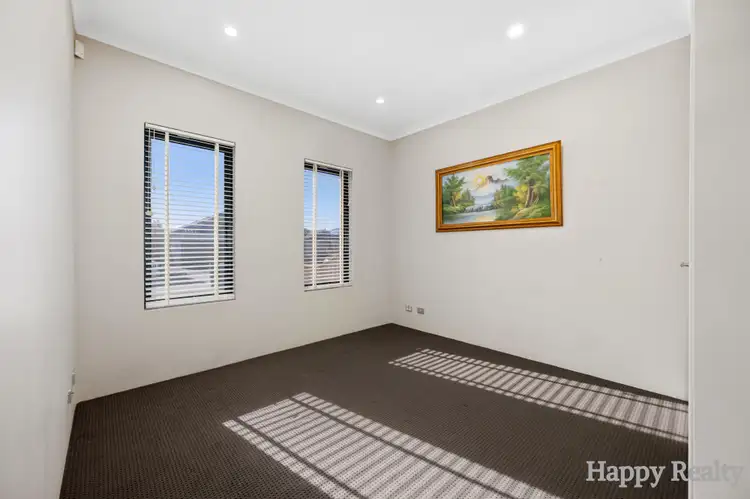

 View more
View more View more
View more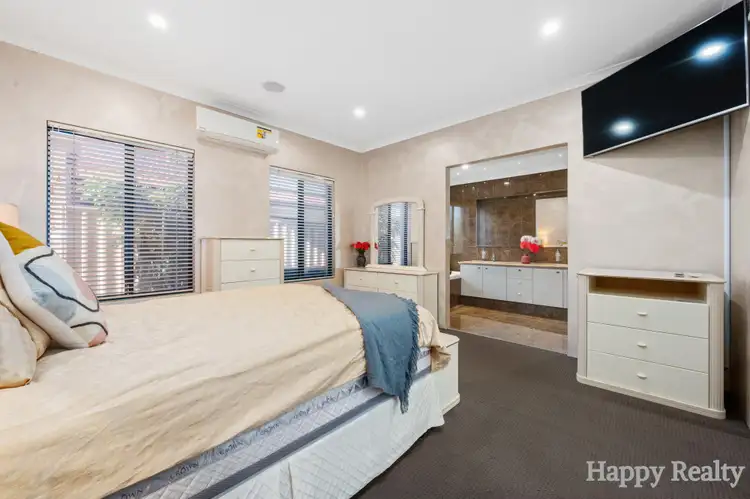 View more
View more View more
View more
