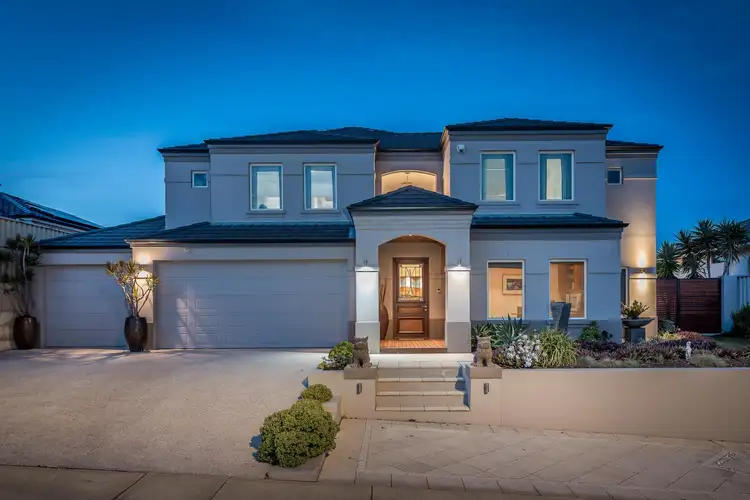The handsome yet modest frontage of this wonderful home belies its true size, abundant features, exemplary quality and generous land holding. Spanning a huge 536m2 under the main roof and comfortably lounging on a 709m2 block, it offers 5 bedrooms, 2 bathrooms, 2 studies, a magic theatre room, triple garage, a fantastic alfresco area plus enormous swimming pool. The design is clever, practical and versatile and highly suitable for families of all ages. Sure to impress, this home must be seen to be appreciated! Don't miss out!
FEATURES:
Protected front portico entry with timber and glass front door
Spacious foyer with feature wall recesses, void ceiling and modern chandelier lighting
Well located front study with built in desk and cabinetry
Theatre room with timber French door entry, quality built in cabinetry plus screen and projector
Handy powder room and storage cupboard
Timber French doors lead you into the open plan kitchen and living areas
Superbly designed galley style kitchen with butler's pantry plus a fantastic kitchen study area with servery windows. Includes double Miele ovens and cooktop, hidden rangehood, dishwasher, double sink, accessory cupboard, double fridge recess, stone benches with breakfast bar and an enormous amount of cabinetry and storage
Discrete shopper's entry from the garage into the house via the butler's pantry
Laundry off the kitchen with ample bench space, linen storage and handy laundry chute with space for front loader washer and dryer
Huge open plan family and meals area with fireplace and sliding door access to the alfresco
Master bedroom with spacious walk in robe and sliding door access outdoors, overlooks the pool
Ensuite bathroom with double basin vanity, spa bath, big shower and separate wc, tiled floor to ceiling
UPSTAIRS:
Well placed attractive staircase to the rear of the home with solid timber treads and wrought iron balustrading plus timber handrails
Huge tiled activity/games room with kitchenette and sliding door access to the balcony
Tiled balcony with north facing views
Double doors from the games room lead into a second office area with built in desk and overhead shelving and cupboards, the perfect second study area for the kids
Bedroom 2 with walk in robe
Bed 3 with walk in robe and semi ensuite access to second bathroom
Second bathroom has double basin vanity, shower, bath tub and laundry chute
A clever additional vanity and basin outside the main bathroom and adjacent to the separate 3rd wc
Beds 4 and 5 both with walk in robes and desk recess
OUTDOORS:
Smart separate alcove with outdoor kitchen including barbeque, grill plate, sink, cupboards and bench space and enclosed with aluminium shutters
Superb timber decked alfresco entertaining under a gabled roof
Concrete solar heated swimming pool with dual water blades, limestone paved surrounds and glass fencing
Attractive raised and retained garden beds around the pool area
Backyard access at the side of the house via large double gates
Spacious synthetic turf area for kids and pets
Triple garage with storage area
EXTRAS:
Daikin reverse cycle air conditioner
Stunning Blackbutt timber flooring flows through the ground floor living areas
Quality cedar blinds
Skirting boards
All bedrooms are king sized
Rinnai gas hot water system
Ducted vacuum
Ample storage cupboards throughout the home
Built in 2007 by Gavton
THE SELLER RESERVES THE RIGHT TO ACCEPT AN OFFER PRIOR TO 21/02/22
PLEASE NOTE THAT MASKS MUST BE WORN AT ALL TIMES THROUGH THE HOME OPENS








 View more
View more View more
View more View more
View more View more
View more
